367 Northlake Drive, Waterloo, ON N2V 1W6
Discover charm and comfort in this inviting bungalow at 367…
$929,900
B025-142 Foamflower Place, Waterloo ON N2V 0G9
$545,900
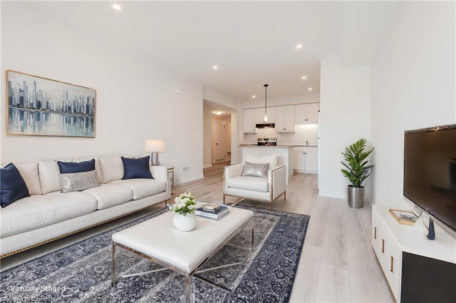
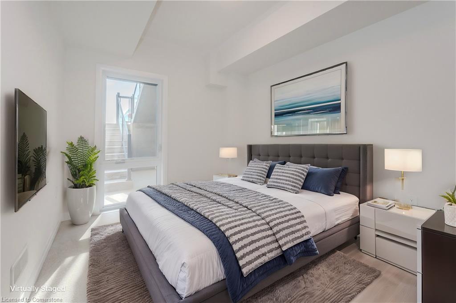
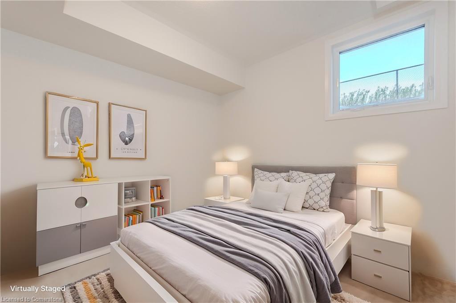
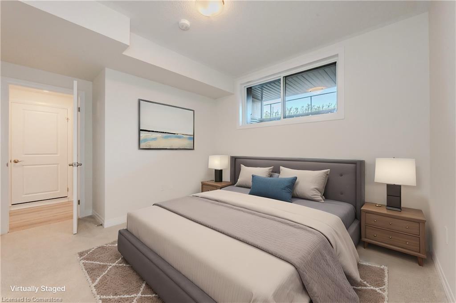
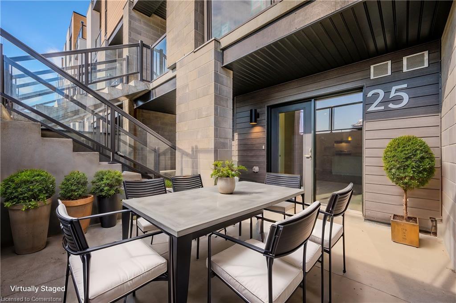
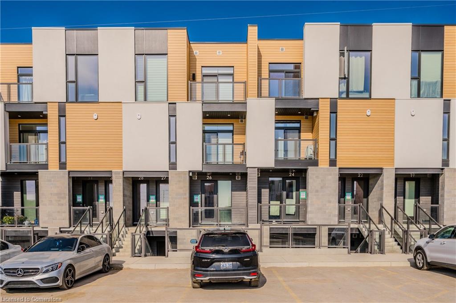
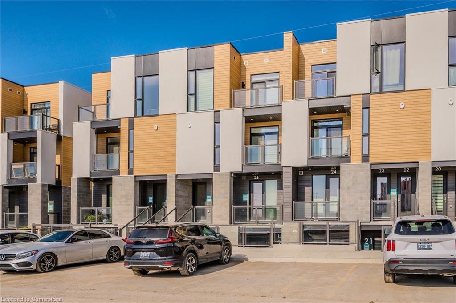
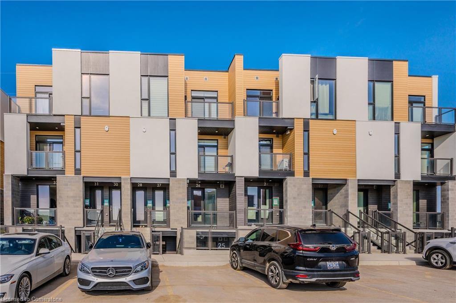
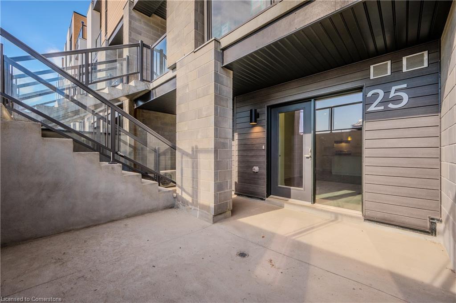
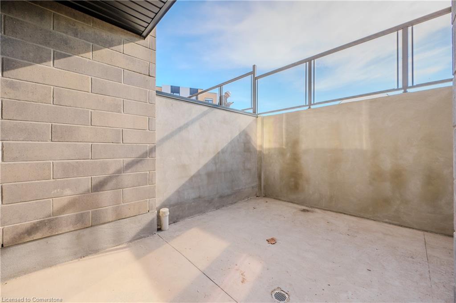
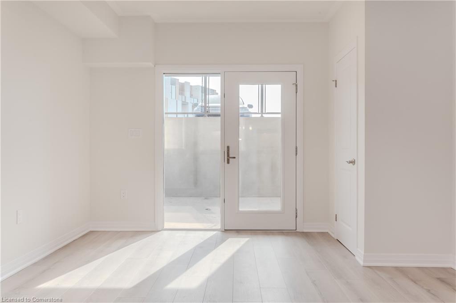
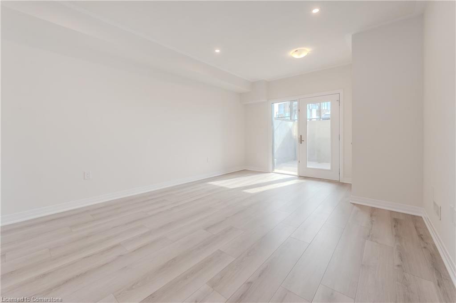
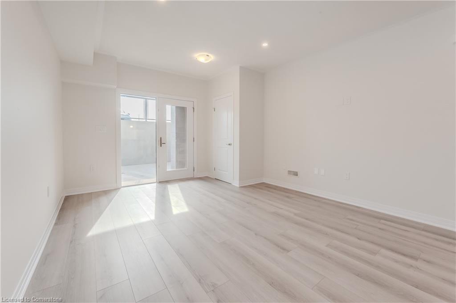
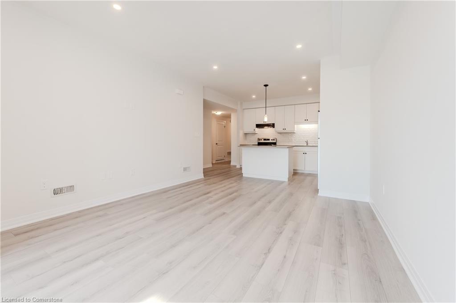
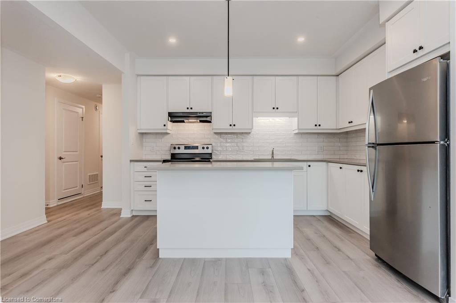
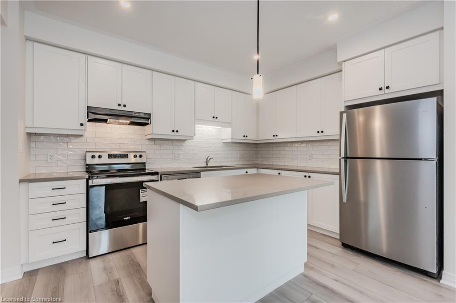
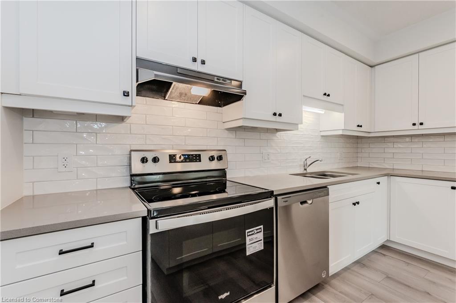
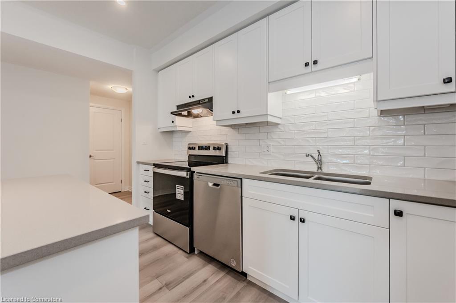
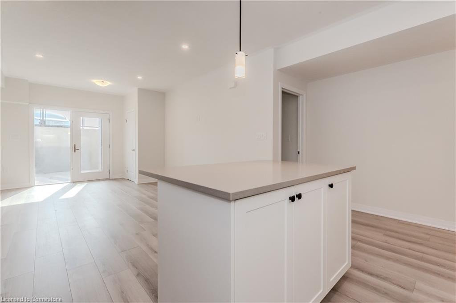
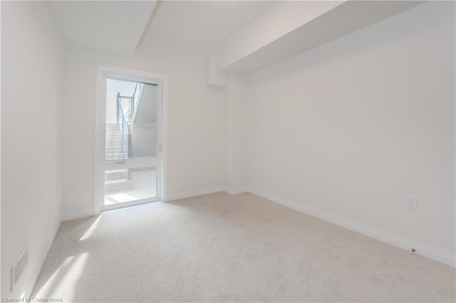
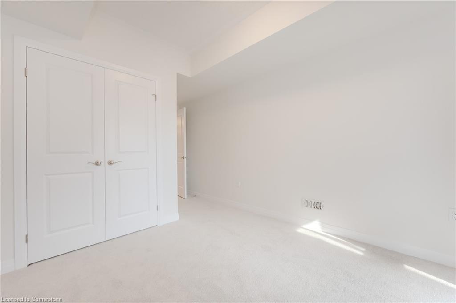
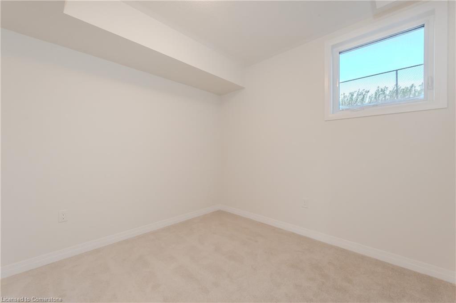
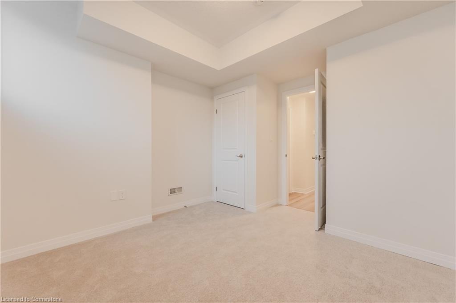
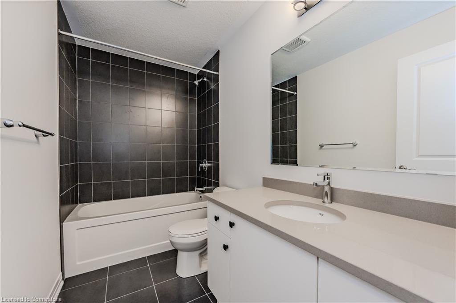
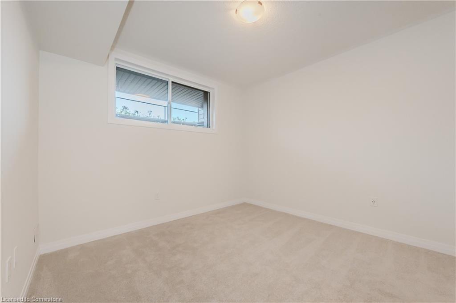
With current builder promotion, but now and get 1 year free unit condo fees! The Dahlia now available in the highly popular Vista Hills Community! This spacious open concept condo features 3 bedrooms, 2 bathrooms and in suite laundry. The white kitchen is timeless and includes an island for more prep space – open to the great room and ideal for entertaining! The bright primary bedroom boasts a tranquil ensuite and walk in closet! The two additional bedrooms offer a great space for a growing family or an extra space for a home office. The very spacious patio offers a great outdoor space for dining alfresco and enjoying those warm summer evenings. All of the finishes in this unit were selected by the builder’s Design Team – nothing left to do but move in and enjoy all that condo living has to offer! Condo fees include exterior maintenance and snow removal, as well as high speed internet. Great location close to Costco, wonderful walking trails and schools. Short drive to University of Waterloo, Wilfrid Laurier University and all amenities. THIS CONDO HAS REGISTERED AND WILL GO STRAIGHT TO CLOSING, WITH NO OCCUPANCY FEES.
Discover charm and comfort in this inviting bungalow at 367…
$929,900
Welcome to your dream home; just shy of 1900 SF…
$922,699
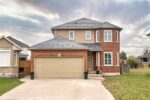
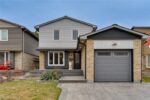 775 Coulson Avenue, Milton ON L9T 4K2
775 Coulson Avenue, Milton ON L9T 4K2
Owning a home is a keystone of wealth… both financial affluence and emotional security.
Suze Orman