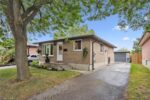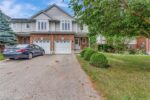8-80 Willow Street, Paris ON N3L 2K6
Peaceful Living with a Stunning River View in the Heart…
$829,000
C34-25 Isherwood Avenue, Cambridge ON N1R 3H5
$529,800
25 Isherwood Avenue Unit C34 offers a stylish blend of comfort and convenience in one of Cambridge’s most accessible locations. This bright main-floor bungalow-style 2-bedroom, 2-bath stacked townhome features an open-concept layout with a modern kitchen, stainless steel appliances, subway tile backsplash, and a central island that’s perfect for both cooking and gathering. The spacious primary suite includes a walk-in closet and a private 3-piece ensuite, while the second bedroom and full bath provide flexibility for guests or a home office. Large windows fill the space with natural light, and two private balconies offer peaceful views of green space and fresh-air living. Complete with one parking spot, this move-in-ready home is situated minutes from the Grand River trails, Riverside Park, the 401, and the vibrant Gaslight District, with its mix of dining, shopping, and entertainment—ideal for those seeking a low-maintenance lifestyle without sacrificing location.
Peaceful Living with a Stunning River View in the Heart…
$829,000
Welcome To This Spacious, 2-Storey, Beautifully Designed, Detached Family Home…
$1,025,000

 466 Annapolis Court, Waterloo ON N2E 4E8
466 Annapolis Court, Waterloo ON N2E 4E8
Owning a home is a keystone of wealth… both financial affluence and emotional security.
Suze Orman