50 Wandsworth Place, Kitchener, ON N2B 1J1
The street appeal of this “one owner” meticulously maintained bungalow…
$689,900
#F24 - 7 Upper Mercer Street, Kitchener, ON N2A 0B7
$674,900

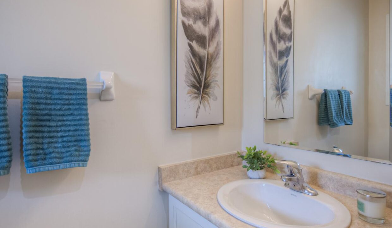
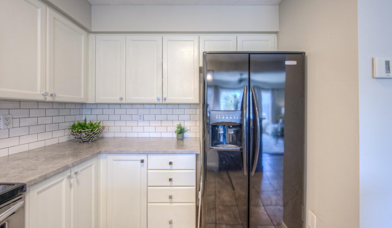
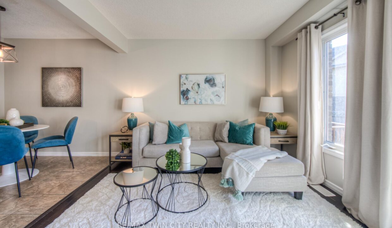
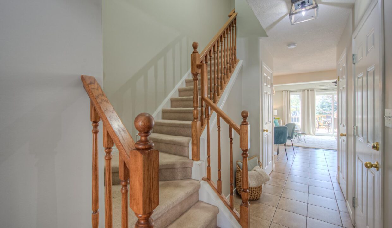
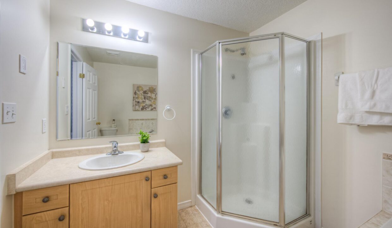
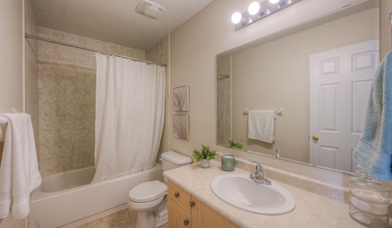
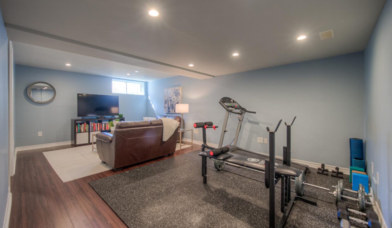
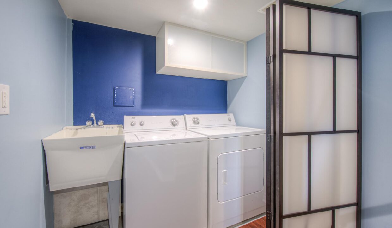
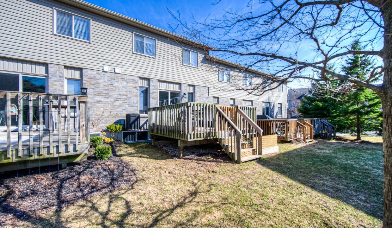
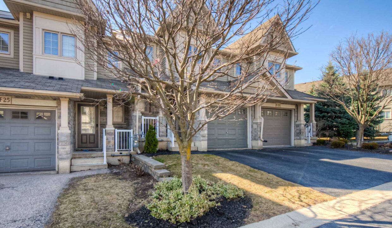
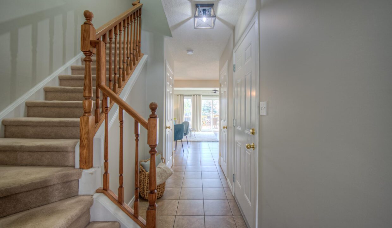
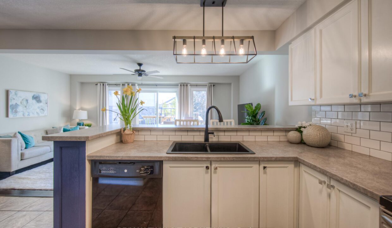
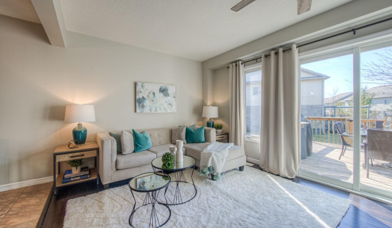

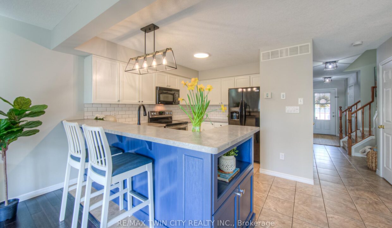
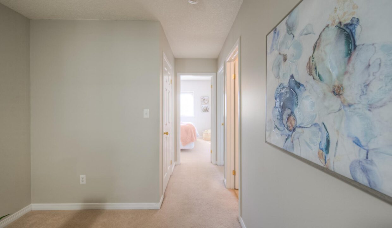
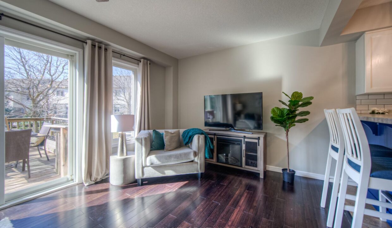
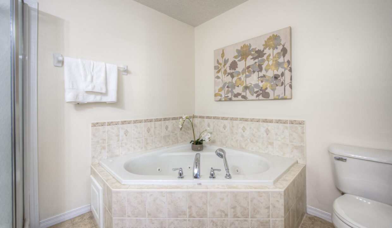
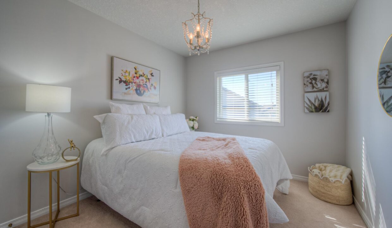
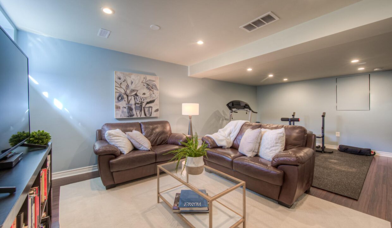
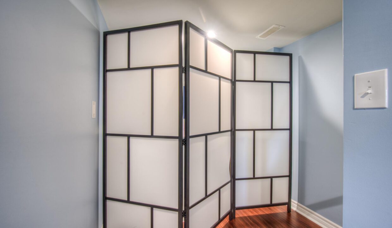

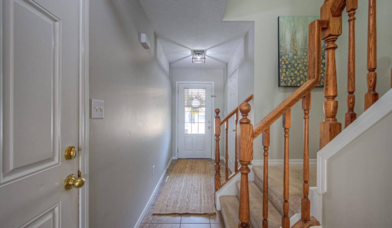
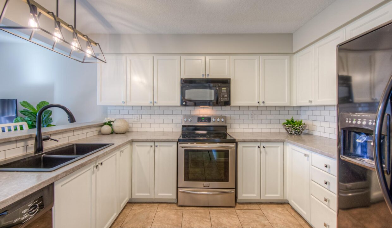
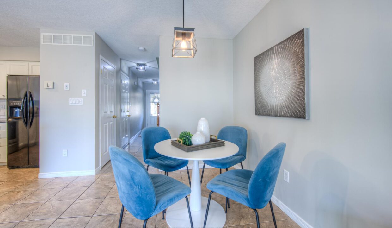
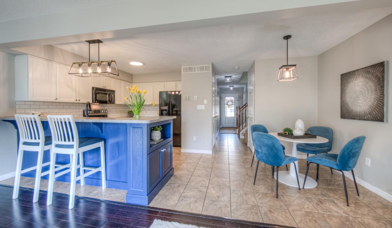
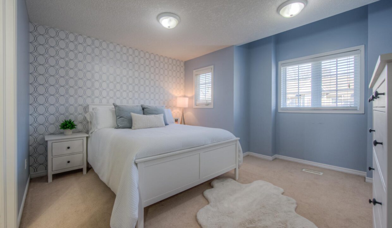
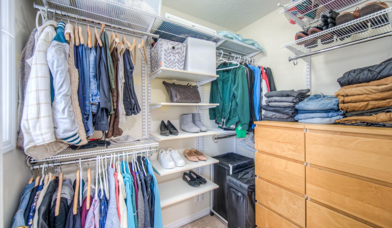
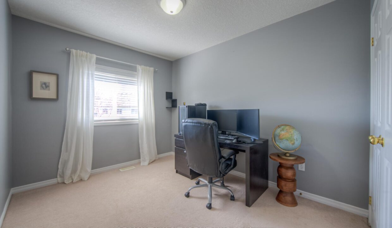
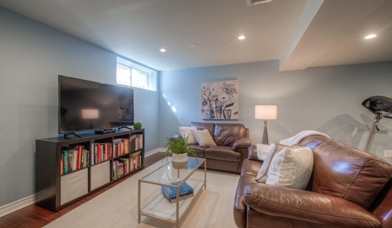
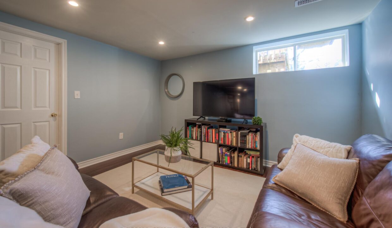

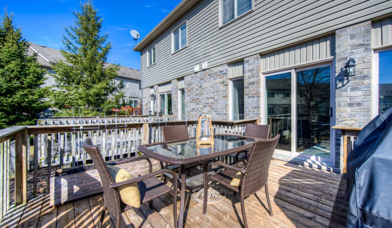
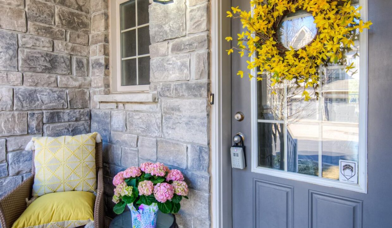
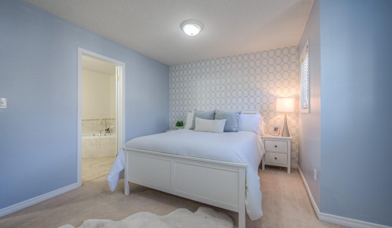
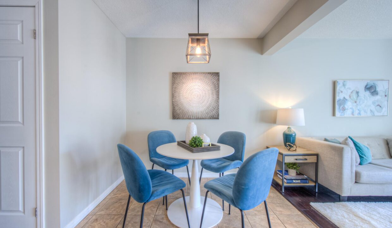
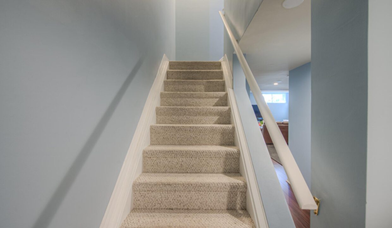
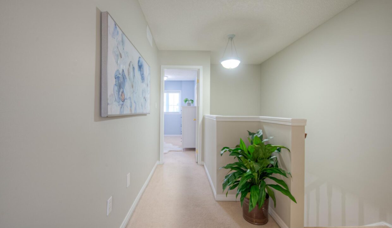
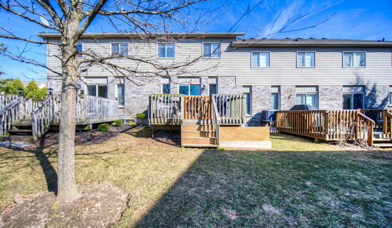
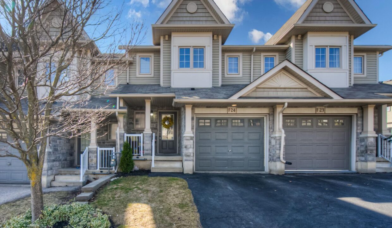
Welcome to 7 Upper Mercer, #F24 a stunning townhouse offering over 2,000 sq. ft. of beautifully finished living space! Nestled in a prime location near the Grand River trails, Chicopee Ski Club, and with easy access to the 401, this well-maintained, open-concept home is ready to impress. Key Features: 3 spacious bedrooms, 3 bathrooms, and a finished basement Updated kitchen with a stylish subway tile backsplash and ample counter space, breakfast bar, and separate dining area Bright and airy living room with glass sliding doors and additional windows allowing for lots of natural light, leading to a private deck. Perfect for entertaining or enjoying your morning coffee in tranquility. Spacious primary suite with a walk-in closet and a luxurious ensuite featuring a spa-like jacuzzi soaker tub Carpet-free main floor for a modern and low-maintenance touch Finished basement with a cozy family room, home gym, and a rough-in for an optional 4th bathroom Oversized one-car garage with additional storage and direct indoor access Parking for two cars, plus plenty of visitor parking just steps away With its inviting layout, fantastic location, and thoughtful updates, this home is truly a pleasure to show. Don’t miss your chance to make it yours!
The street appeal of this “one owner” meticulously maintained bungalow…
$689,900
Welcome to a beautiful and clean 3 bedroom townhouse boasts…
$599,000

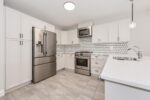 59 York Street, Centre Wellington, ON N0B 1S0
59 York Street, Centre Wellington, ON N0B 1S0
Owning a home is a keystone of wealth… both financial affluence and emotional security.
Suze Orman