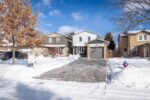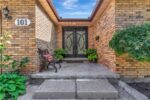533 Terrington Crescent, Kitchener ON N2P 0B9
With just under 4,300 square feet of finished space, a…
$1,449,900
F37-85 Bankside Drive, Kitchener ON N2N 3M4
$635,000
Welcome to F37-85 Bankside Dr, a beautiful 3-bedroom, 2.5-bath townhome with scenic woodland views and a finished walk-out basement. This stunning 3-level home offers comfort, space, and serene views in a vibrant, family-friendly neighbourhood. The main level features a bright, open-concept layout with large windows that invite natural light and showcase the peaceful forest backdrop. Step out onto the elevated deck—perfect for morning coffee or evening relaxation—and enjoy unobstructed views of the woods. The modern kitchen is both stylish and functional, complete with quartz countertops, a glass tile backsplash, ample cabinetry, and stainless steel appliances including a fridge (2017), dishwasher (2023), stove (2021), and rangehood (2021). The adjoining dining and living areas flow seamlessly, creating a warm and welcoming space for gatherings. Upstairs, you’ll find three comfortable bedrooms, including a spacious primary suite with a walk-in closet. The finished basement adds even more versatility—ideal for a cozy family room, media space, home gym, or play area—with direct walk-out access to a private backyard. Notable updates include shingles replaced in 2024, a furnace from 2016, AC installed in 2023, water softener (2015), hot water tank (2022 rental at $19/month), and a garage door opener from 2021. Located in a sought-after community steps from scenic walking trails, top-rated schools, parks, shopping, and transit, this home offers a rare blend of privacy, nature, and convenience—all within minutes of everyday amenities and major routes. Don’t miss your opportunity to own this move-in-ready townhome with a view.
With just under 4,300 square feet of finished space, a…
$1,449,900
Over 5,700 sq ft of finished living space and located…
$2,699,000

 101 Devonglen Drive, Kitchener ON N2E 1Z7
101 Devonglen Drive, Kitchener ON N2E 1Z7
Owning a home is a keystone of wealth… both financial affluence and emotional security.
Suze Orman