102 Poplar Avenue, Acton ON L7J 2E2
Calling all first time buyers, young families, and down-sizers! 102…
$824,900
LOT 9 Sass Crescent, Paris ON N3L 0E9
$1,449,000
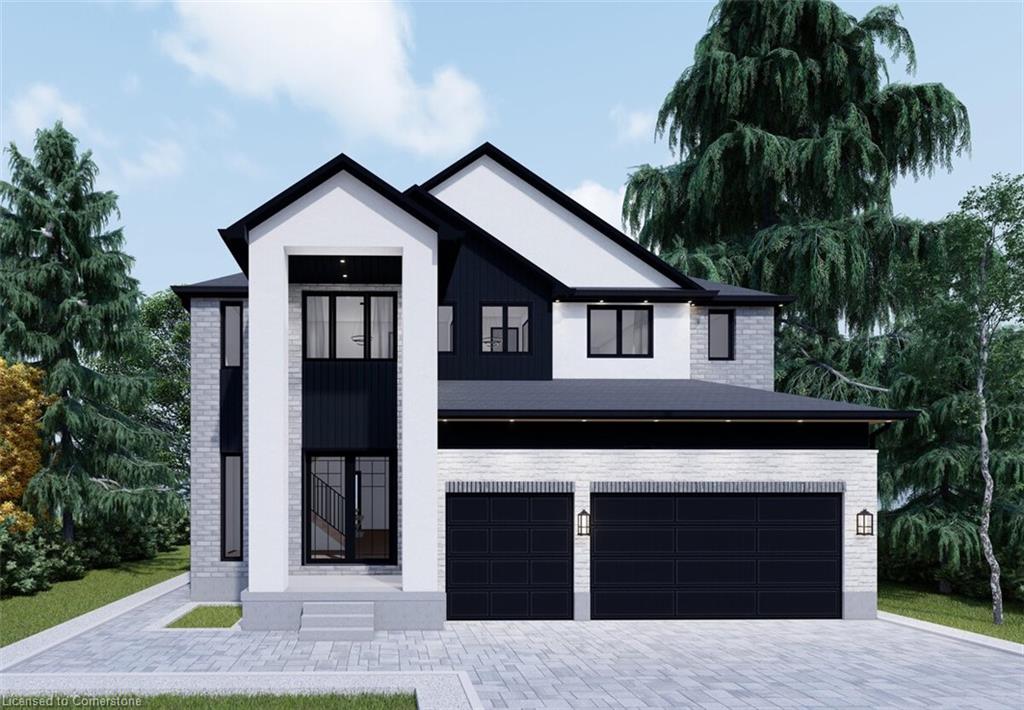
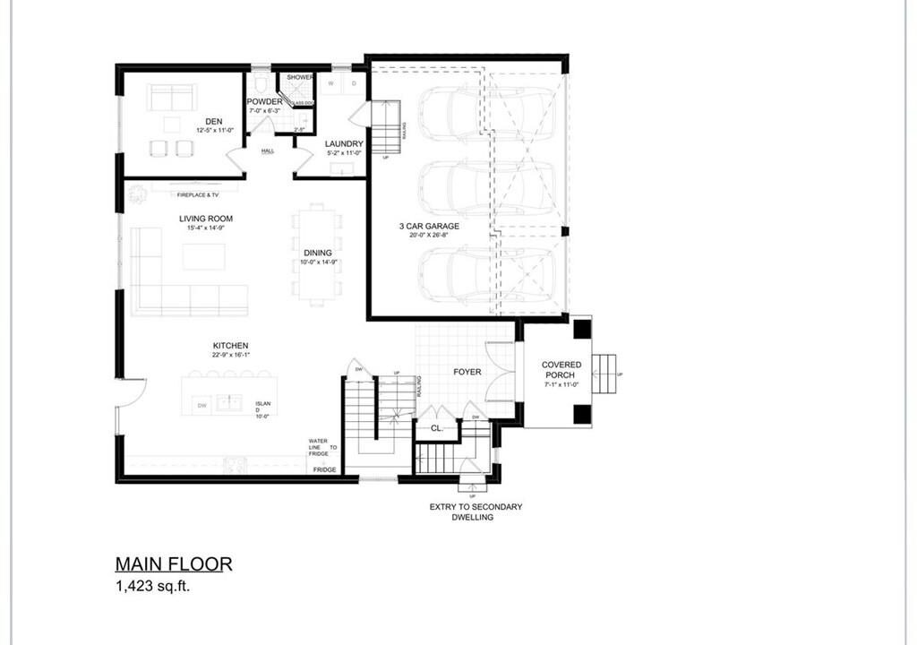
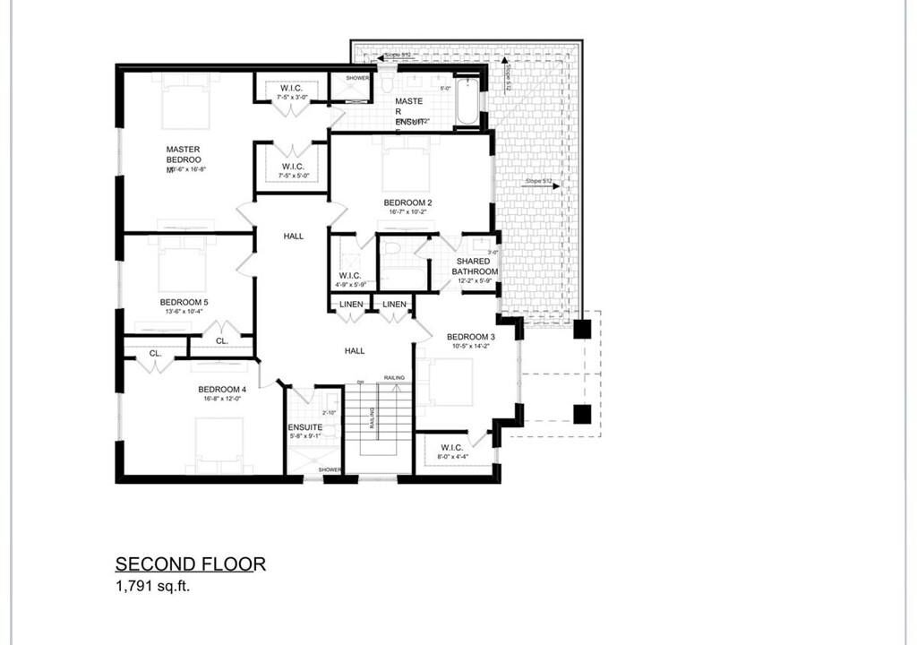
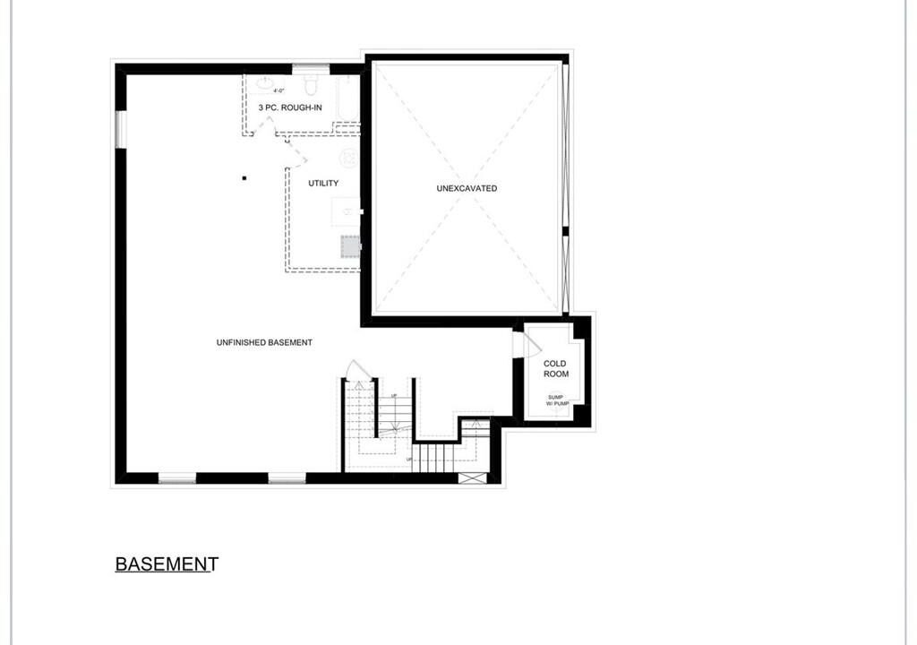
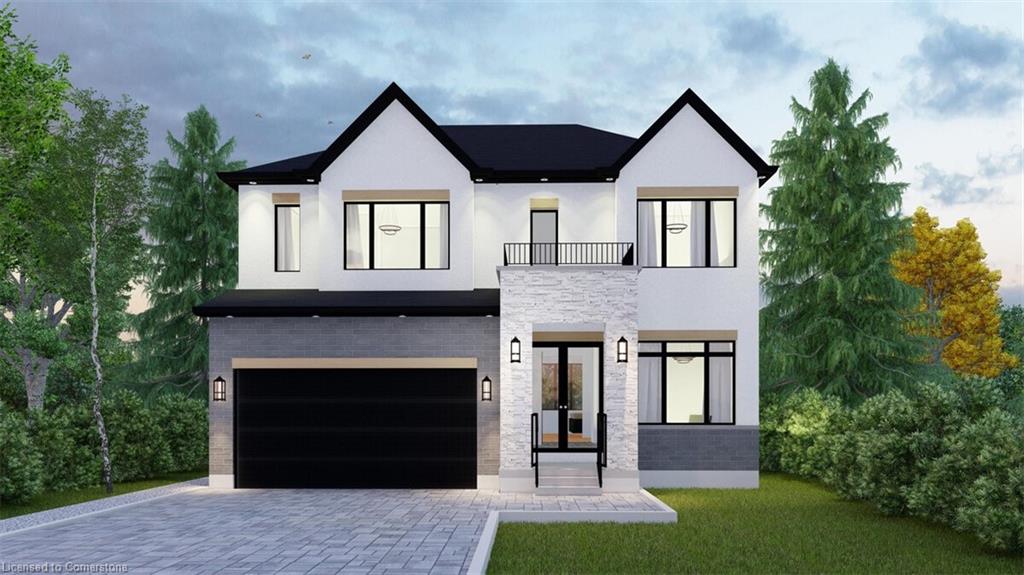
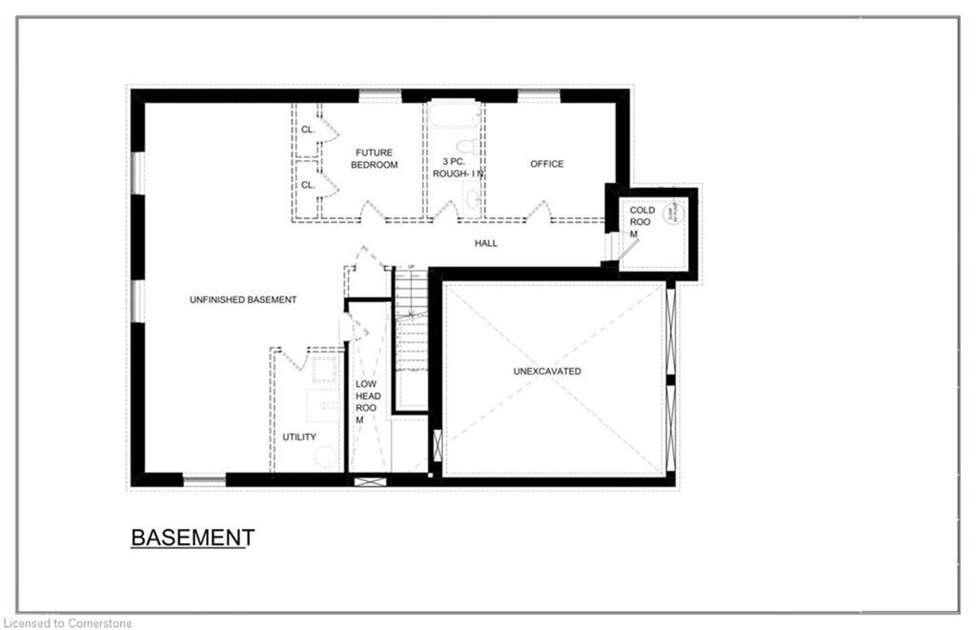
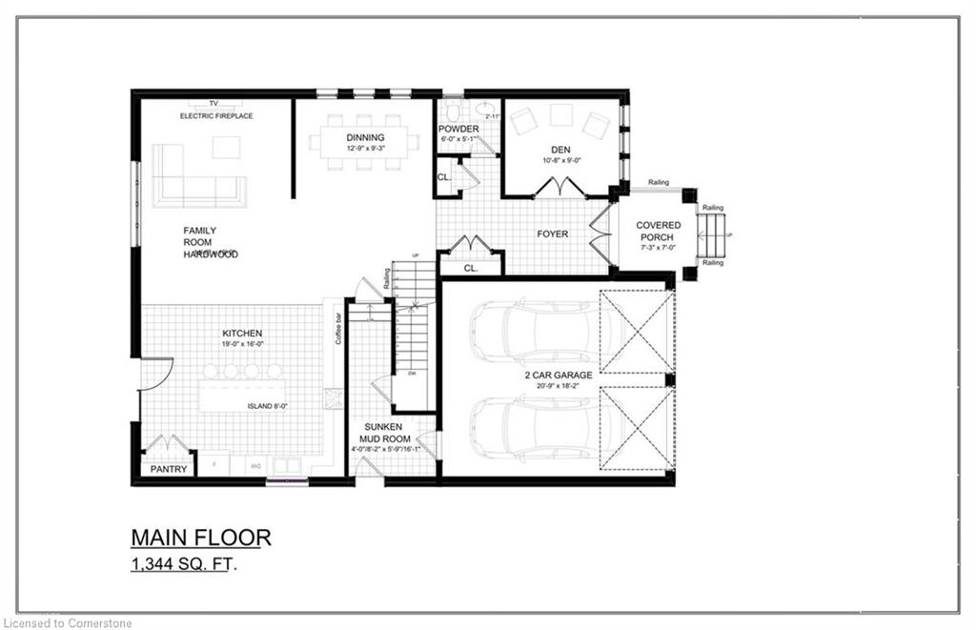
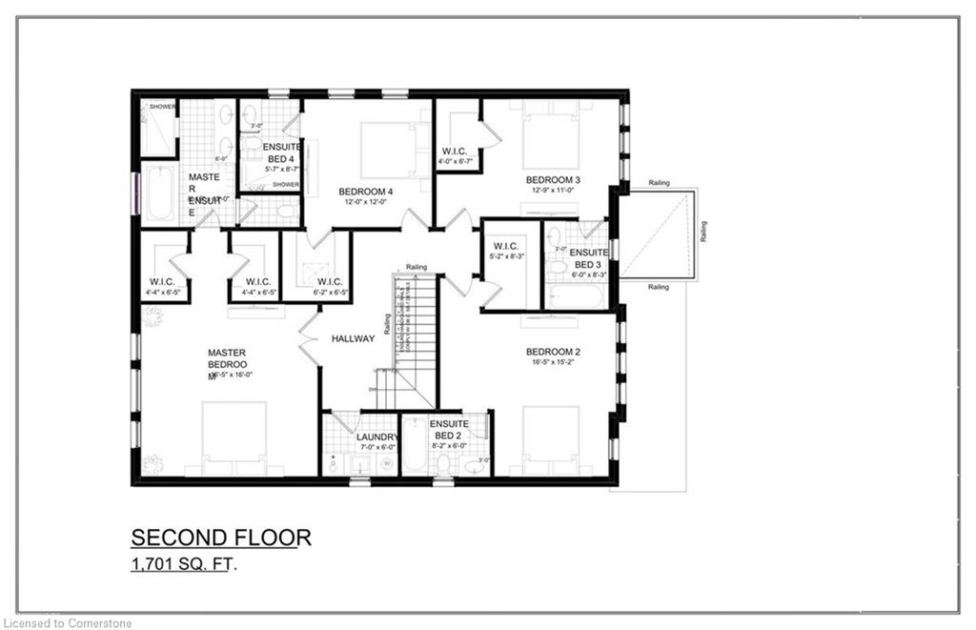
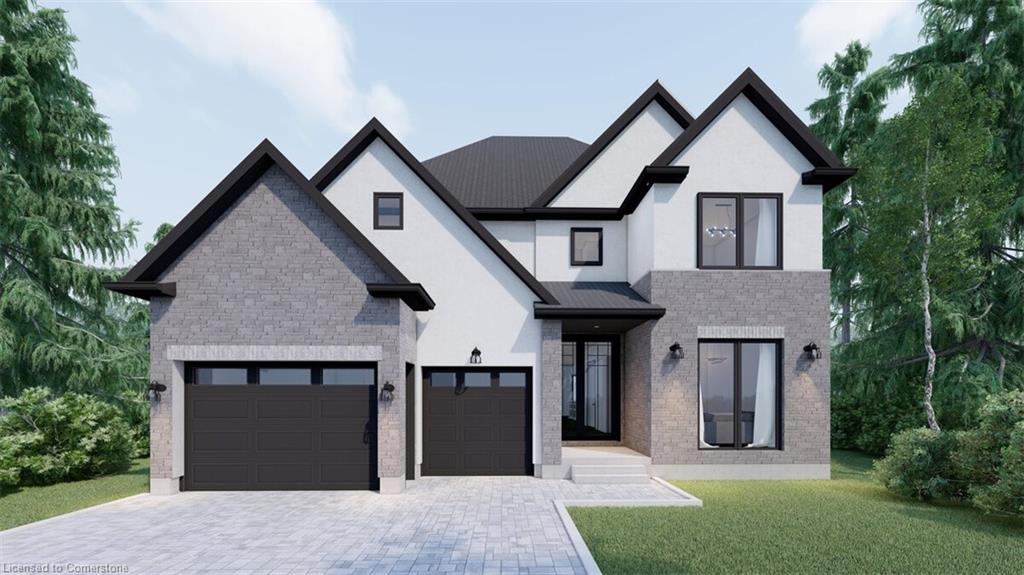
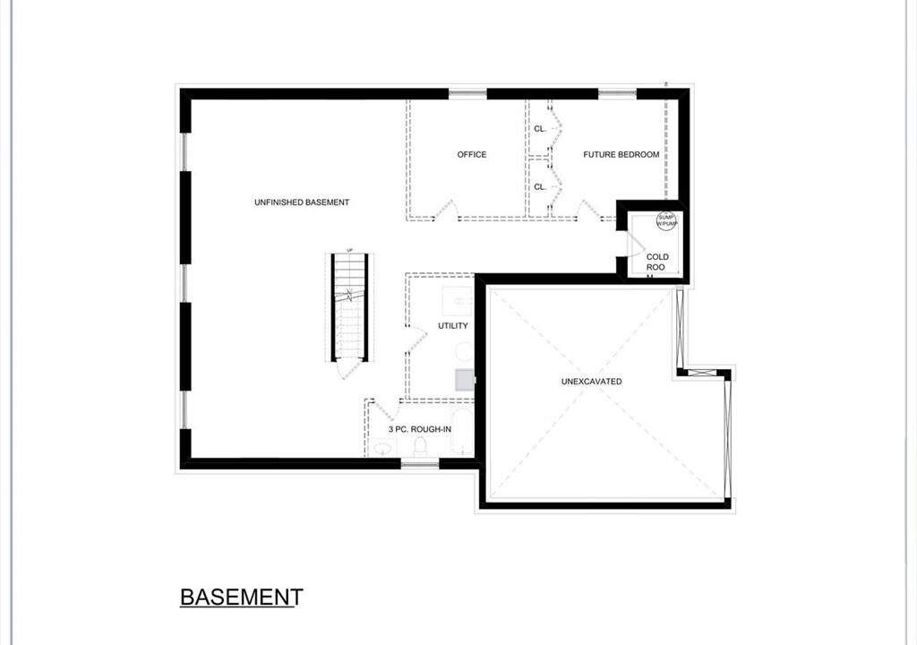
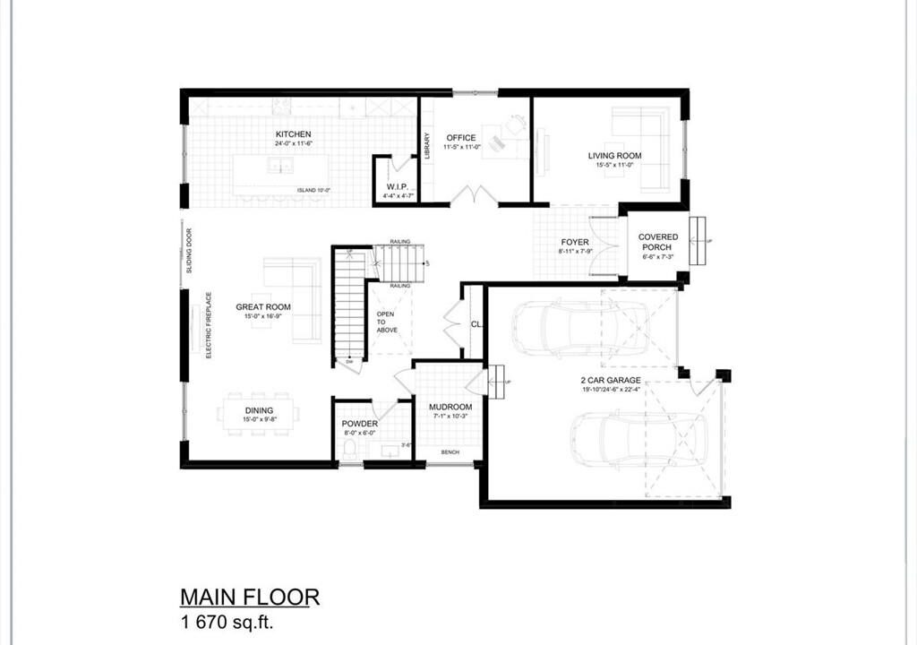
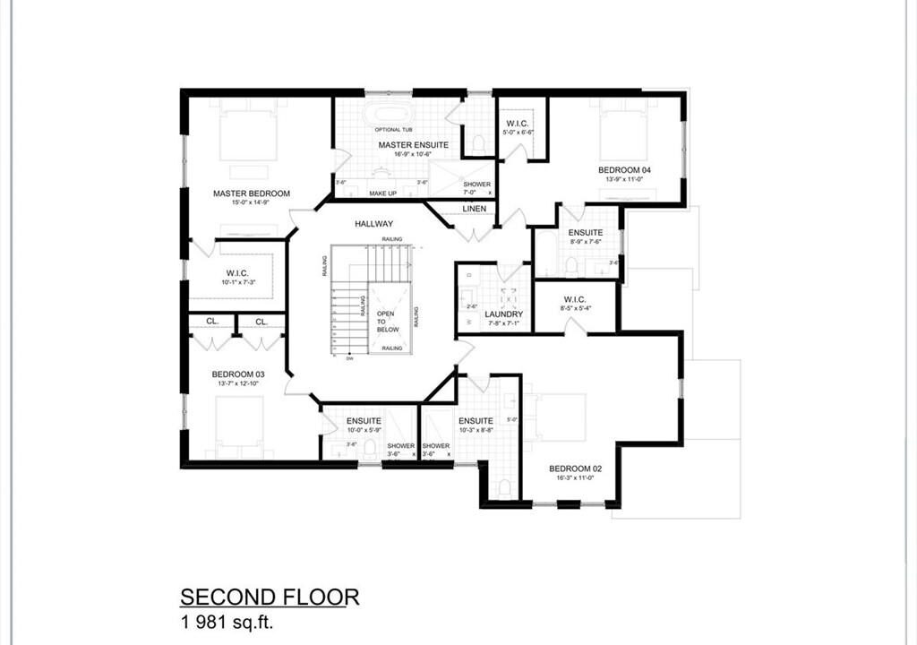
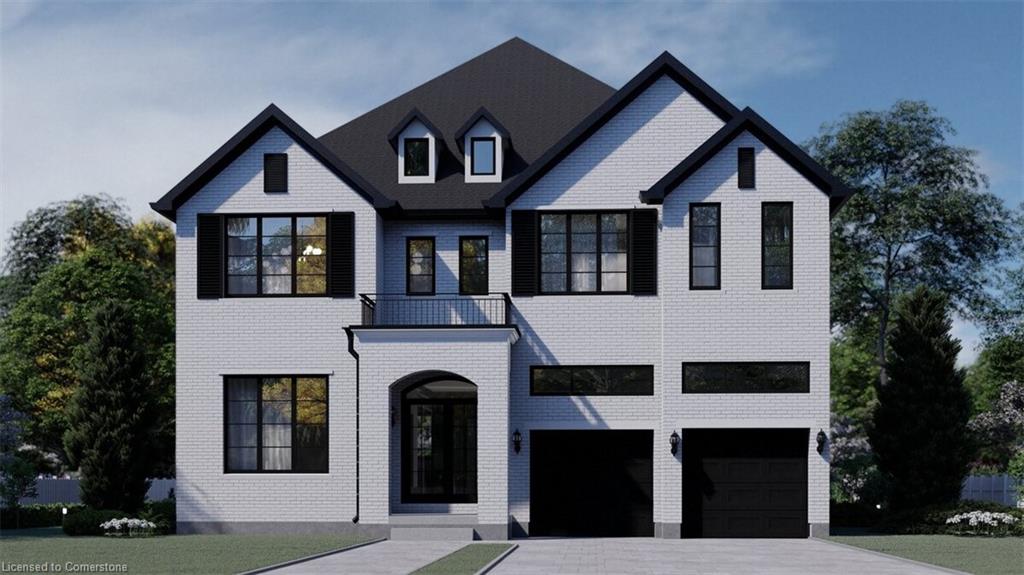

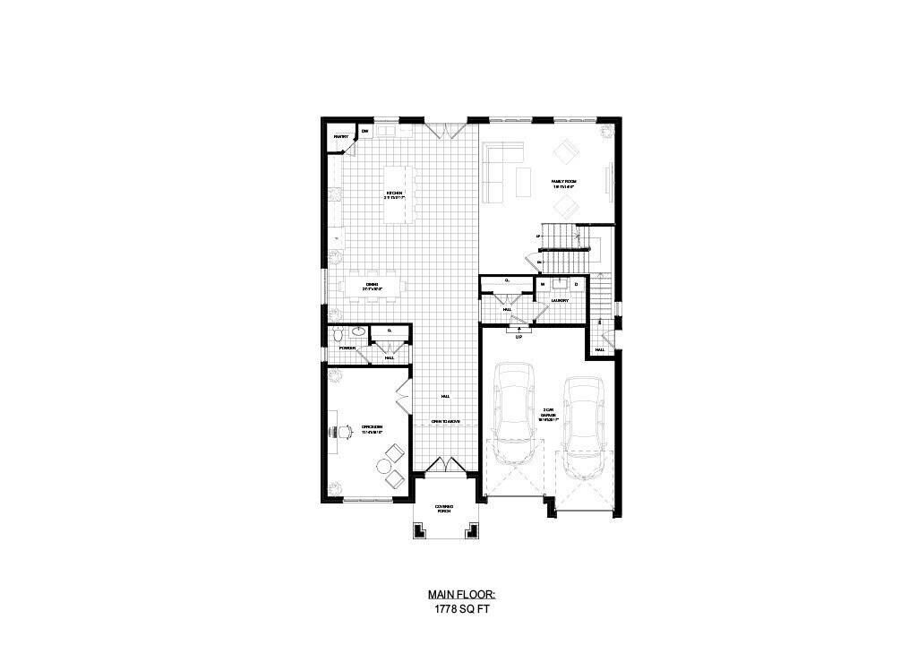
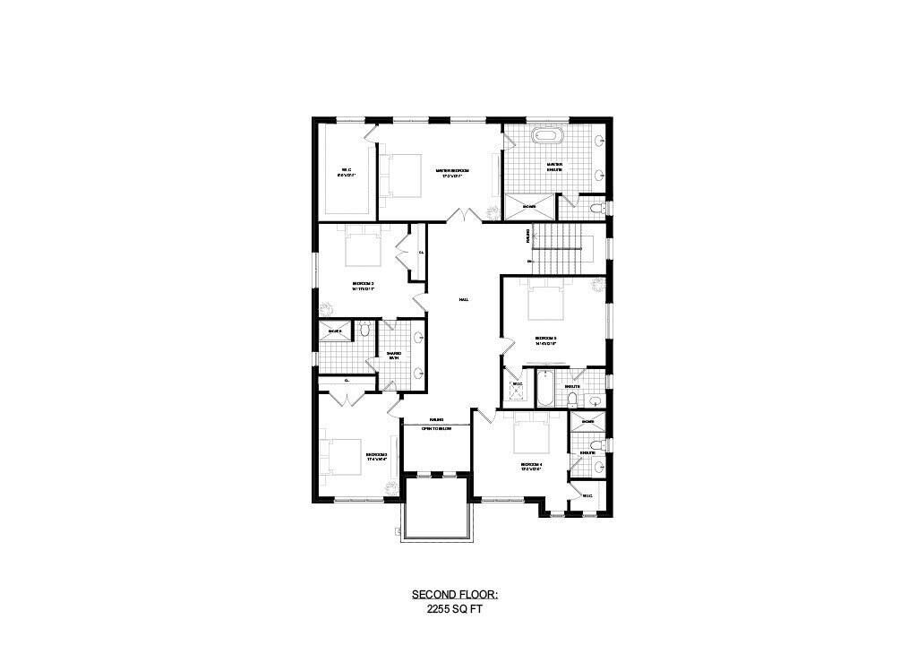
Stunning Custom Home Opportunity in the Prestigious Arlington Collection by Carnaby Homes
Prepare to be captivated by the unparalleled elegance and size of this to-be-built property, nestled in the picturesque town of Paris, Ontario. Located within the renowned Arlington Collection by Carnaby Homes, this majestic home promises to offer a selection of exceptional layout options to suit your lifestyle. This unique lot presents an exciting opportunity to create a luxurious residence tailored to your tastes and needs. Whether you’re envisioning a spacious family home or a refined retreat, this property offers the flexibility to craft the perfect living space. Every inch of this home will be designed for luxury, comfort, and ultimate satisfaction, making it more than just a place to live—it’s a lasting legacy. With four stunning models to choose from, the possibilities are endless. Please note that square footage, bedroom count, and pricing may vary based on the chosen model. For more details and to explore your options, please reach out to the listing agent today.
Don’t miss your chance to build the home of your dreams in this coveted community!
Calling all first time buyers, young families, and down-sizers! 102…
$824,900
ANOTHER gorgeous FINORO custom built home! This enlarged “Glendale” plan…
$1,019,900

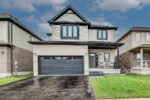 192 Snyder Avenue N, Elmira ON N3B 0C9
192 Snyder Avenue N, Elmira ON N3B 0C9
Owning a home is a keystone of wealth… both financial affluence and emotional security.
Suze Orman