204A SPRINGFIELD Crescent, Waterloo, ON N2T 2M6
Welcome to 204A Springfield Crescent, a charming and versatile raised…
$559,000
#Unit B - 114 Lillian Drive, Waterloo, ON N2J 4J9
$599,900




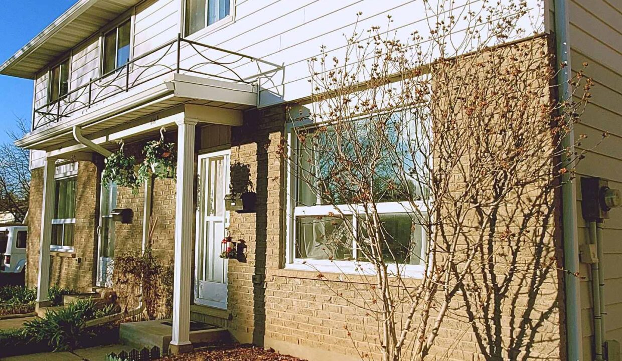

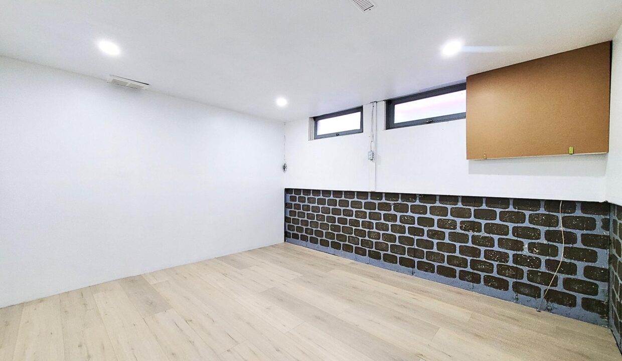



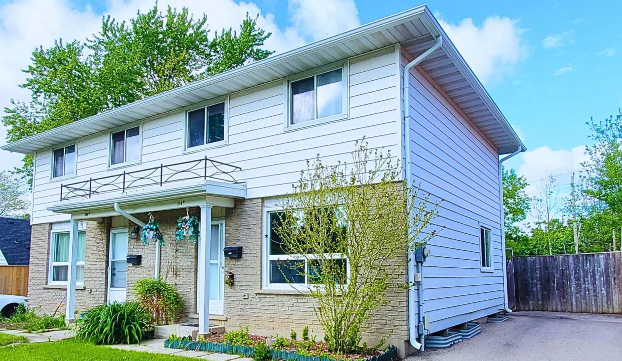
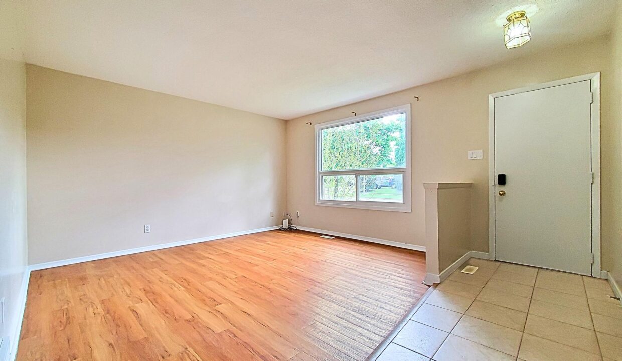

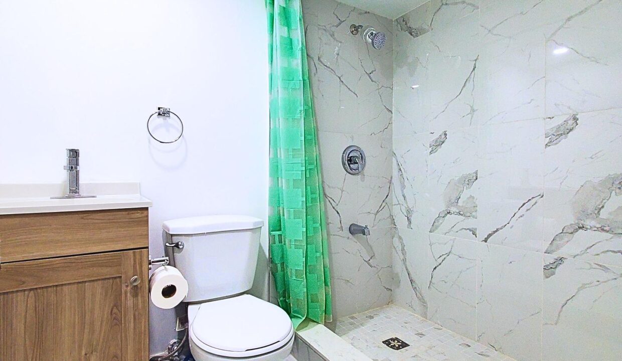

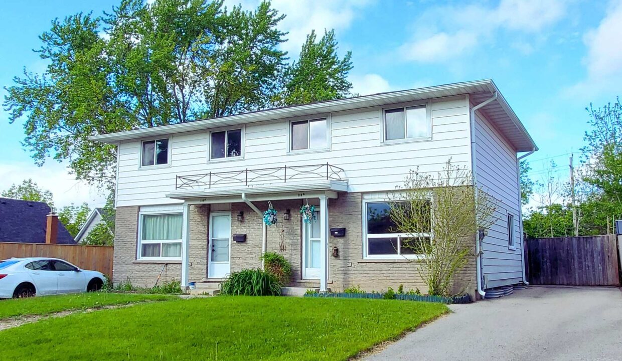

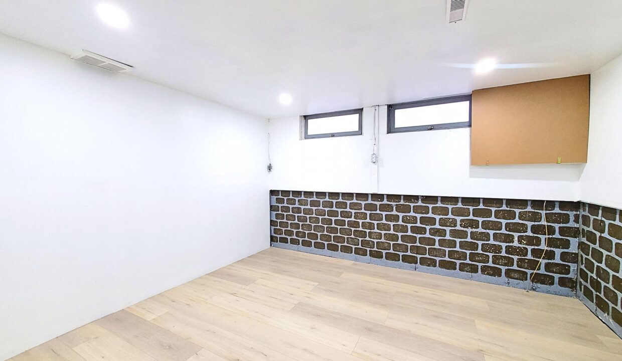

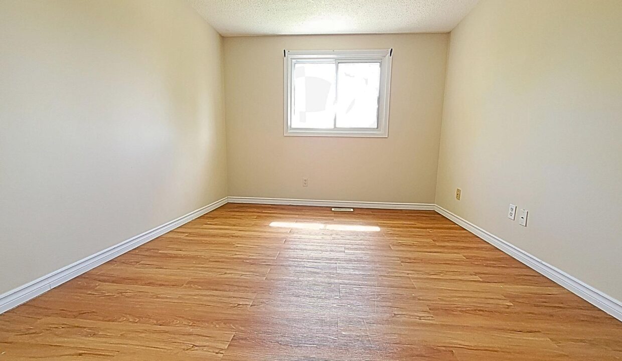


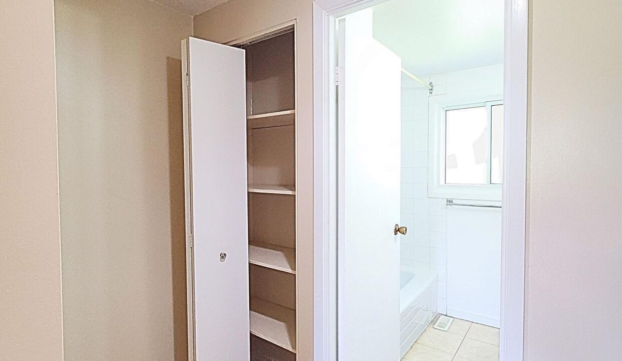
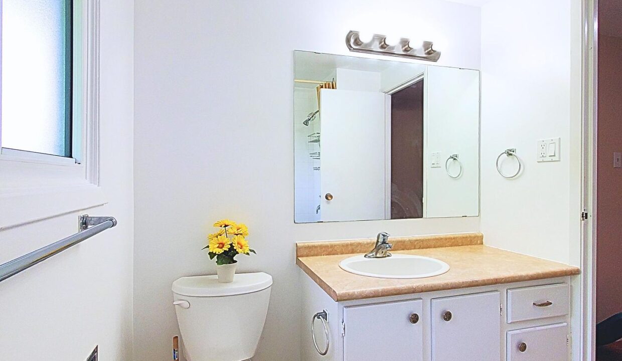






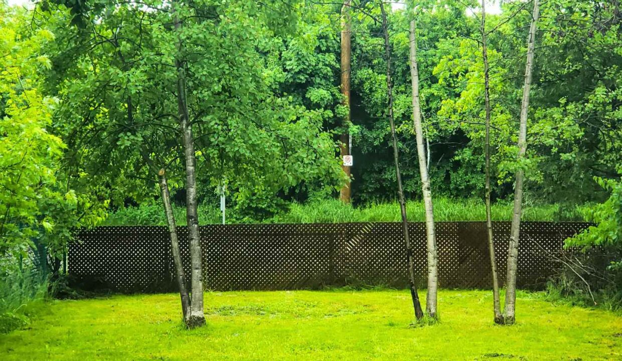

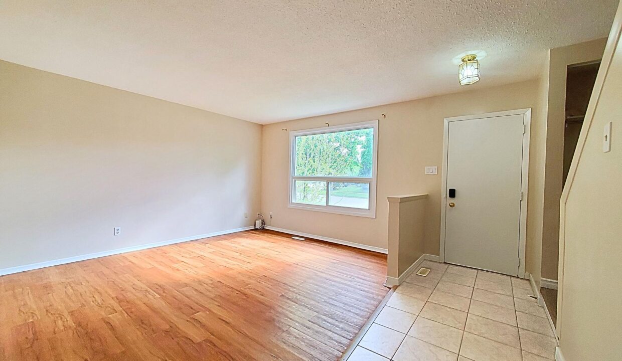
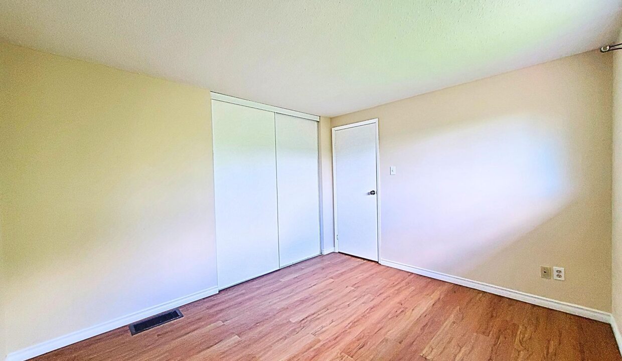
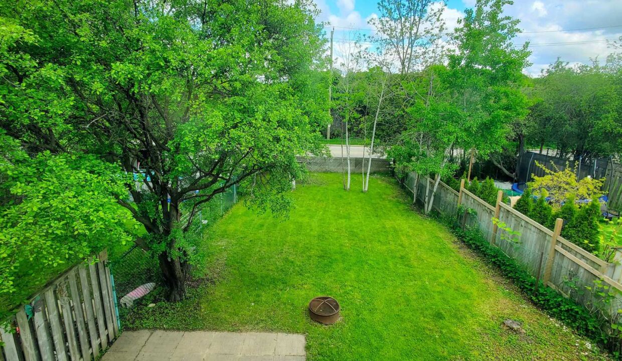
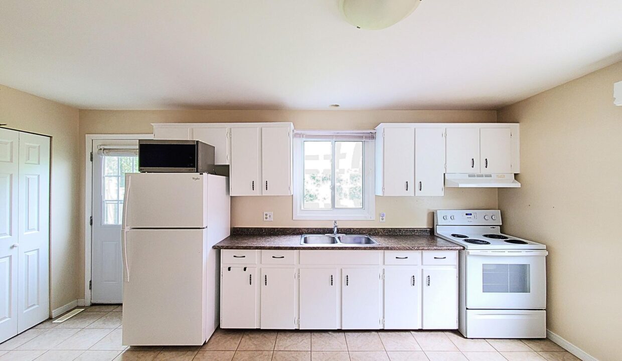
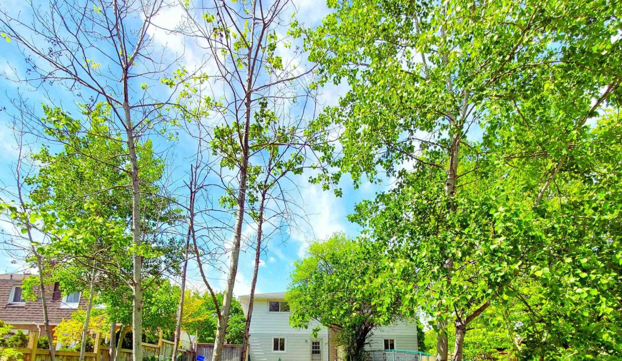
Located in the heart of Lincoln Heights, one of the most family-friendly, highly desirable and safe neighbourhoods of Waterloo, this freehold semi-detached home offers a practical layout and recent upgrades, making it an ideal choice for first-time home buyers or savvy investors. This home features three well-sized bedrooms, two full bathrooms, a spacious living, kitchen area and a partially finished basement with a bright workspace/recreational area offering plenty of potential for future upgrades. The property boasts a large driveway that fits 34 vehicles, providing ample parking spaces for family and guests. It also features a large fully fenced backyard perfect for relaxing, entertaining, and enjoying quality time with your loved ones. Bonus is the privacy of no rear neighbours. Notable recent upgrades include smart door lock, smart thermostat, appliances, a full bathroom, flooring, doors, pot lights, paint, a partially finished basement enhancing convenience, energy efficiency and overall home value. Enjoy easy access to expressways, parks, places of worship, hospitals, shopping centres, Conestoga Mall, restaurants, and major corporate offices everything you need just minutes away. Families will appreciate walking access to top-rated schools and institutions, including St. Agnes, Bluevale, Lincoln Heights, also French language schools like Mère-Élisabeth-Bruyère, LHarmonie. Conestoga College, University of Waterloo, Wilfrid Laurier University are also nearby, making this location especially appealing for both families and renters. This home presents a rare opportunity to enjoy an affordable, comfortable lifestyle in a mature and welcoming Waterloo location.
Welcome to 204A Springfield Crescent, a charming and versatile raised…
$559,000
Absolutely stunning. Welcome to 748 Cedar Bend Drive. Built by…
$1,670,000

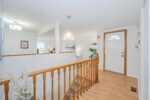 1 Christopher Court, Guelph, ON N1G 4A1
1 Christopher Court, Guelph, ON N1G 4A1
Owning a home is a keystone of wealth… both financial affluence and emotional security.
Suze Orman