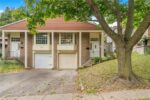34 Wilkinson Avenue, Cambridge, ON N1S 0E2
Completely Freehold . NO POTL, NO Monthly Maintenance Fee !!…
$695,000
14-750 Lawrence Street, Cambridge ON N3H 0A9
$595,000
Modern Comfort Meets Family-Friendly Living at 750 Lawrence Street, Cambridge
Welcome to 750 Lawrence Street—where style, space, and convenience come together in one of Preston’s most family-friendly neighbourhoods. This thoughtfully designed 3-bedroom, 2.5-bath home offers the perfect blend of modern living and everyday comfort, ideal for young professional families ready to grow or just starting out.
Step inside to a bright, open-concept main floor where natural light pours in through generous windows. The spacious living and dining areas are perfect for hosting friends or enjoying quiet evenings in. The kitchen features contemporary cabinetry, ample counter space, and a layout that makes both daily meals and weekend entertaining effortless.
Upstairs, you’ll find three well-sized bedrooms, including a primary retreat with a private ensuite and walk in closet—your own space to unwind after a busy day. Two additional bedrooms offer flexibility for a nursery, kids’ room, or a dedicated home office. A second full bathroom upstairs and a main floor powder room ensure comfort for the whole family.
Downstairs, the fully finished basement offers even more living space—ideal for a cozy family room, play area, or home gym. The walk-out to the backyard makes it easy to step outside and enjoy the outdoors, whether it’s playtime on the lawn or relaxing on a sunny afternoon.
Enjoy the benefits of a private yard, attached garage, and driveway parking—giving you space and practicality in equal measure.
Situated close to excellent schools, parks, trails, shopping, and with easy access to the 401, this home keeps you connected while offering the peace and charm of Preston living.
Whether you’re working remotely, commuting, or exploring the nearby Grand River trails with your little one, 750 Lawrence Street is a place to settle in, grow roots, and call home.
Completely Freehold . NO POTL, NO Monthly Maintenance Fee !!…
$695,000
**Spacious Family Home in Desirable East Galt** Welcome to 55…
$799,000

 73 Northview Heights Drive, Cambridge ON N1R 7A7
73 Northview Heights Drive, Cambridge ON N1R 7A7
Owning a home is a keystone of wealth… both financial affluence and emotional security.
Suze Orman