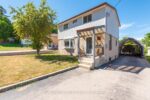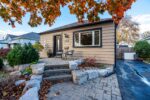236 Ironwood Road, Guelph ON N1G 3G1
Welcome to 236 Ironwood in the vibrant city of Guelph…
$999,000
193 Edinburgh Road S, Guelph, ON N1G 2H8
$749,999
Welcome to this solid brick bungalow ideally located within walking distance to downtown, the river and park trails, the university, Stone Road Mall, and everyday amenities! Whether you’re an end-user seeking a mortgage helper or an investor, this is a project with strong rental potential! A blank canvas, the home remains in its original condition, ready for renovation and modernization. The main floor provides a practical layout with three good-sized bedrooms, and original hardwood beneath the carpeting! The basement offers a separate side entrance – perfect for creating a future basement apartment. The property has seen important mechanical updates, including a new hot water heater (2024), updated roof (2015), furnace (2015), and central air conditioning (2019) – giving you a head start on the essentials! Outside, you’ll appreciate the large fully fenced backyard, a carport, and plenty of parking. The lot offers both functionality and room to reimagine the outdoor space to suit your lifestyle. Dont miss this chance to own a versatile property in a highly desirable, central location – ideal for students or families.
Welcome to 236 Ironwood in the vibrant city of Guelph…
$999,000
A rare opportunity to own a beautifully updated bungalow on…
$1,099,000

 1061 CENTRAL Avenue, Hamilton, ON L8K 1N3
1061 CENTRAL Avenue, Hamilton, ON L8K 1N3
Owning a home is a keystone of wealth… both financial affluence and emotional security.
Suze Orman