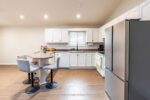10 Periwinkle Way, Guelph, ON N1L 1H8
Welcome to 10 Periwinkle Way in Guelph’s desirable Pineridge/Westminster Woods…
$939,899
414-60 Lynnmore Street, Guelph ON N1L 0J8
$479,900
Welcome to 60 Lynnmore Street, Unit #414 Manchester Square, where comfort, convenience, and lifestyle come together in this rarely offered top-floor end unit. This bright and spacious 2-bedroom plus den condo is tucked away from the bustle of Victoria Road, offering peaceful living with stunning views of the surrounding neighbourhood. Inside, you’ll find a great layout featuring a spacious open-concept design, granite countertops, fresh paint throughout, and a private balcony with no neighbouring sightlines – perfect for morning coffee or unwinding at the end of the day. The versatile den is ideal as a home office, dining area, or creative space, allowing your living room to serve its true purpose. The primary bedroom features generous dimensions and large windows, filling the space with natural light. A stylish 4-piece bathroom, in-suite laundry with storage, and one dedicated parking space round out this move-in-ready home. Located in the desirable Westminster Woods neighbourhood, the building offers secured entry, a party room, and visitor parking – with low condo fees thanks to a no-frills amenity setup. You’re steps from trails, parks, movie theatres, gyms, and top-rated restaurants, with easy access to shopping, schools, transit, and under 5 km to the University of Guelph. Hwy 401 is just minutes away, making commuting or weekend getaways a breeze. This is your chance to own one of the nicest units in the building – just move in and enjoy the lifestyle.**Property does not have a basement – 2 Bedroom + Den**
Welcome to 10 Periwinkle Way in Guelph’s desirable Pineridge/Westminster Woods…
$939,899
Stunning Home in One of Guelphs Premier South- End Neighbourhood.…
$1,429,000

 268 Keewatin Avenue, Kitchener, ON N2B 3W4
268 Keewatin Avenue, Kitchener, ON N2B 3W4
Owning a home is a keystone of wealth… both financial affluence and emotional security.
Suze Orman