5410 Wellington 29 Road, Guelph/Eramosa, ON N0B 2K0
This charming 3-bedroom, 1.5-bathroom bungalow offers the perfect combination of…
$1,050,000
481 Aberdeen Avenue, Hamilton, ON L8P 2S5
$925,000
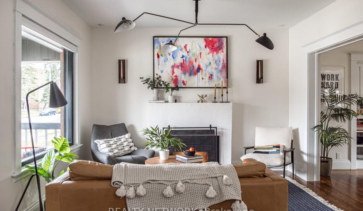
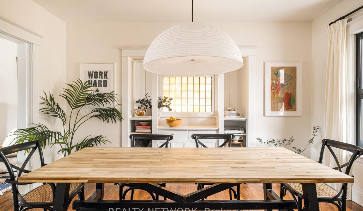
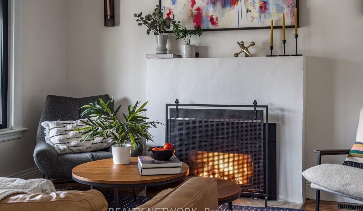
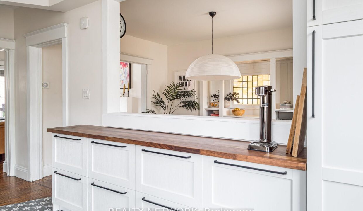
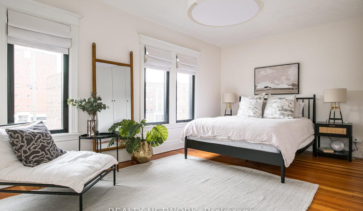
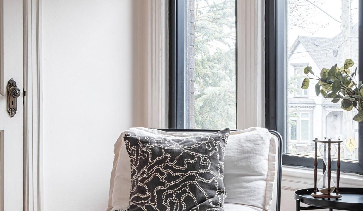
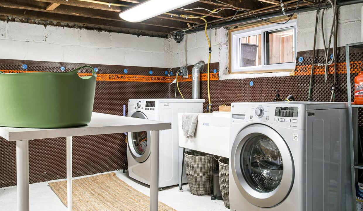
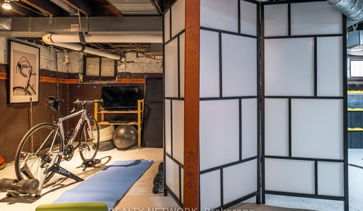
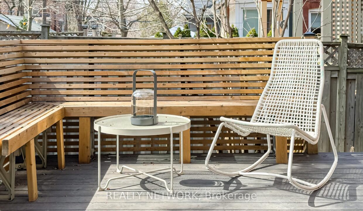
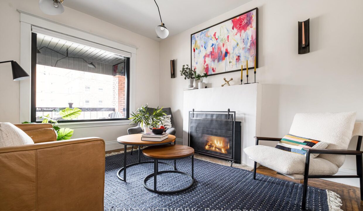
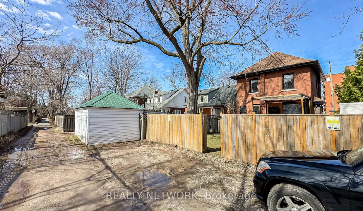
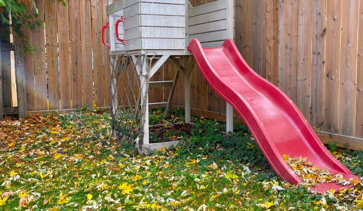
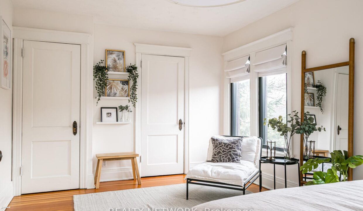
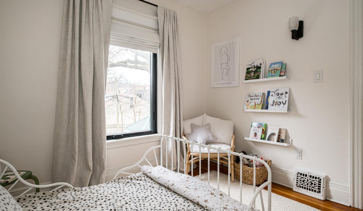
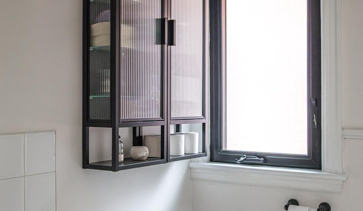
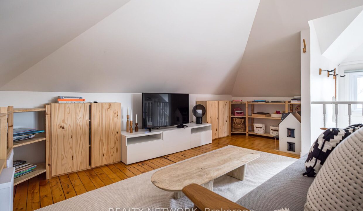

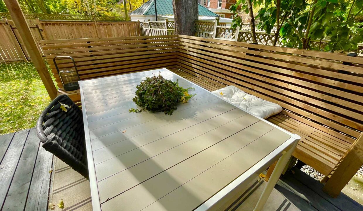
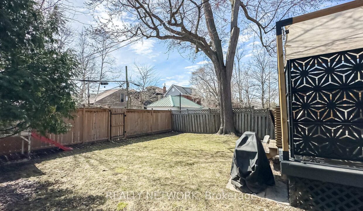
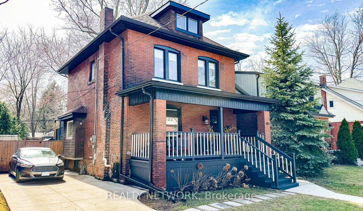
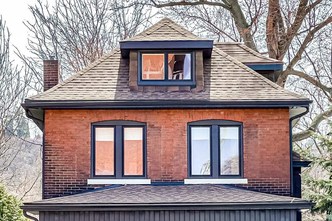
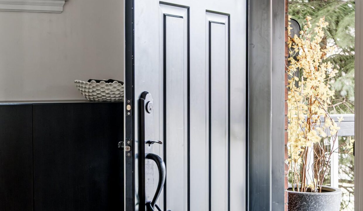
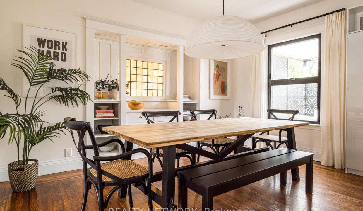
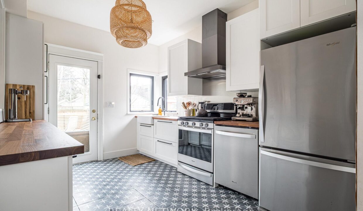
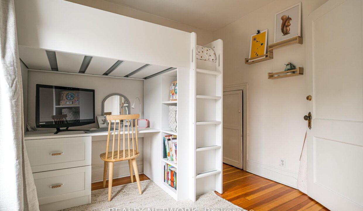
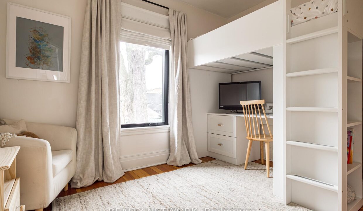
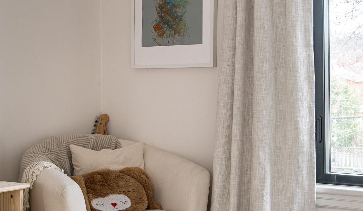
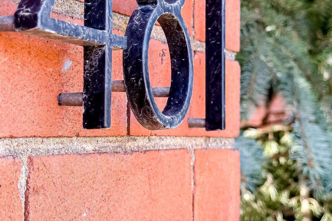
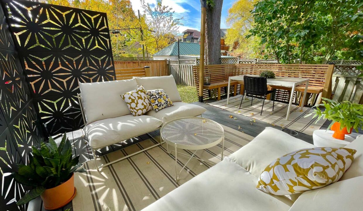
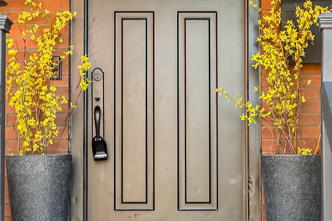
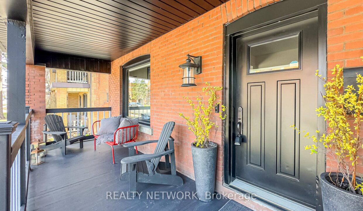
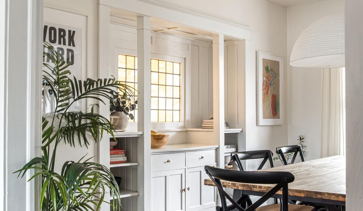
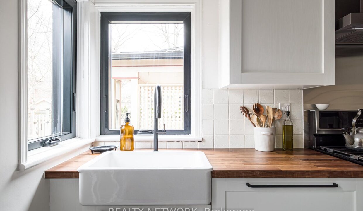
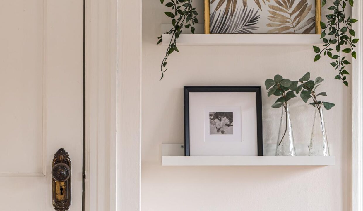
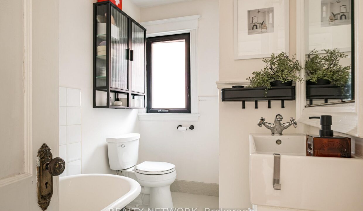
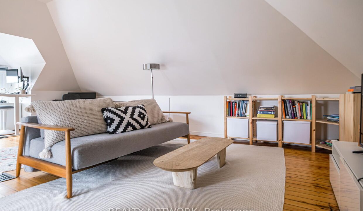
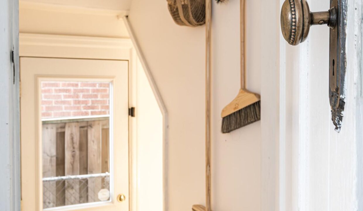
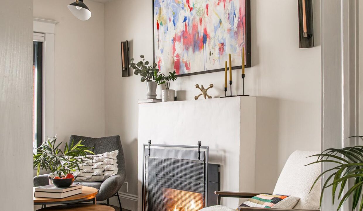
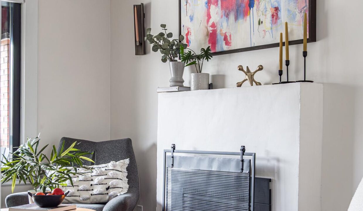
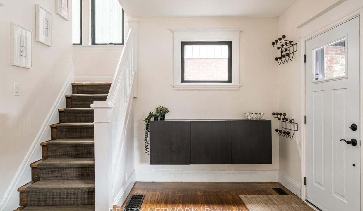
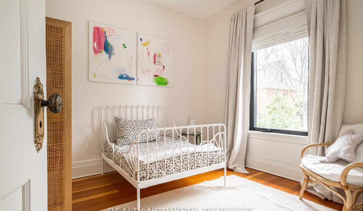
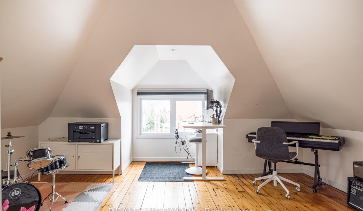
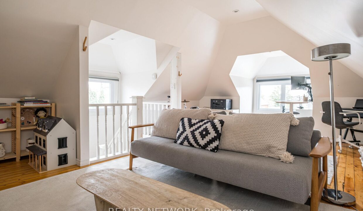
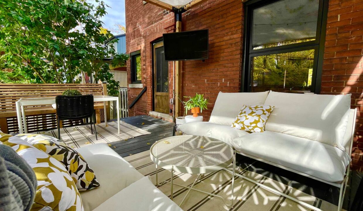
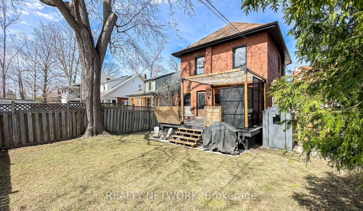
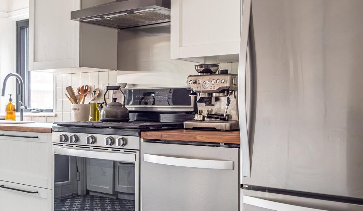
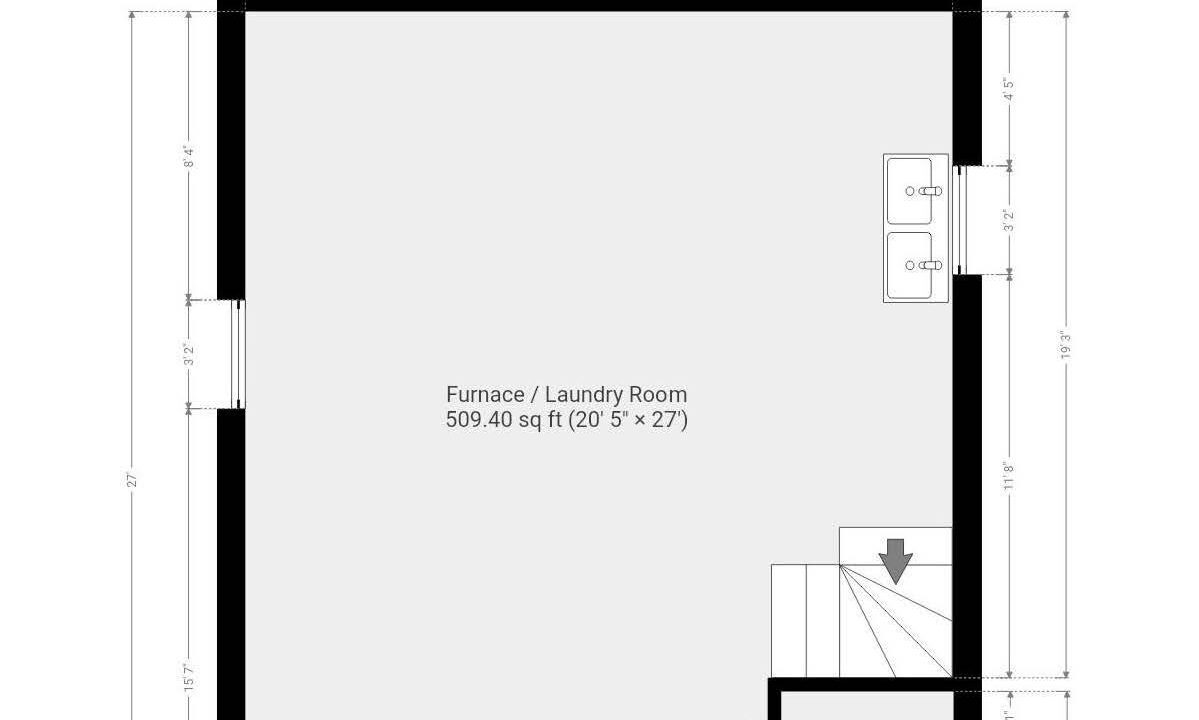
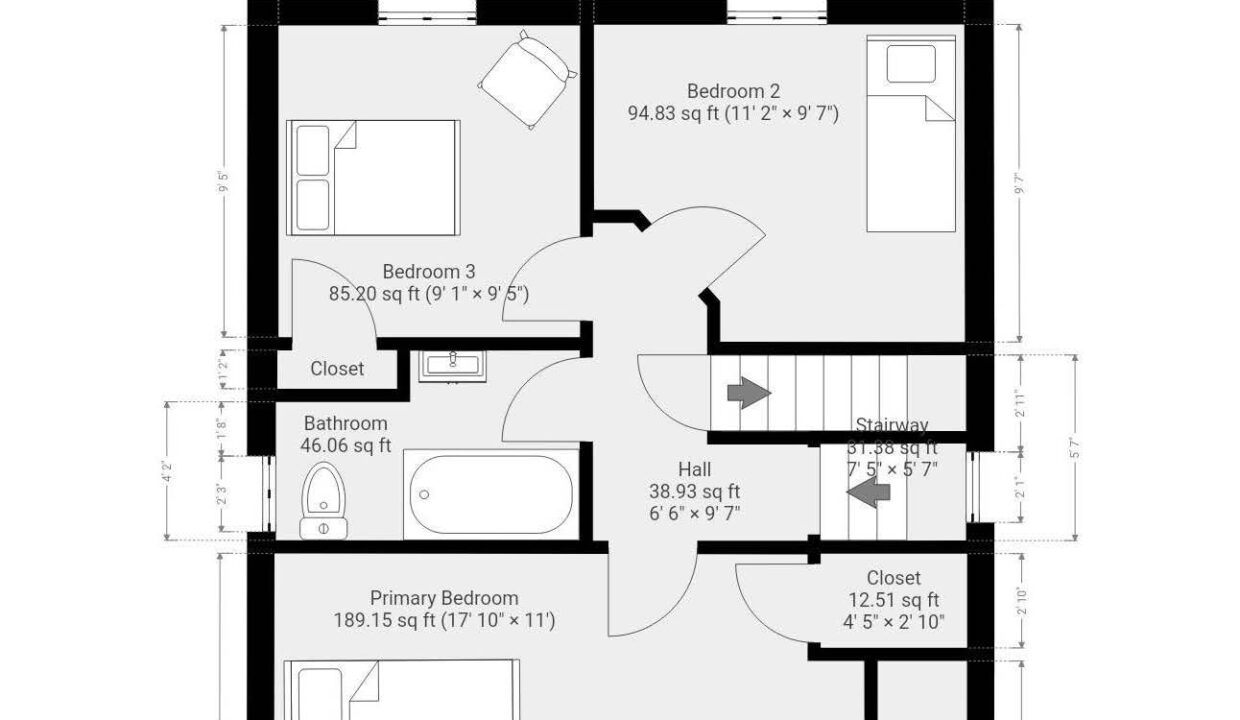
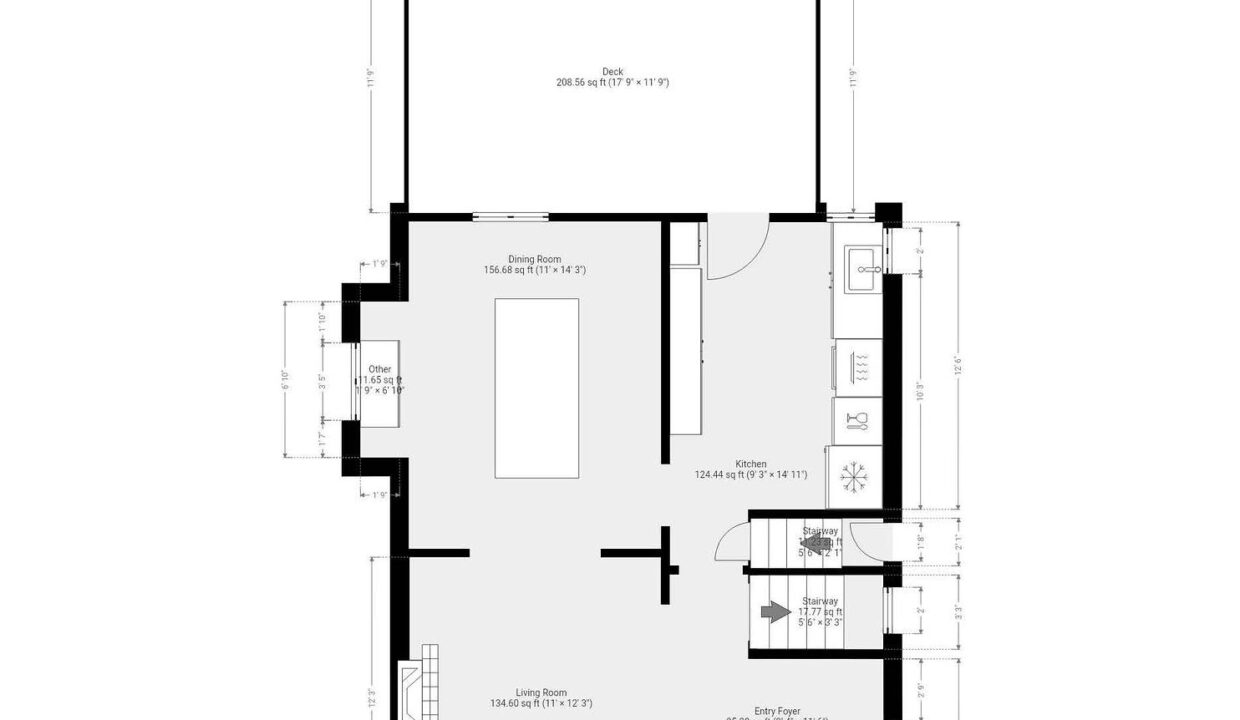
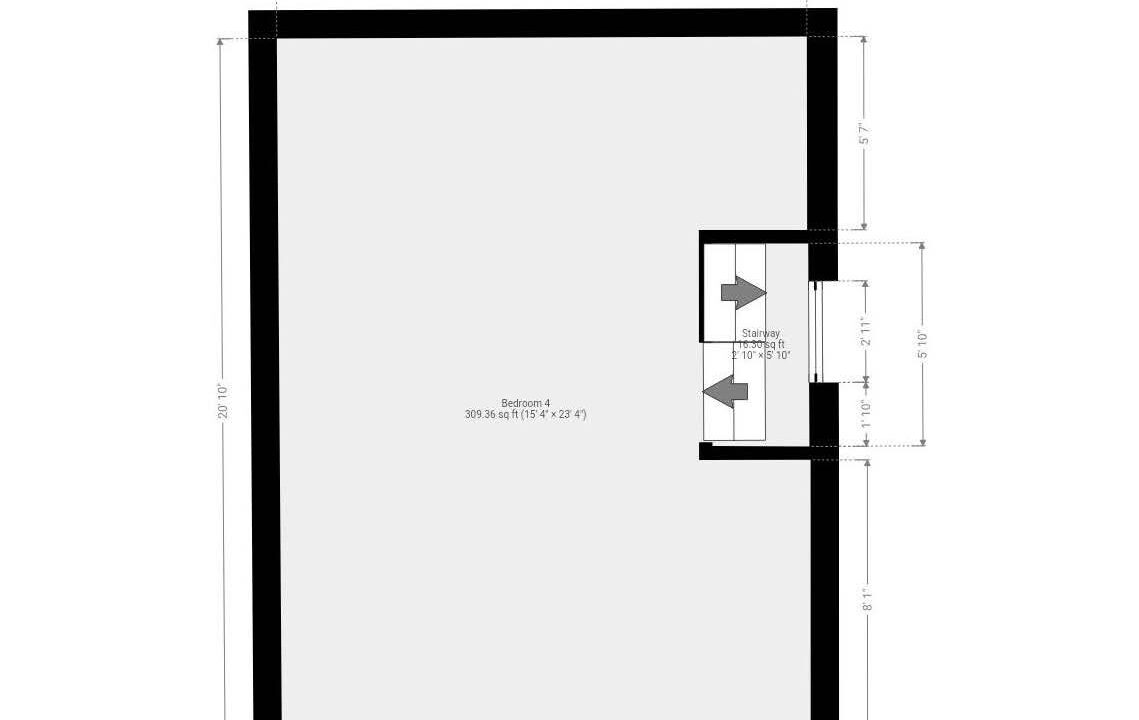
Introducing 481 Aberdeen Avenue. This stunning home blends the original Edwardian era charm with today’s contemporary updates. Step into the living room and be greeted by a gas fireplace adding warmth and coziness. A stylish ceiling fixture and recessed lighting combine the original beauty of 1913 design and the ’25 updates we crave. The spacious dining room features a lovely, original bump-out with beautiful stained glass that sits within the built-in buffet. The updated kitchen will inspire your inner chef with its beautiful white cabinetry, butcher-block counters, patterned tile floor & stainless steel appliances.The cabinetry offers hidden interior drawers, adding additional storage. Corner windows & full light door make this an incredibly bright & cheerful kitchen. Walk out to Patio for easy serving. The second level offers a large primary bedroom, two more bedrooms and the family 4 piece bath. Up to the third floor and find a unique feature of this home: another bedroom, currently being used as an extra living/work space. Outside, you’ll fPlind a deep front porch where you can enjoy your morning coffee or evening read.The gorgous rear patio, equipped with custom sun shade and privacy panels, is perfect for outdoor entertaining or relaxation.The garden offers privacy with its full fencing and includes a children’s play structure that will keep them busy, while the double gated fencing keeps them and family pets safe. Parking won’t be an issue here with space for three vehicles on the side drive plus two more spaces behind garden gate. This property enjoys a prime location close to McMaster University, the Innovation Center, and Locke Street. Shopping amenities are nearby adding convenience to your daily routine. Schools & escarpment trails are all just a walk away. Highway 403 & public transportation make commuting easy. Updates: windows, furnace, kitchen, lead water service replaced.. Basement is waterproofed.
This charming 3-bedroom, 1.5-bathroom bungalow offers the perfect combination of…
$1,050,000
10 Kortright Rd E is a fantastic 3+3 bedroom home…
$1,129,900

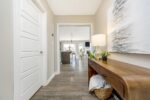 307 Yates Drive, Milton, ON L9T 2Y4
307 Yates Drive, Milton, ON L9T 2Y4
Owning a home is a keystone of wealth… both financial affluence and emotional security.
Suze Orman