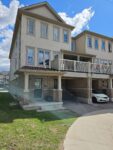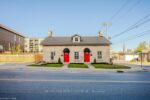3 Rianna Court, Hamilton, ON L9B 0G3
Welcome to 3 Rianna Court, a truly exceptional home situated…
$1,299,888
684 Beach Boulevard, Hamilton, ON L8H 6Y4
$749,900
Wake up to breathtaking sunrises over Lake Ontario with this rare Hamilton Beach gem! Perfectly positioned on an oversized lot, this newly renovated home combines modern comfort with unbeatable lifestyle perks. Step outside and you’re just moments from sandy beaches, waterfront trails, and endless outdoor activities, offering a year-round vacation feel right at your doorstep. Inside, you’ll love the bright, stylish updates and functional layout designed for todays living. With easy highway access and close proximity to transit, commuting is simple – while still feeling worlds away from the hustle. Whether you’re dreaming of a serene lakeside home, an investment property, or the ultimate vacation rental, this gem delivers it all.
Welcome to 3 Rianna Court, a truly exceptional home situated…
$1,299,888
This beautifully renovated legal duplex offers exceptional value and versatility…
$749,900

 16-18 St Andrews Street, Cambridge, ON N1S 1M4
16-18 St Andrews Street, Cambridge, ON N1S 1M4
Owning a home is a keystone of wealth… both financial affluence and emotional security.
Suze Orman