413 Middle Street, Cambridge, ON N3H 3Z7
Uncover the chance to reinvent this delightful bungalow into a…
$499,900
84 MCCANN Street, Guelph, ON N1G 0B9
$1,988,000

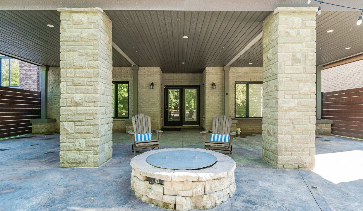

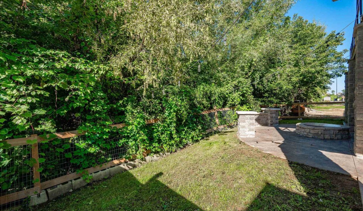
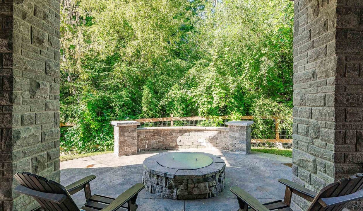
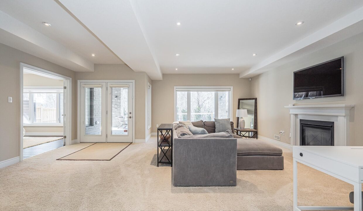
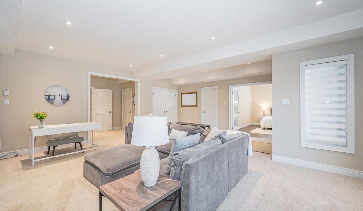
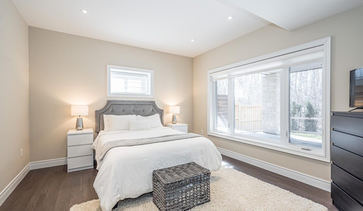
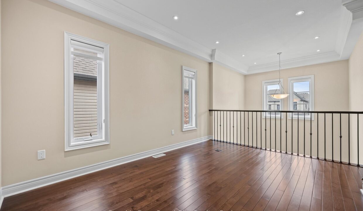
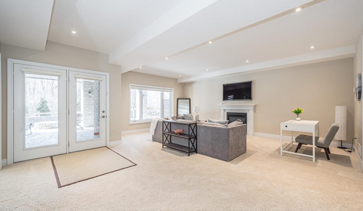
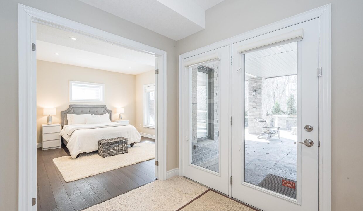
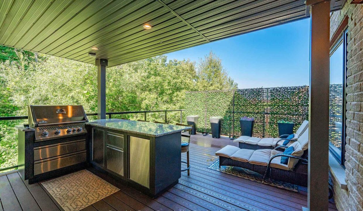

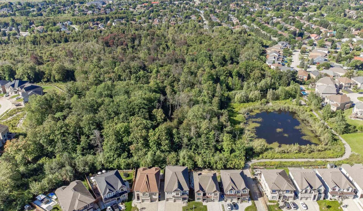
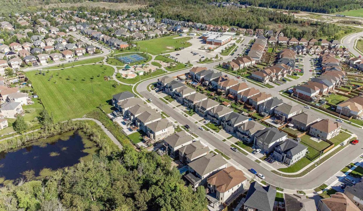
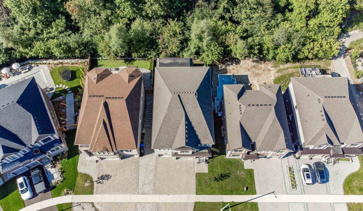
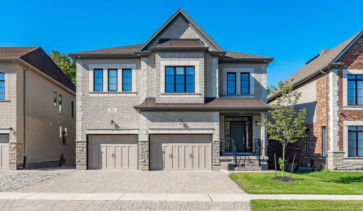
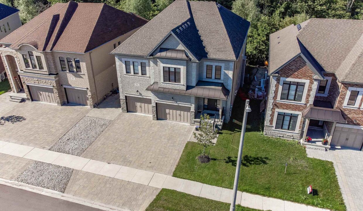
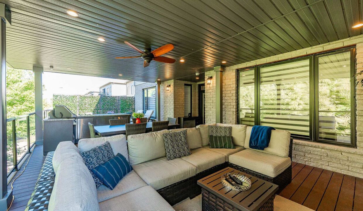
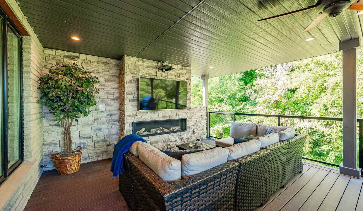
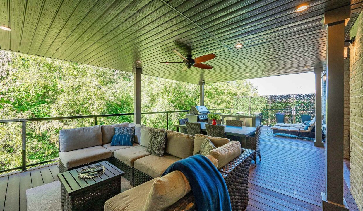
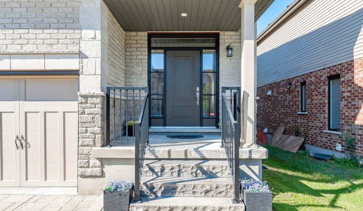
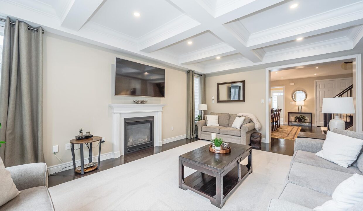
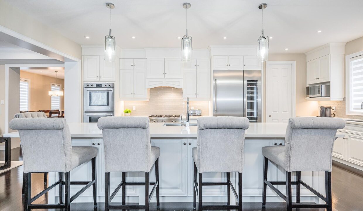
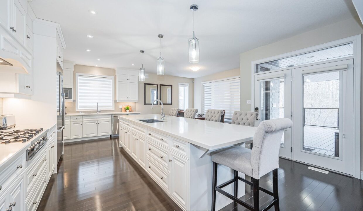
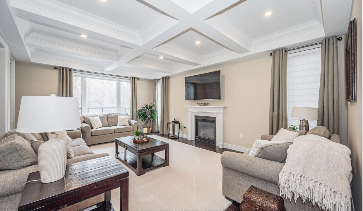
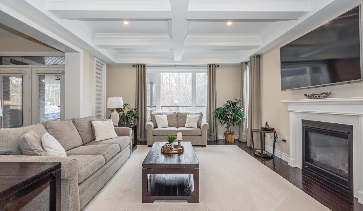

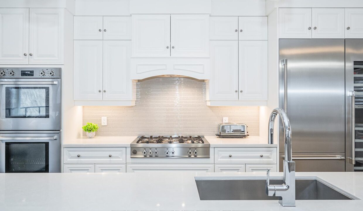
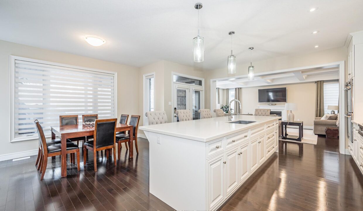
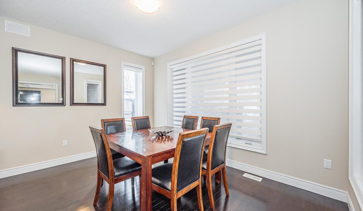
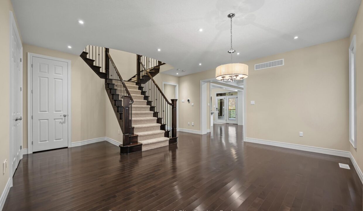
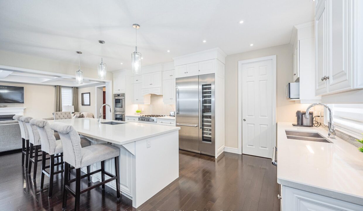

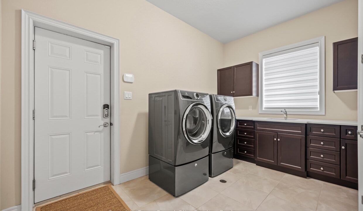
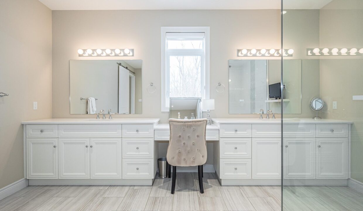
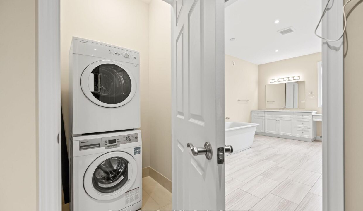
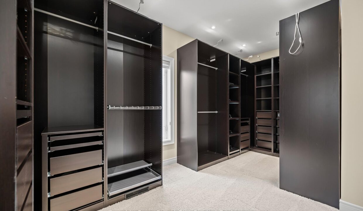
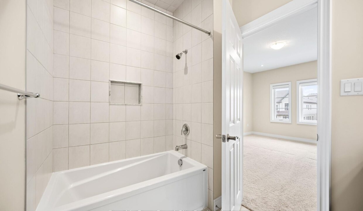
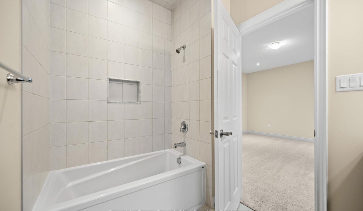
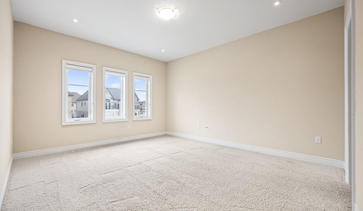
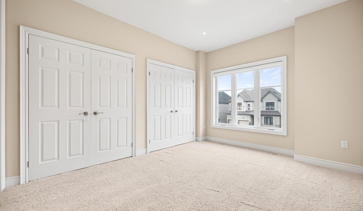
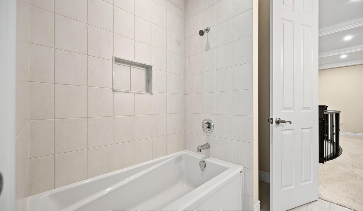
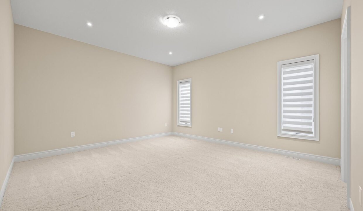
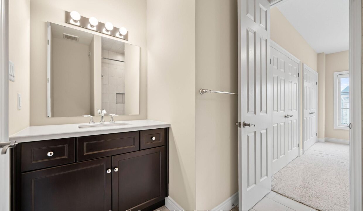
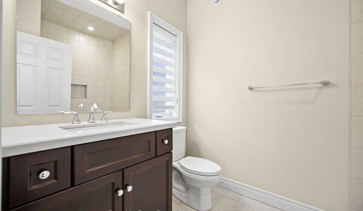
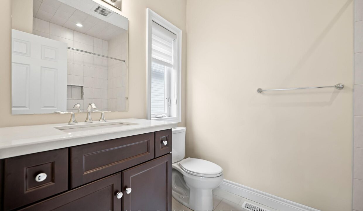
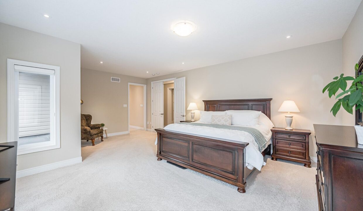
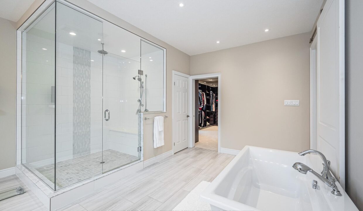
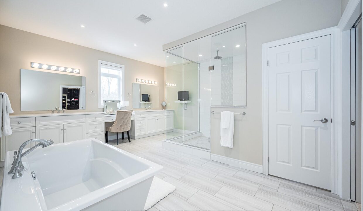
Welcome to this stunning, like-new, executive south-Guelph home, featuring over 4000 sqft of above grade living and enjoyment space. Backing onto a wall of forested greenery, you can enjoy the serene peace and quiet from a massive composite covered deck with gas fireplace and tv hookup, or from the large lower-walkout-level covered patio with gas fire pit. Your outdoor entertainment space at home has been carefully thought out and optimized! With the home’s southwest exposure, you absorb a huge amount of natural light in the interior spaces as well. The open concept floorplan features an expansive and bright, gourmet eat-in kitchen, with upscale stainless appliances, a walk-in pantry, a huge eating/prep island, and an adjacent large dinette area as well. The oversized family room has a cozy gas fireplace and coffered ceilings, plus, there is a large formal dining area and main floor laundry as well. Tremendous personal space graces the upper level with four upper bedrooms, featuring a large, bright primary bedroom that overlooks the trees, with its own exquisite 5pc ensuite, huge designer walk-in closet, and private laundry. The other bedrooms are spacious and feature either an ensuite or “Jack&Jill” baths. The fully finished, walkout basement has a 3 pc bath, bedroom, office and a huge bright recreation room with another gas fireplace, plus workshop area, utility room with plenty of storage, and the walkout to the lower patio, which can be accessed via stone steps outside as well, making this ideal for an inlaw suite, home office or just extra room to spread out. The oversized double garage has 10′ and 12′ garage doors for 2-car parking, and can accommodate an additional 2 cars in the large stone driveway. This coveted area offers schools, shopping, trails and parks, the University of Guelph and nearby golf, or has quick and easy exit routes for out-of-town commuters. A great opportunity to move into your forever home and enjoy the good life in Guelph.
Uncover the chance to reinvent this delightful bungalow into a…
$499,900
Turn-Key Investment in Prime Guelph Location Steps from Campus! A…
$1,025,000
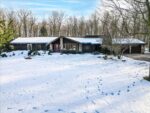
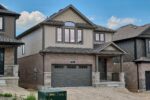 364 Chokecherry Crescent, Waterloo, ON N2V 0H1
364 Chokecherry Crescent, Waterloo, ON N2V 0H1
Owning a home is a keystone of wealth… both financial affluence and emotional security.
Suze Orman