21 Martimas Avenue, Hamilton, ON L8H 3N1
A unique, remarkable home with a cottage-like feel that is…
$559,900
39 Reistwood Drive, Kitchener, ON N2R 0N8
$1,199,990
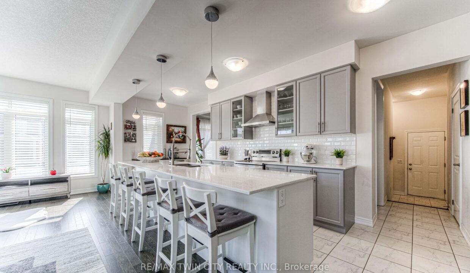
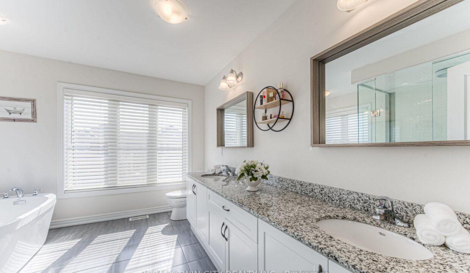
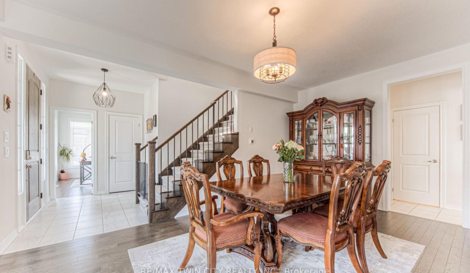
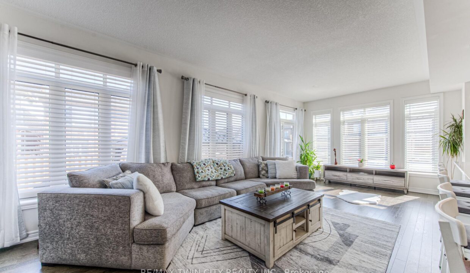
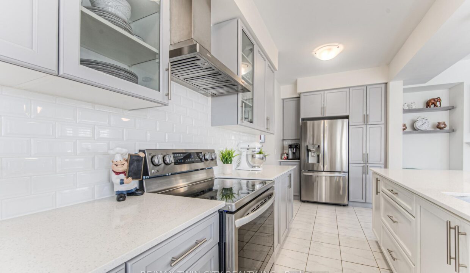
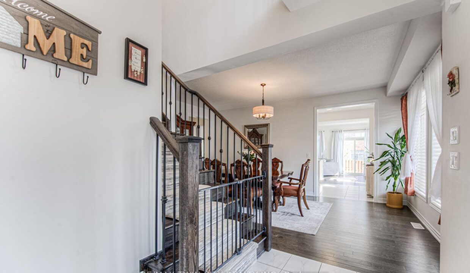
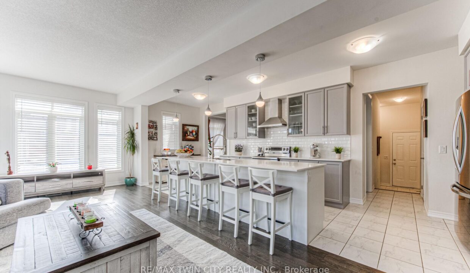

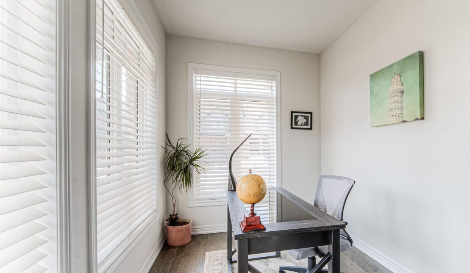
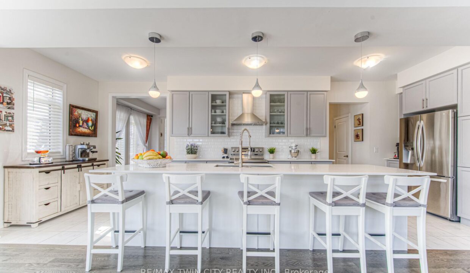
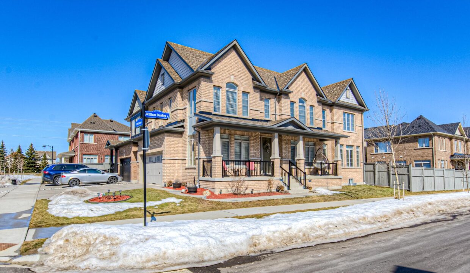
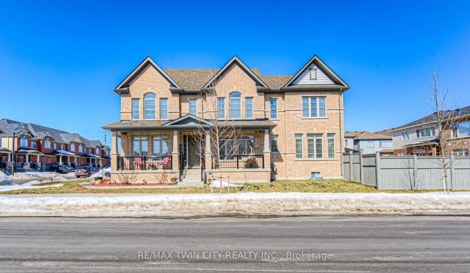
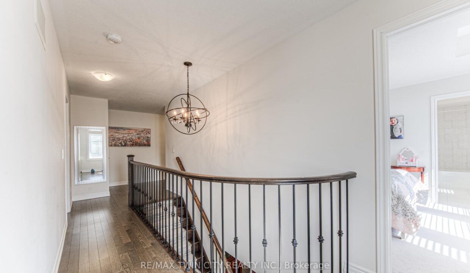

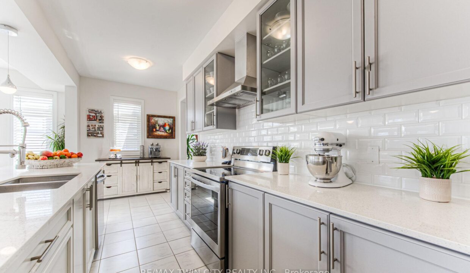
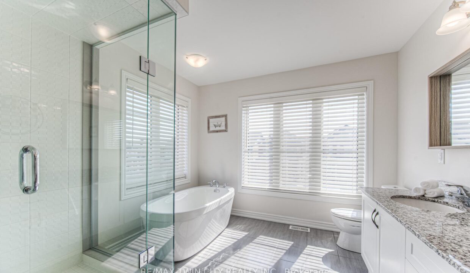
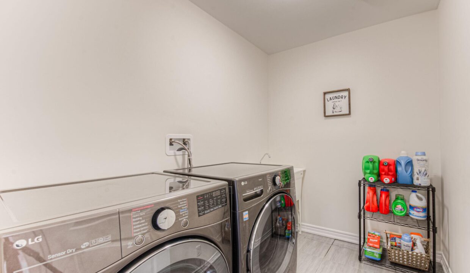
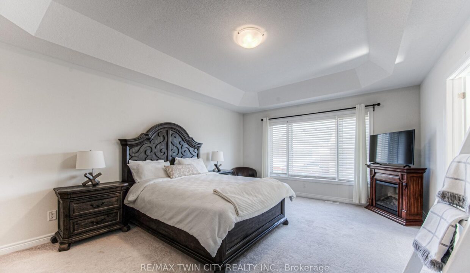
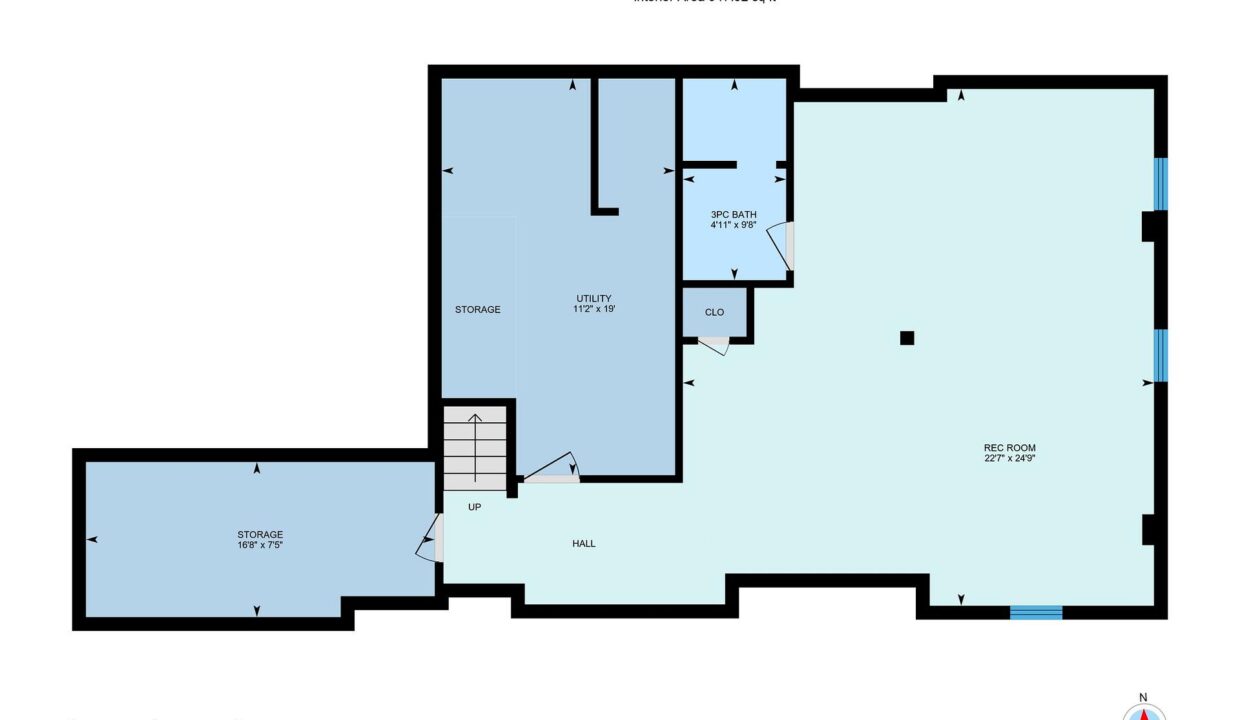
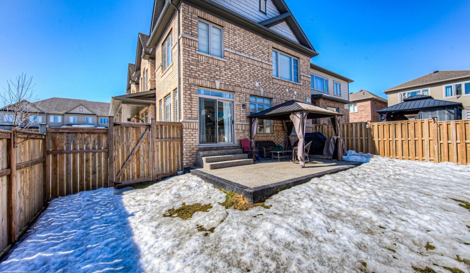
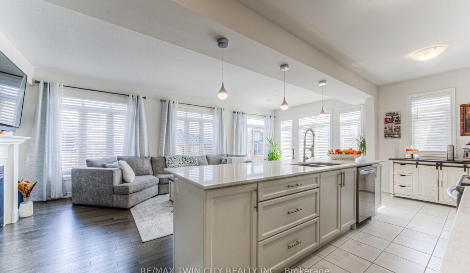
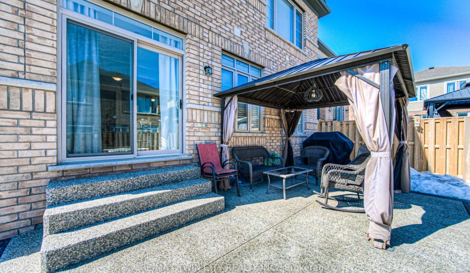
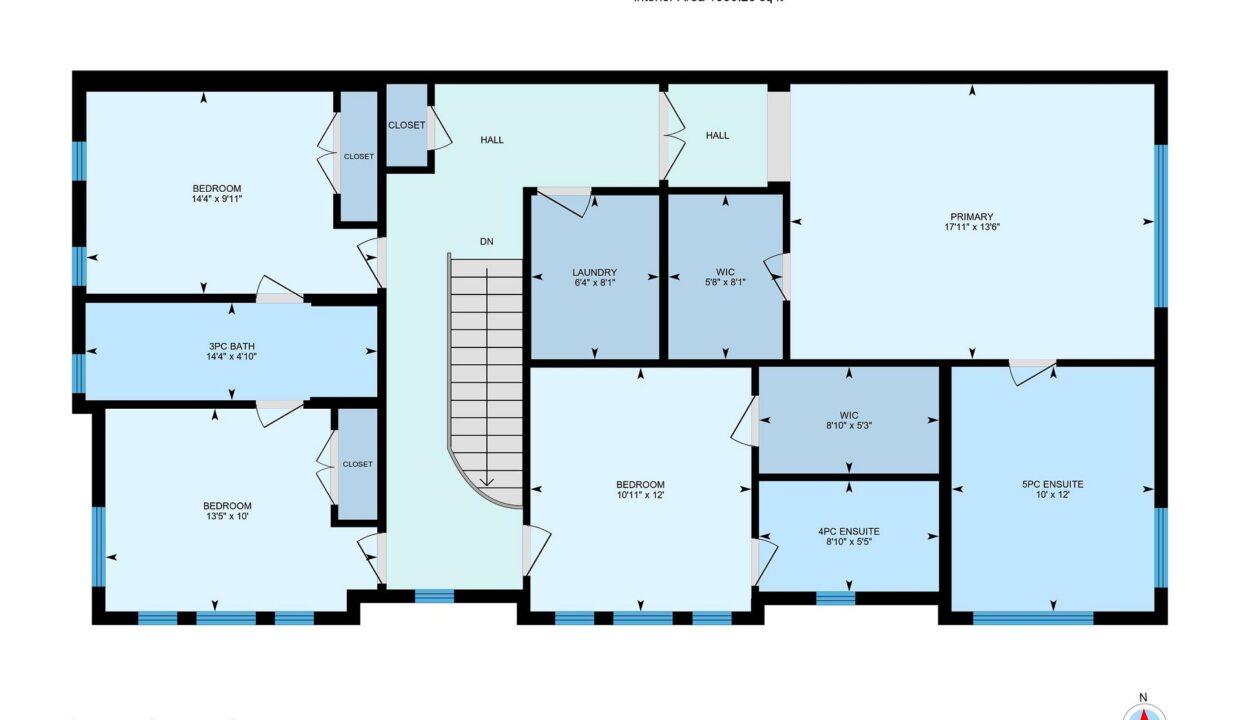
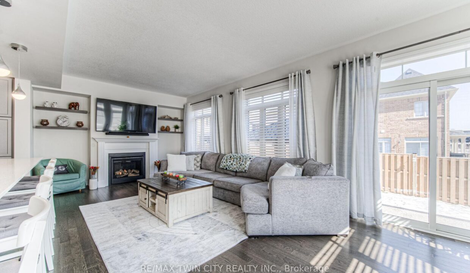
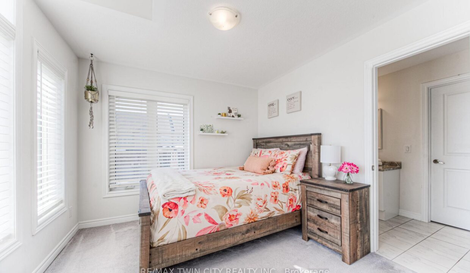
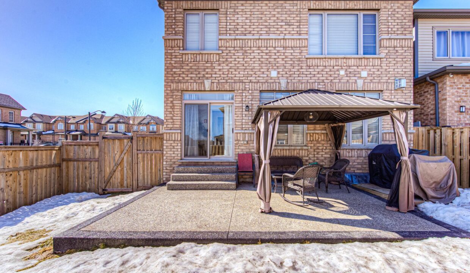
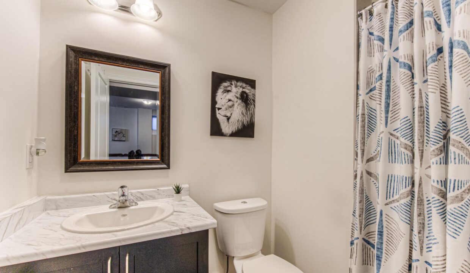
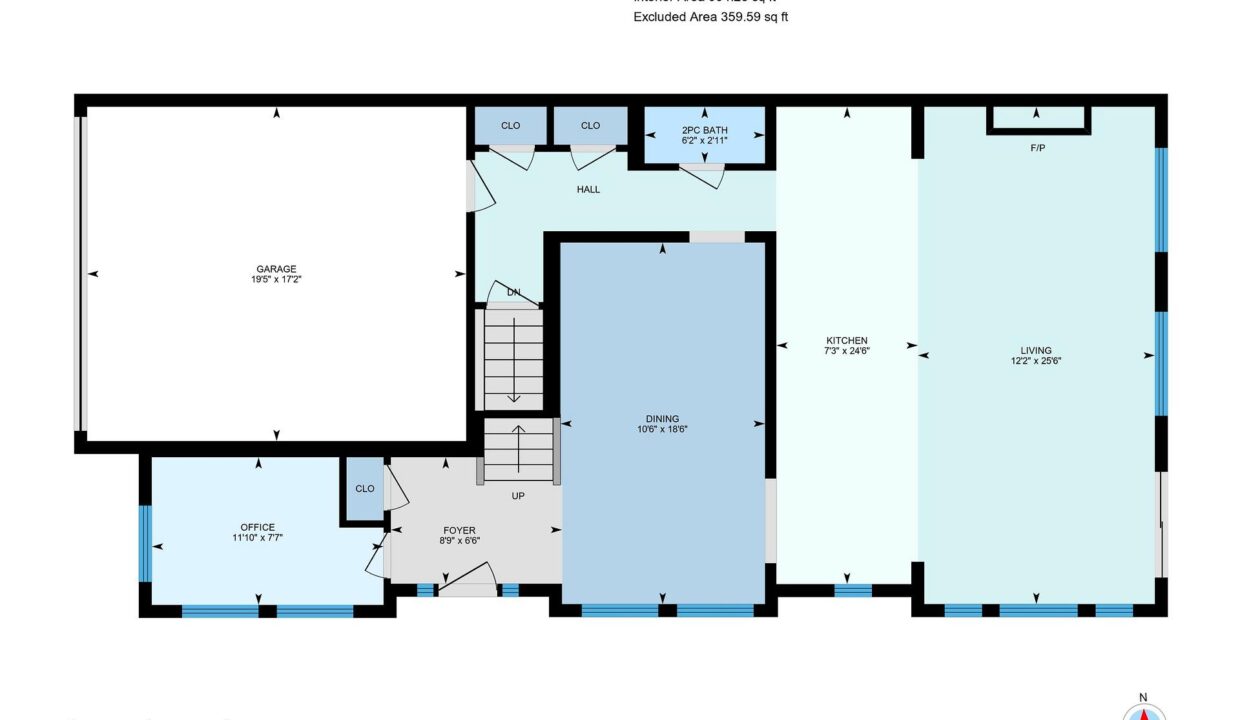
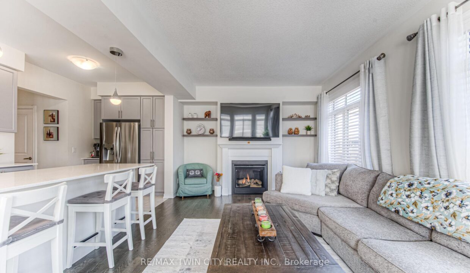
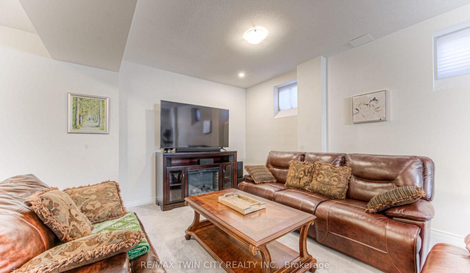
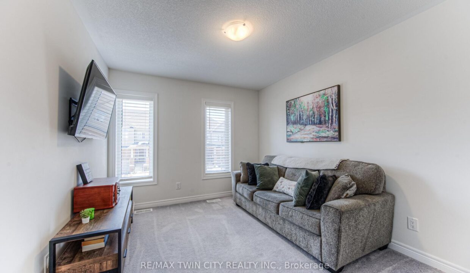
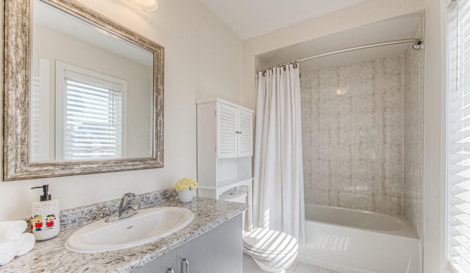
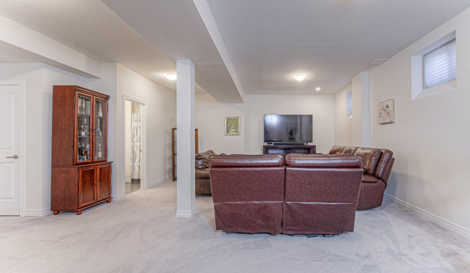
STUNNING FAMILY HOME. FINISHED TOP TO BOTTOM AND FEATURING OVER 3500sf OF LIVING SPACE. Welcome to this beautifully designed 4-bedroom, 4.5-bathroom home in the heart of Kitchener! Perfectly situated near top-rated schools, parks, and shopping, this home offers both style and convenience. Step inside to a bright main level featuring a spacious foyer area, office space immediately upon entry, a dining space and open-concept kitchen and living space featuring a sleek, modern design. The kitchen boasts quartz countertops, stainless steel appliances, and ample storage, while the cozy gas fireplace adds warmth and charm to the living area. Large windows throughout the home flood the space with natural light. The spacious primary bedroom is a true retreat, complete with a stunning 5-piece ensuite featuring a luxurious soaker tub, glass shower, and dual sinks. Convenient second-level laundry adds to the home’s functionality. The fully finished basement provides additional living space and a 4-piece bathroom ideal for guests or a recreation area. Step outside to enjoy the beautifully designed backyard with a stone patio, perfect for relaxing or entertaining. This move-in-ready home offers the perfect blend of modern elegance and everyday comfort.
A unique, remarkable home with a cottage-like feel that is…
$559,900
This Mattamy-built home offers a blend of style and functionality…
$1,199,999
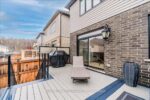
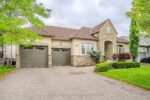 25 Young Court, Orangeville, ON L9W 0A8
25 Young Court, Orangeville, ON L9W 0A8
Owning a home is a keystone of wealth… both financial affluence and emotional security.
Suze Orman