33 Orange Street, Orangeville, ON L9W 3A6
Welcome To This Stunning, Spacious, And Meticulously Crafted Home! Newly…
$699,999
64 Cannon Court, Orangeville, ON L9W 3P8
$649,900
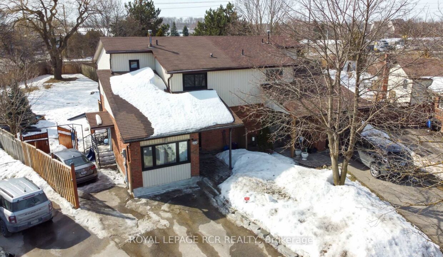
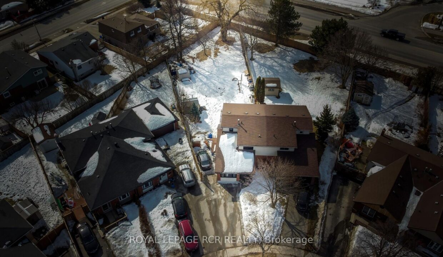
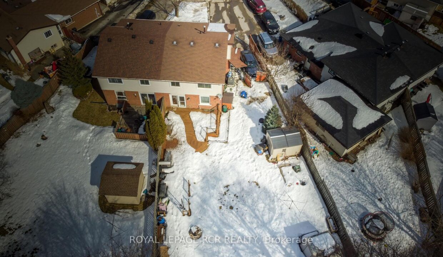
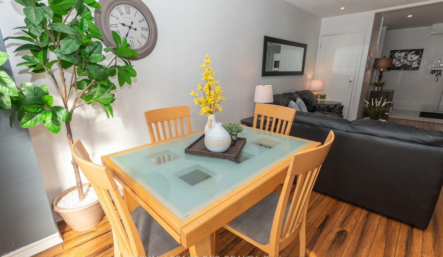
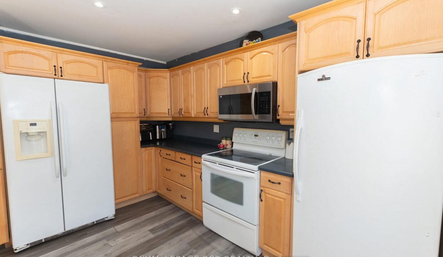
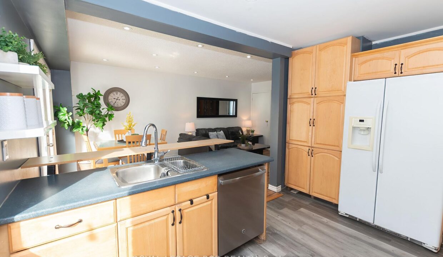
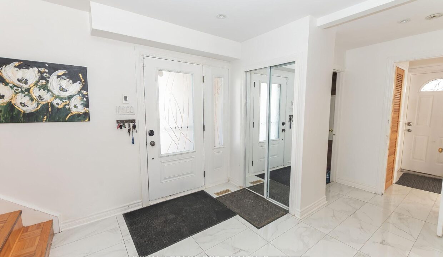
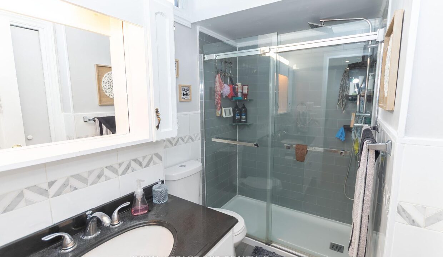
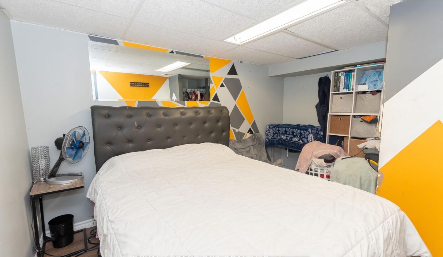
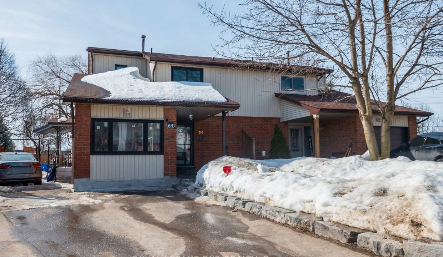
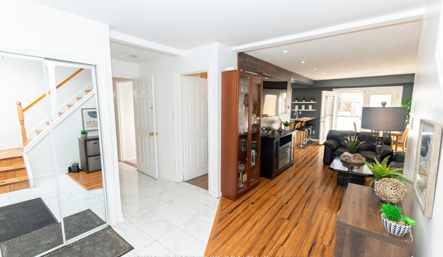
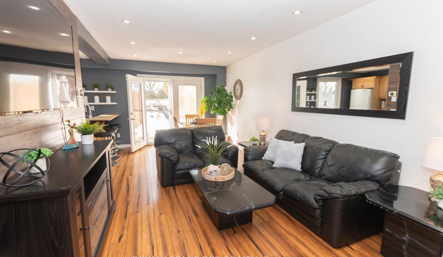
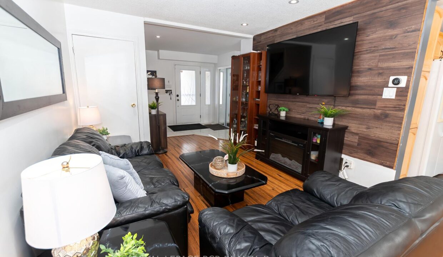
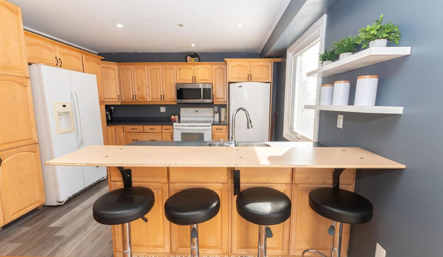
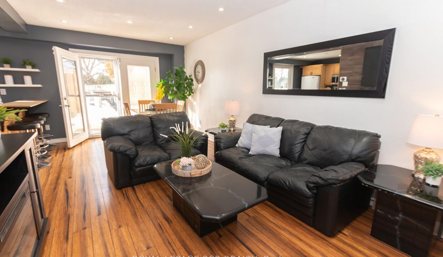
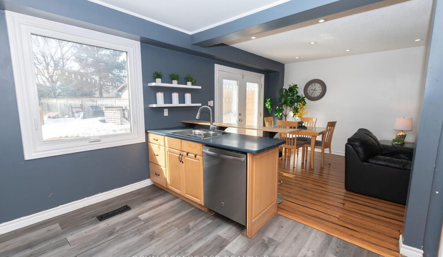
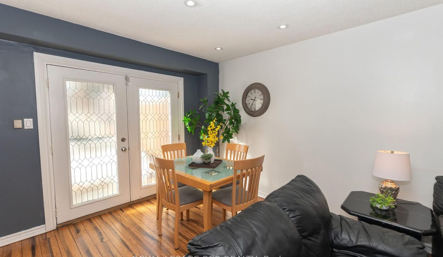
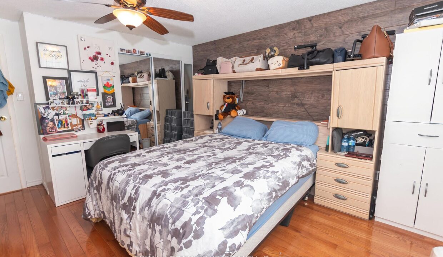
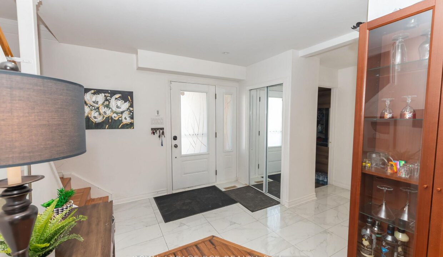
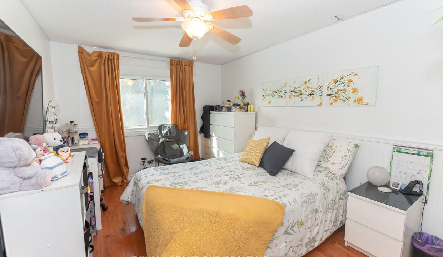
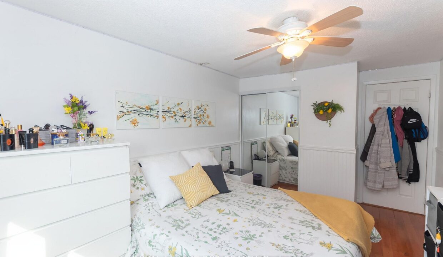
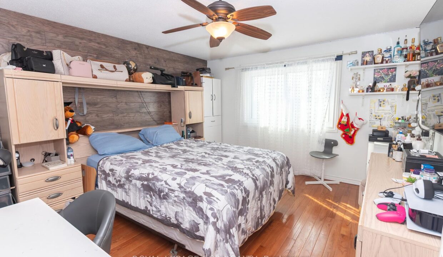
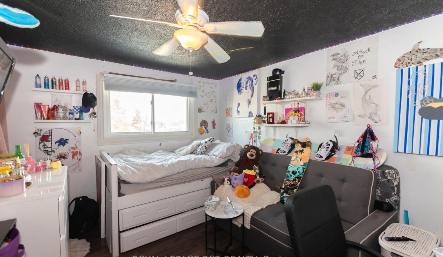
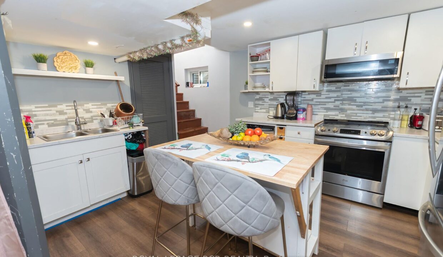
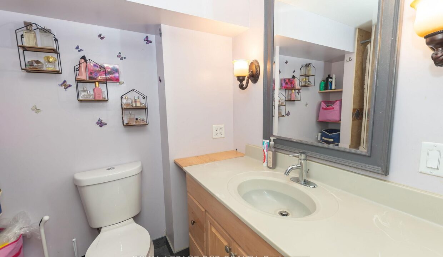
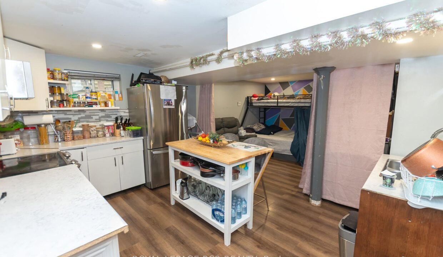
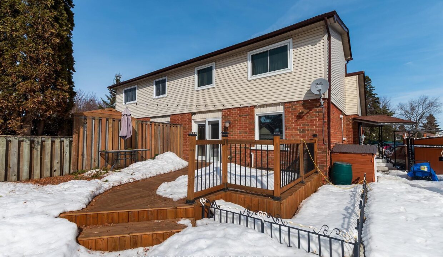
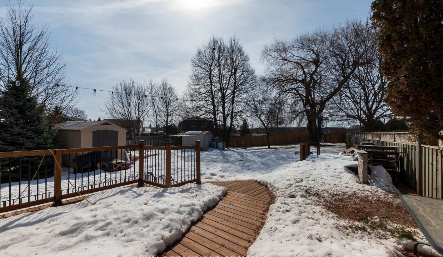
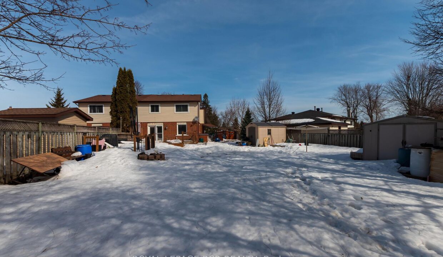
Come check out this large semi detached home in the west end of Orangeville. This home sits on one of the largest lots in the subdivision with no neighbors behind. 2 sheds, large newer deck great for entertaining and lots and lots of space remaining to do what you want! Parking is great with 4 or more cars fitting easily. Inside we have a open main level with newer windows, great light, and lots of space to grow. The kitchen has a breakfast bar, pot lights, large window, plenty of cupboards and overlooks the spectacular backyard. Dining is just off with walk out to deck and then the living room is big and easily configured with your furniture. As an added bonus the garage has been converted into a den/4th bedroom and has window and plenty of space. This level also has laundry, a 2 piece bathroom and separate walk out to the lower level. Upstairs features newer bathroom, great sized rooms and lots of storage. Lower level is set up for an apartment with a full kitchen, 4 piece bathroom, cozy living room and separate entrance.
Welcome To This Stunning, Spacious, And Meticulously Crafted Home! Newly…
$699,999
Welcome to this pristine townhome located in a wonderful family-oriented…
$849,999
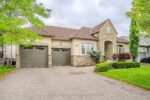
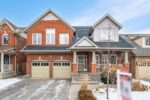 820 Rayner Court, Milton, ON L9T 0N8
820 Rayner Court, Milton, ON L9T 0N8
Owning a home is a keystone of wealth… both financial affluence and emotional security.
Suze Orman