8 Mill View Street, Kitchener, ON N2P 1W7
Welcome to this beautiful upscale 2 story home with gleaming…
$1,100,000
58 Belwood Crescent, Kitchener, ON N2C 1Z3
$749,000
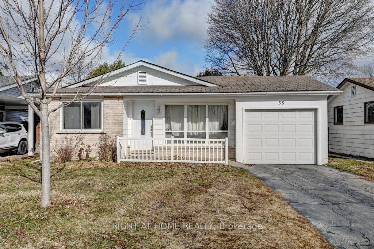

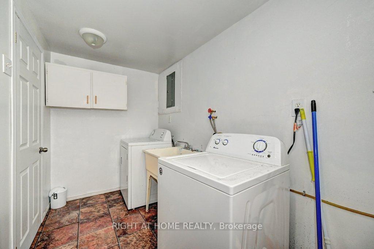
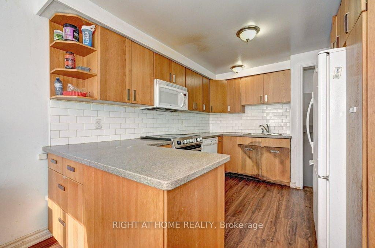
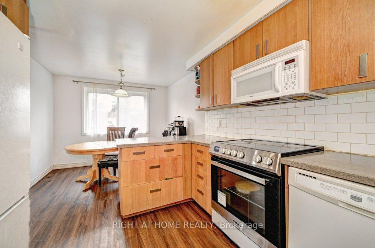
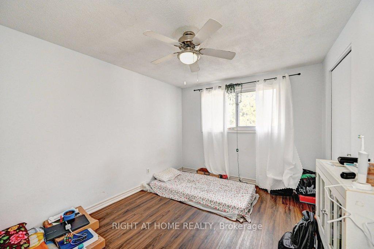
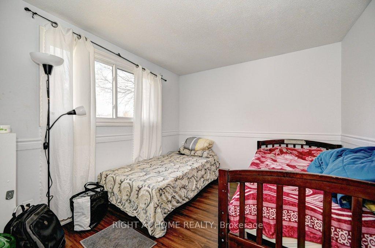
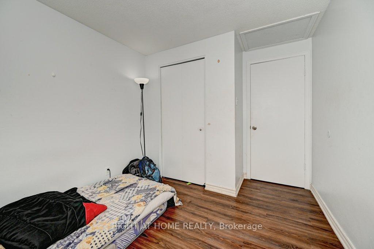
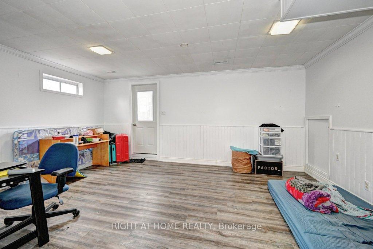
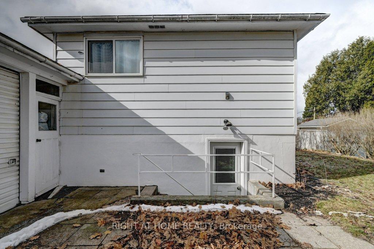
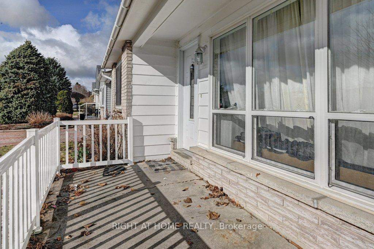
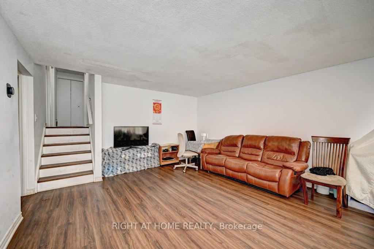
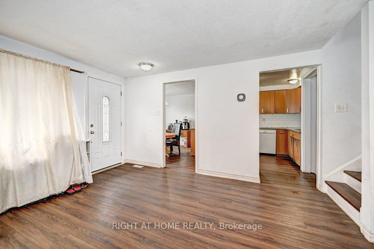
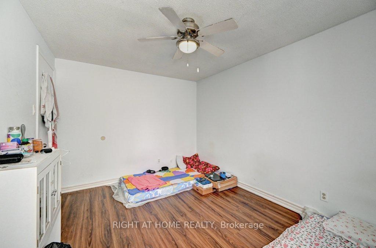
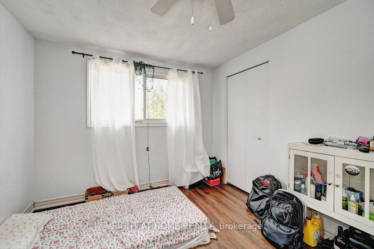
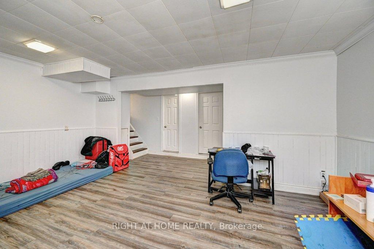
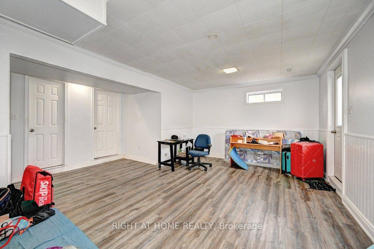
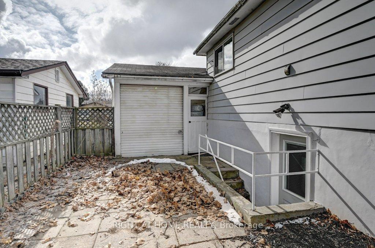
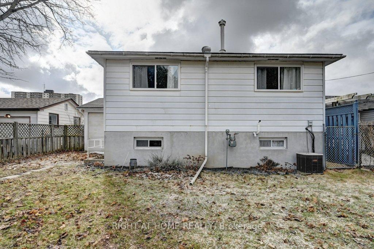
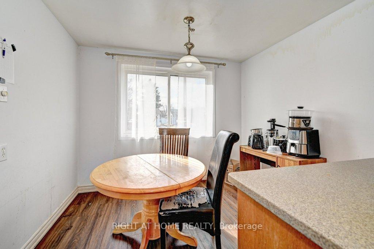
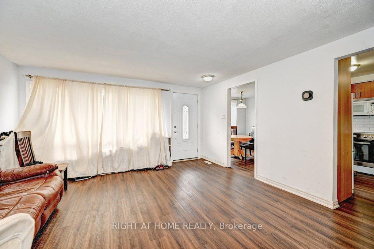
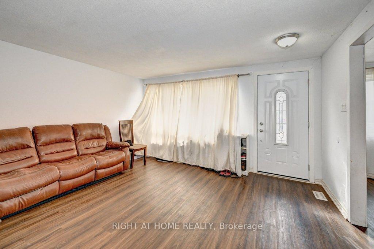
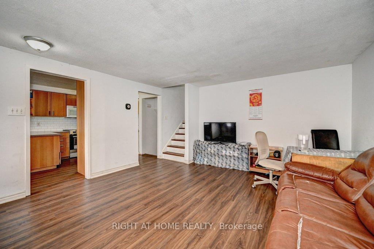
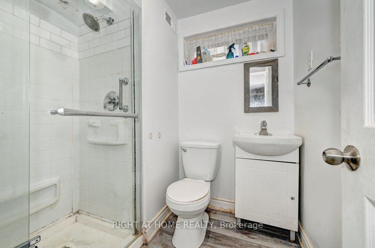
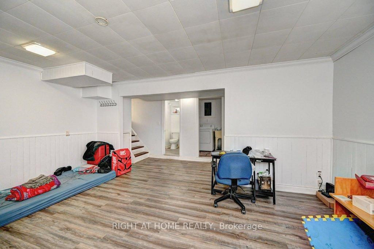
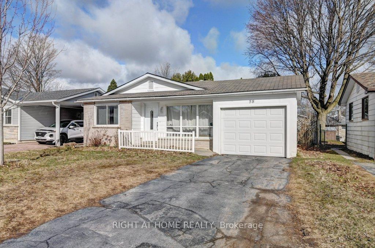
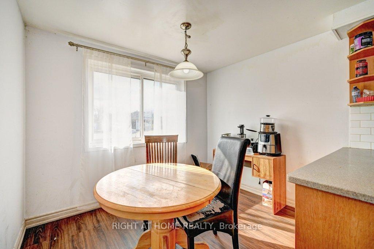
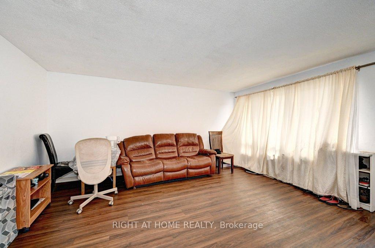
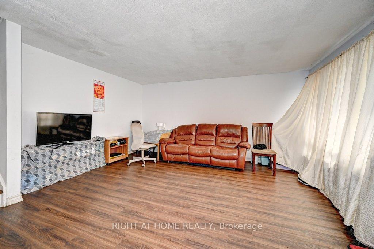
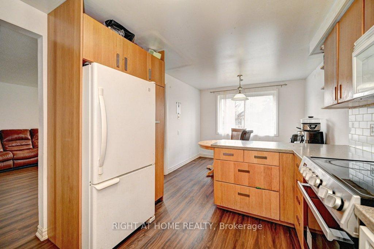
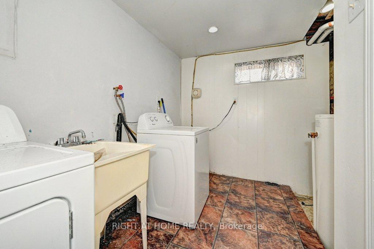
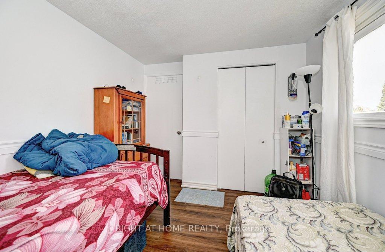
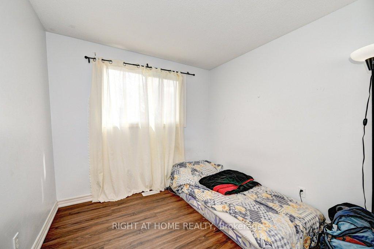
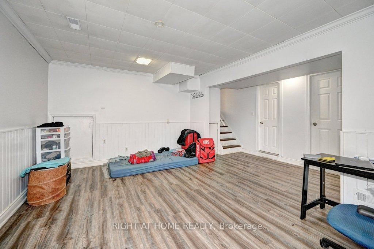
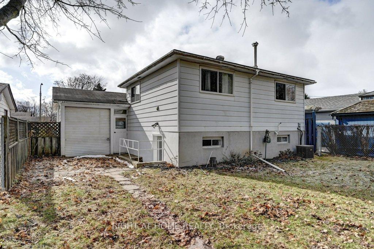
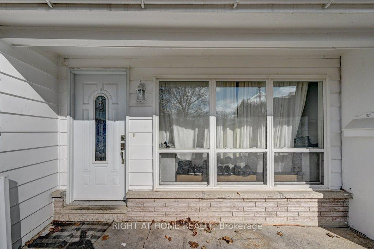
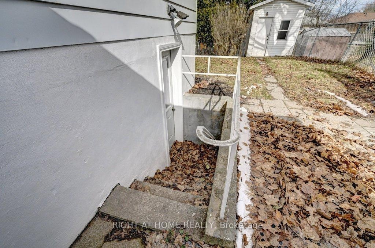
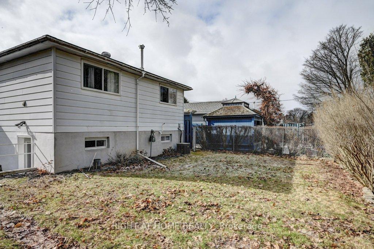
This back split detached bungalow offers 3 beds, 2 full baths, a finished lower level with a walk-up & an attached garage. Enter the home and allow yourself to be greeted by a spacious living room with a large 3-panel window- loads of natural light throughout the home. The modern kitchen offers Quartz counter tops with subway tiled backsplash, ample space for storage, and a dining area overlooking the front yard. Just a few stairs to either the upper or lower level- keeping accessibility in mind. On the upper level you will find 3 beds and a 4-pce bath. Lower level there is a 3-pce bath, laundry room, a crawl space with loads of storage, and large rec room with a walk-up to a private fully fenced backyard.Outside of the home you will find a shed and a single garage with double doors, allowing for direct access to the yard for all of your equipment storage needs.
Welcome to this beautiful upscale 2 story home with gleaming…
$1,100,000
Welcome to 41 Steadman St. One-Of-A-Kind, Bright, Large & Spacious…
$1,189,786

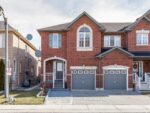 #52 – 620 Ferguson Drive, Milton, ON L9T 0M8
#52 – 620 Ferguson Drive, Milton, ON L9T 0M8
Owning a home is a keystone of wealth… both financial affluence and emotional security.
Suze Orman