19 Hazelton Avenue, Hamilton, ON L9B 0E7
This stunning home offers 4+1 bedrooms and 3.5 baths, making…
$1,265,999
16 Fairview Boulevard, Guelph, ON N1G 1H4
$959,000
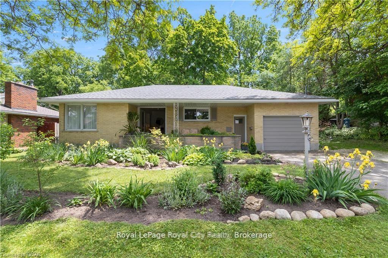
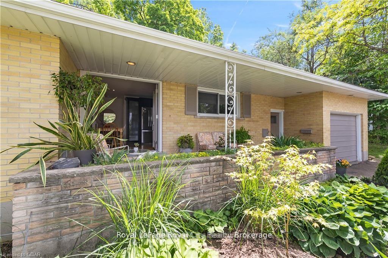
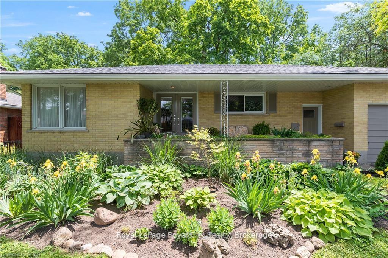
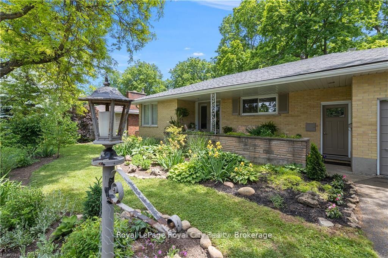
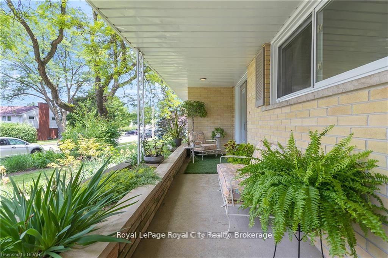
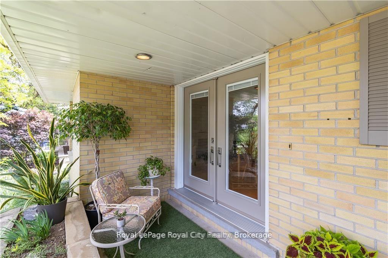
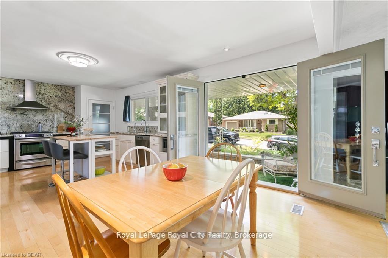
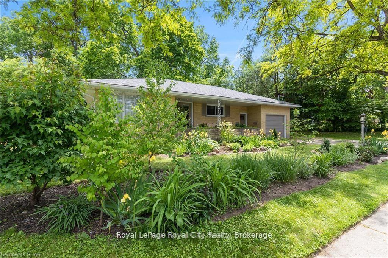
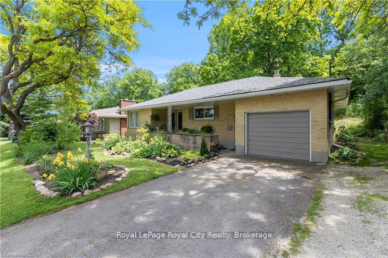
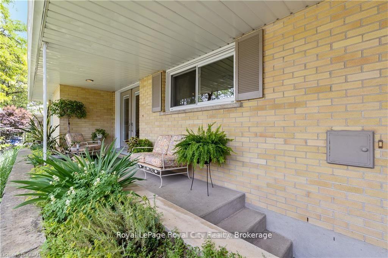
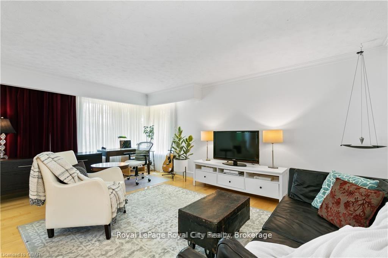
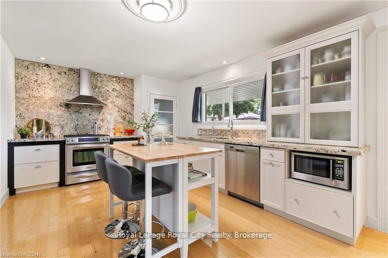
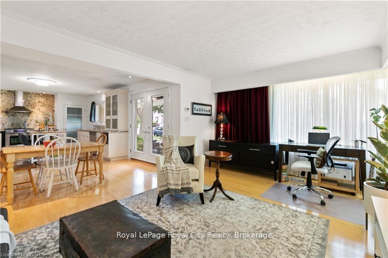
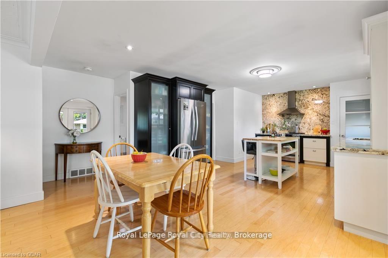
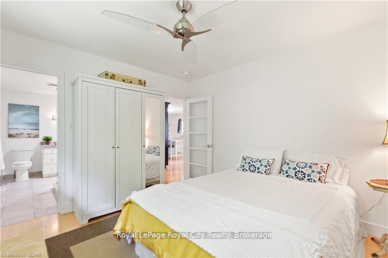
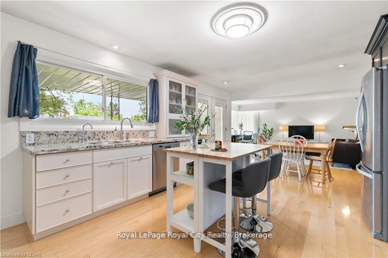
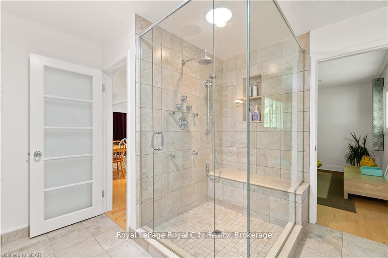
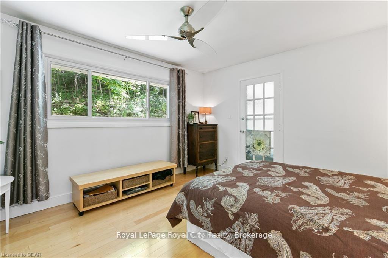
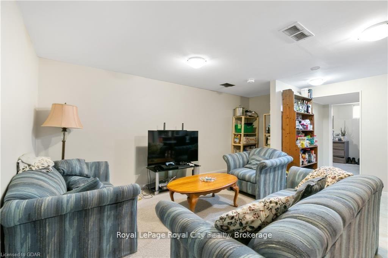
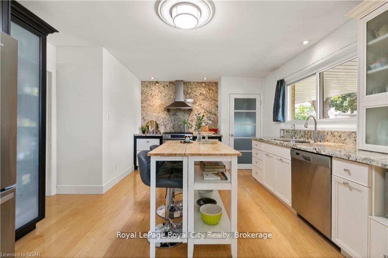

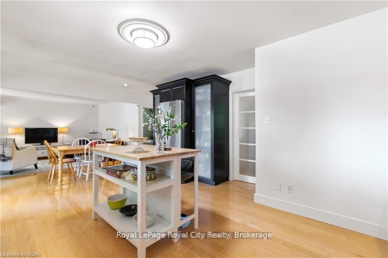
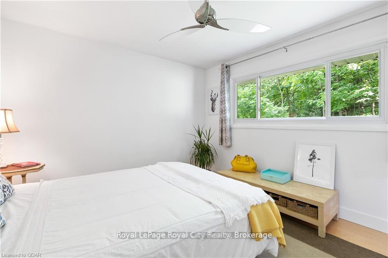

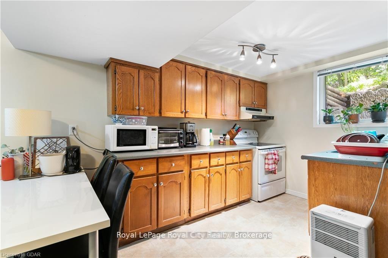
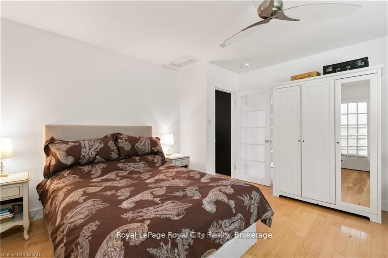
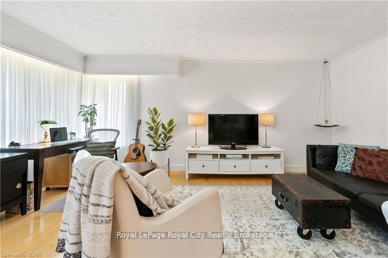

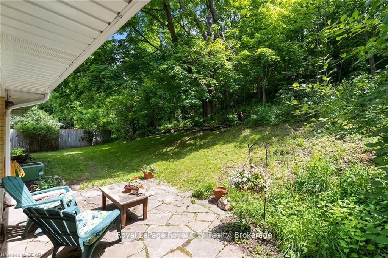
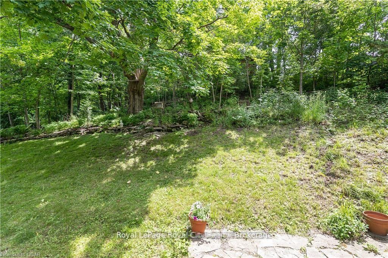
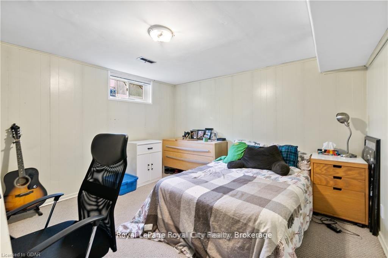
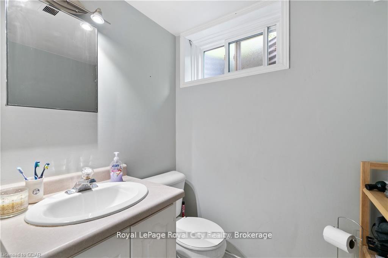
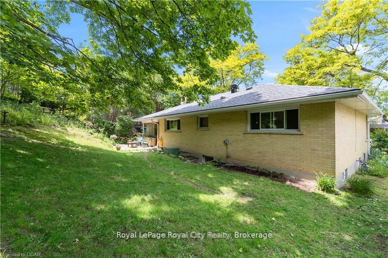
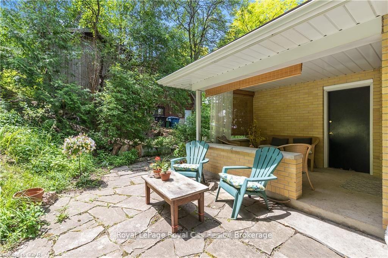
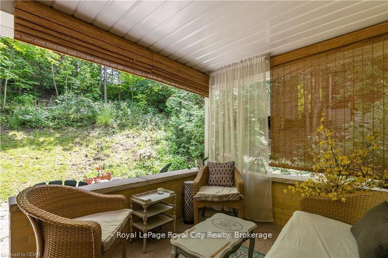
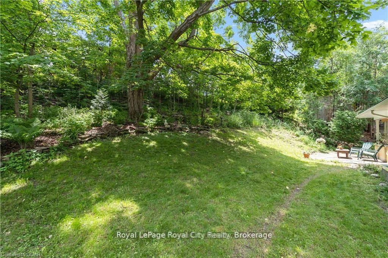
Nestled in the coveted Old University neighbourhood of Guelph, this exceptional bungalow presents a rare opportunity for discerning buyers. Impeccably maintained and thoughtfully updated, this property offers a harmonious blend of classic charm and modern convenience. Step inside to discover a beautifully finished main level, designed for comfortable living and elegant entertaining. The heart of this home boasts a beautifully designed custom kitchen with granite countertops and backsplash accenting the gas range and stainless steal appliances.A true sanctuary awaits in the backyard, a rare and exceptionally private, treed oasis, offering a tranquil escape from the bustle of daily life. Imagine relaxing on your patio, surrounded by mature trees and the sounds of nature, a luxury seldom found in this sought-after area.Beyond the main level, a fully self-contained, two-bedroom basement apartment provides an ideal space for extended family, guests, or a lucrative rental income stream. Imagine the possibilities!This prime location offers unparalleled access to the vibrant cultural scene of Guelph. Stroll to the University of Guelph campus, enjoy the tranquility of nearby parks, or explore the charming boutiques and gourmet restaurants of downtown. The Old University area is renowned for its mature trees, friendly community, and proximity to top-rated schools, making it a truly desirable place to call home.This is more than just a property; it’s a lifestyle. Don’t miss your chance to experience the elegance, privacy, and convenience of this Guelph gem. The basement apartment is vacant and the property is easy to show!
This stunning home offers 4+1 bedrooms and 3.5 baths, making…
$1,265,999
Welcome to 270 Newman Drive, a beautifully upgraded 3-bedroom, 2.5-bath…
$950,000
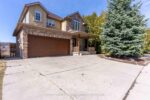
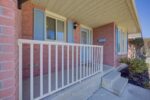 489 Northlake Drive, Waterloo, ON N2V 1V5
489 Northlake Drive, Waterloo, ON N2V 1V5
Owning a home is a keystone of wealth… both financial affluence and emotional security.
Suze Orman