#A – 390 Churchill Court, Waterloo, ON N2L 6B4
This is the one you have been waiting for! Welcome…
$699,900
828 Gazley Circle, Milton, ON L9T 6M2
$899,900
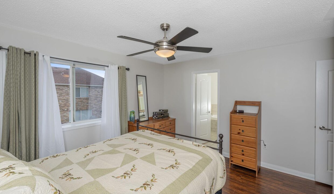
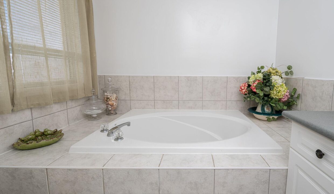
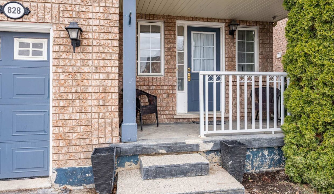
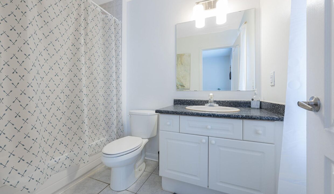
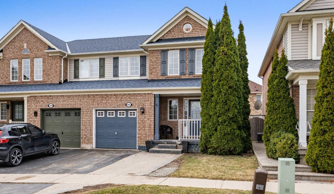
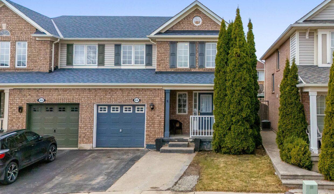
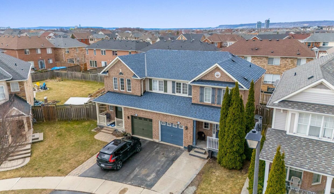
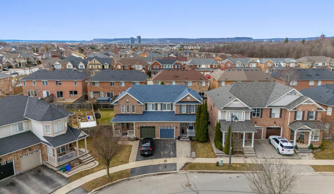
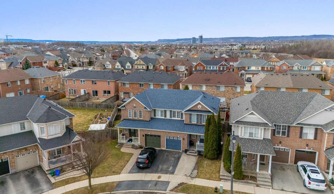
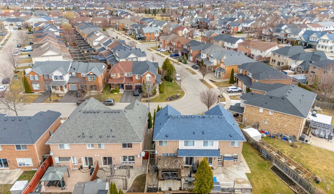
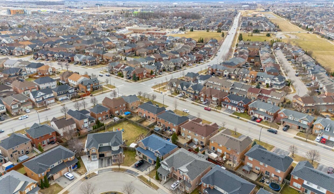
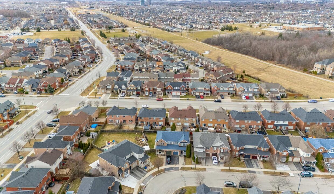

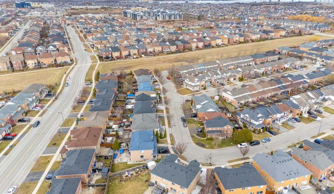
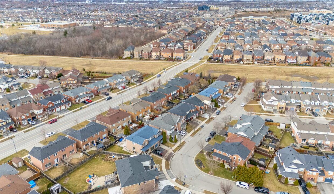
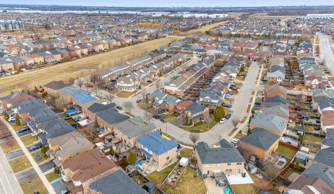
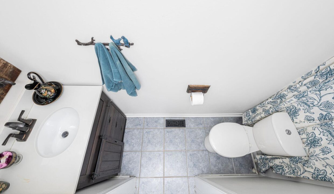
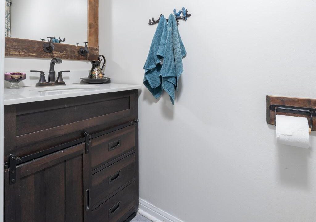
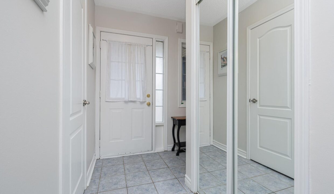
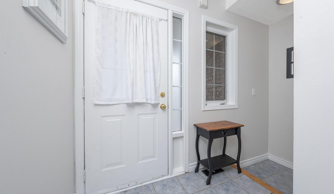
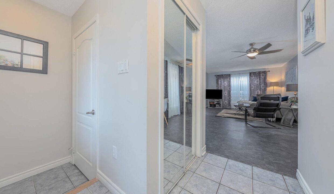
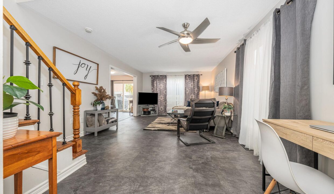
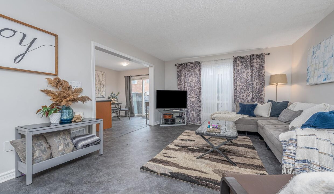
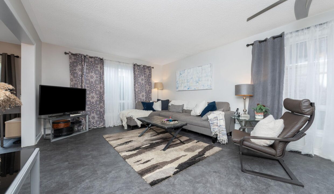
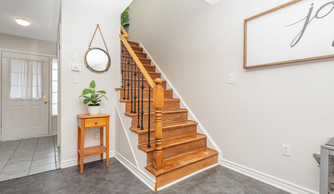
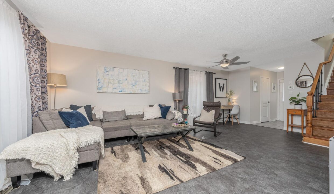
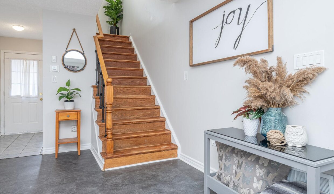
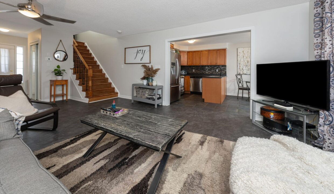
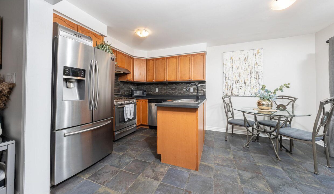
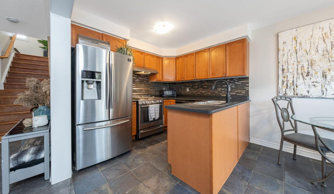
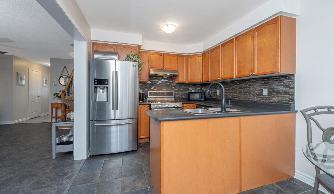
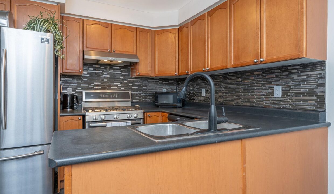
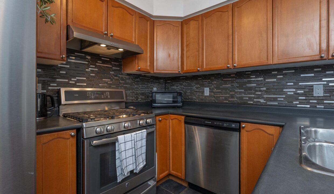

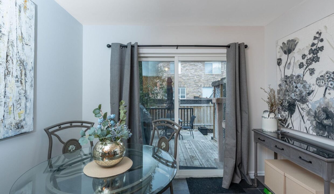
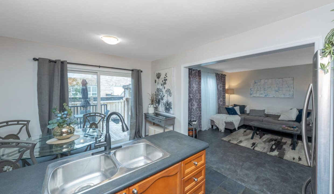
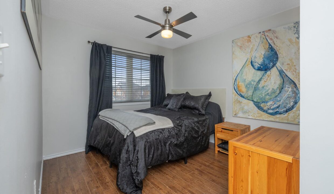
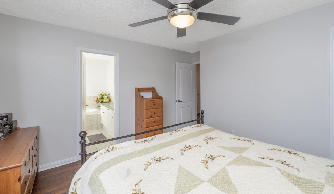
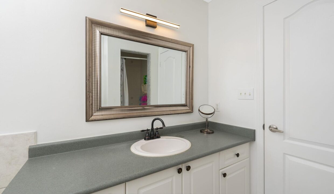
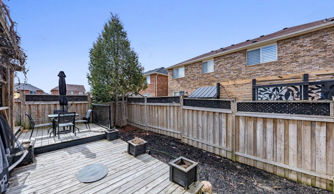
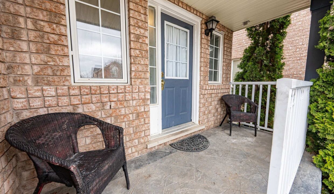
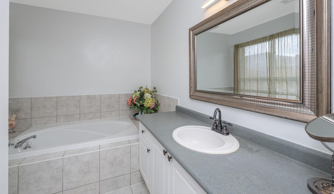
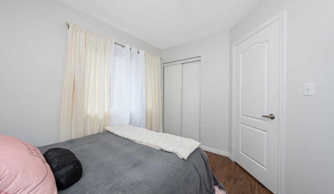
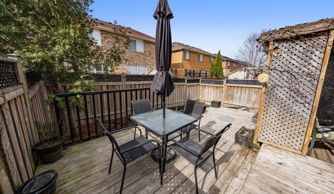
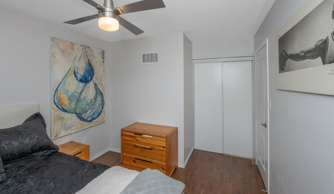
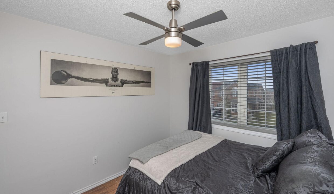
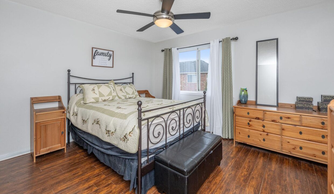
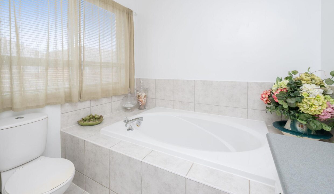
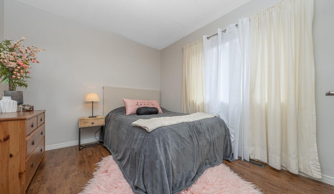
An inviting covered porch welcomes you into this well-maintained and lovingly updated 3-bedroom, 2.5-bathroom home where you will be delighted by the easy flow layout, stylish flooring and tasteful finishes throughout. A combined living and dining room enjoy loads of natural light through the large windows and plenty of space for family and friends. The eat-in kitchen offers great workspace, stainless steel appliances and a sliding door walkout to the large 4-tier deck. A powder room completes the level. An attractive wood staircase with wrought-iron spindles takes you to the upper level where you will find 3 good-sized bedrooms, the primary with walk-in closet and 4-piece ensuite with soaker tub. The main 4-piece bathroom is shared by the remaining bedrooms. An unfinished basement is home to the laundry room and storage/utility areas with ample space for a future rec room. An extended driveway allows for extra parking which is a big bonus! Adding to the enjoyment of this home and property is the fenced yard, tiered deck and gazebo. Great location. Close to Parks, schools, library, community/rec centers, shops, public transit and more.
This is the one you have been waiting for! Welcome…
$699,900
Gorgeous Mattamy built Freehold Townhome in Milton’s Sought-After Clarke Neighborhood!…
$790,000
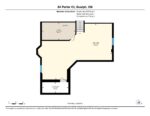
 569 Murray Meadows Place, Milton, ON L9T 8L8
569 Murray Meadows Place, Milton, ON L9T 8L8
Owning a home is a keystone of wealth… both financial affluence and emotional security.
Suze Orman