200 Williamsburg Road, Kitchener, ON N2E 2N2
Welcome to 200 Williamsburg Road, Kitchener! This beautifully maintained home…
$859,000
38 Erinlea Crescent, Erin, ON N0B 1T0
$1,050,000
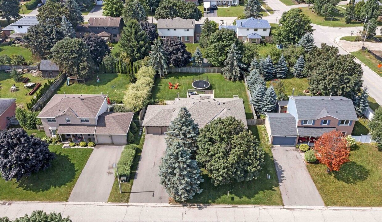
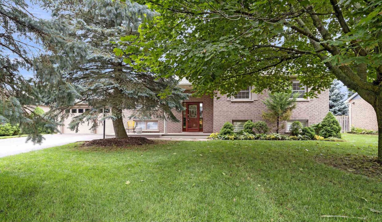
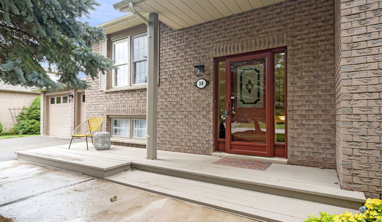
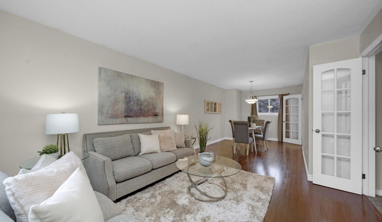
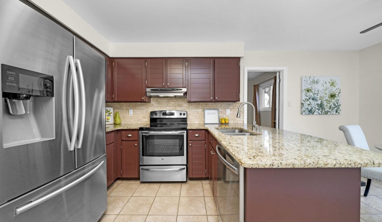
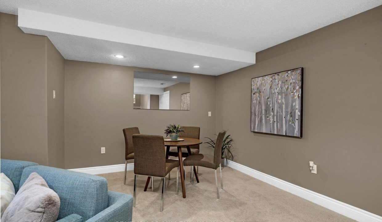
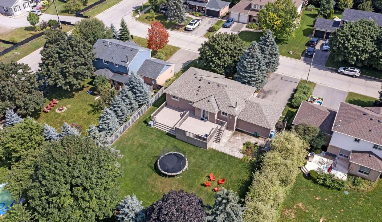
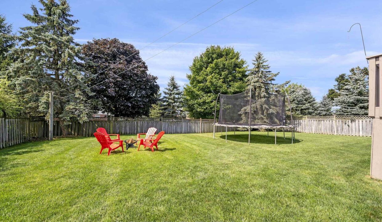
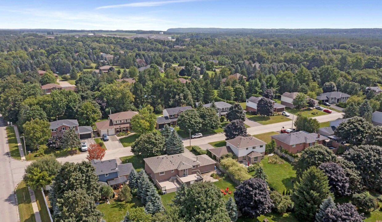
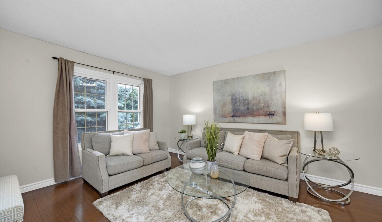
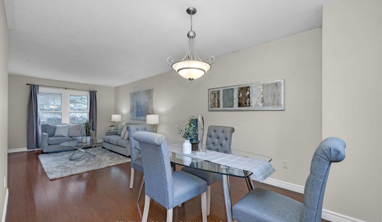
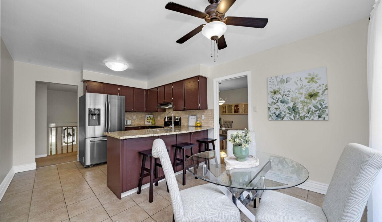
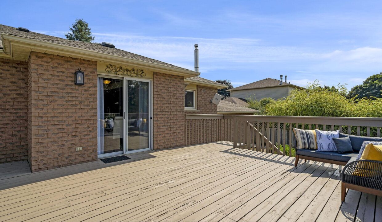
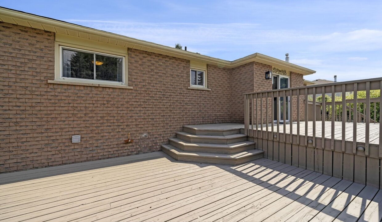

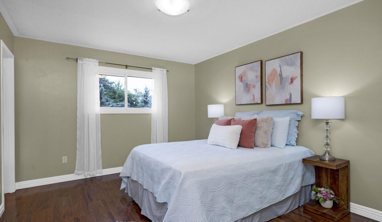
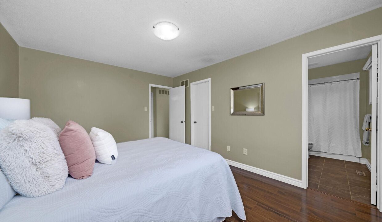
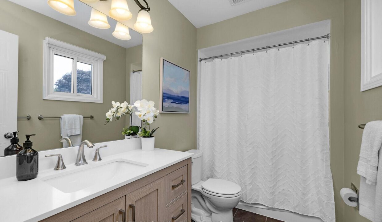

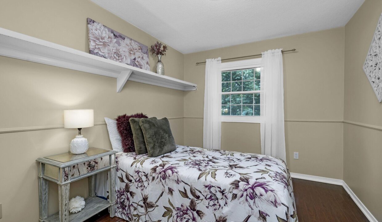
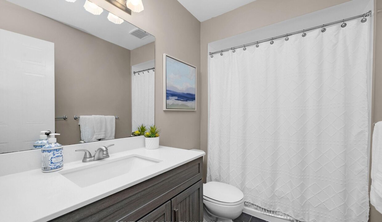
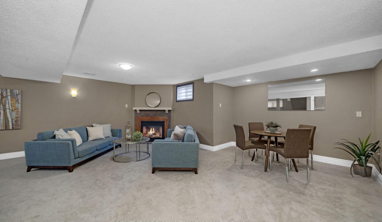
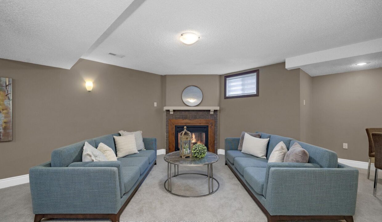
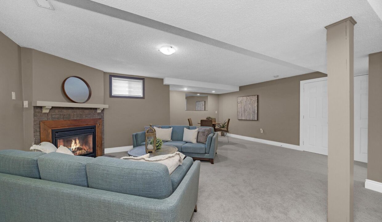
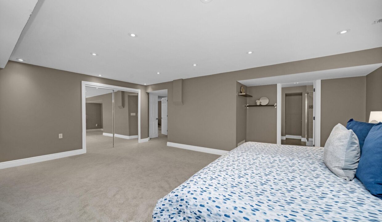
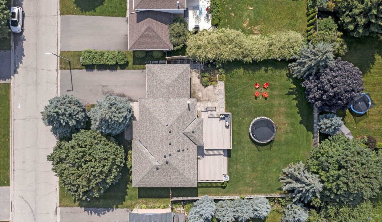
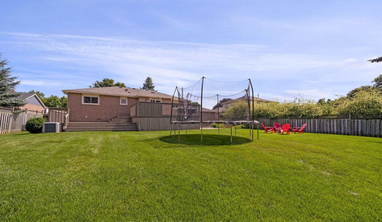
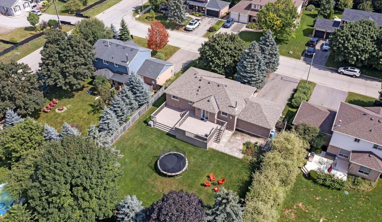
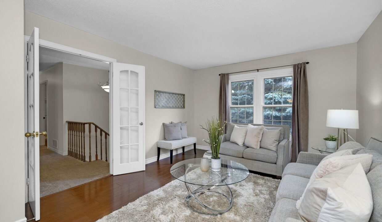
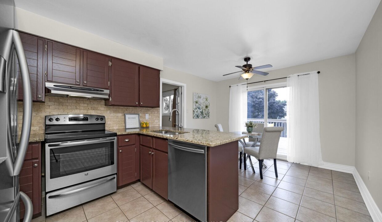
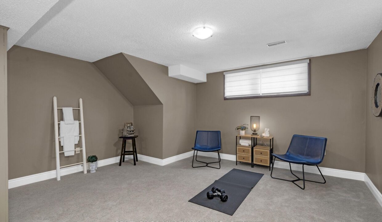
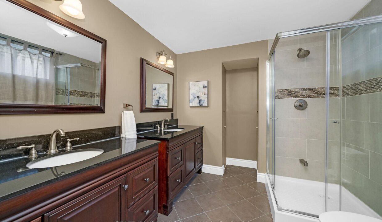
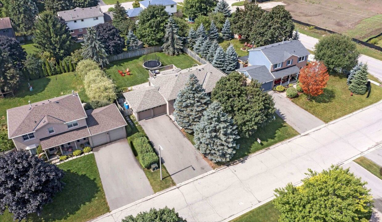
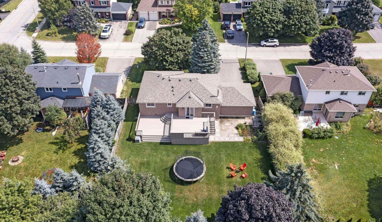
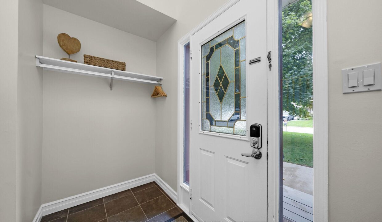
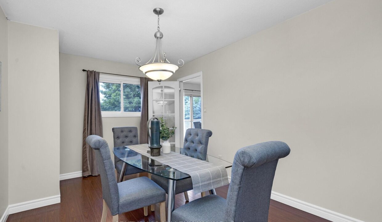
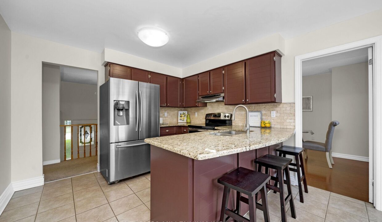
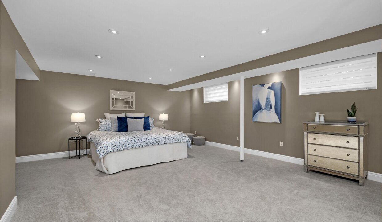
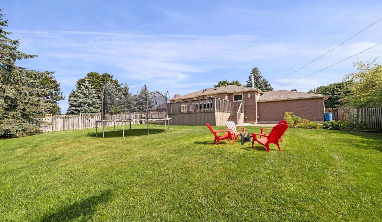
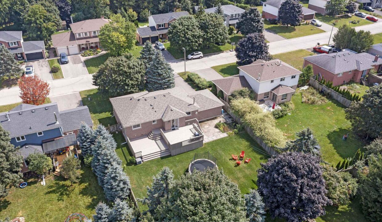
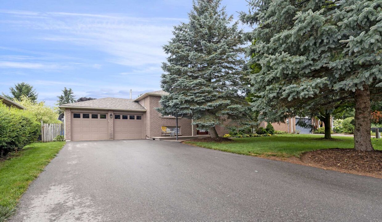
Situated on one of the most sought-after streets in the Village of Erin is 38 Erinlea Crescent. This lovely raised bungalow has so much space with a combination living/dining room, spacious bedrooms and a two-level deck that still leaves room for the trampoline and fire pit. The lower level has its own in-law wing! A wonderful living space, with roughed-in wet bar and gas fireplace, plus a huge bedroom and gorgeous 4-piece bathroom. Very private front porch and 2 car garage. The location is on point with easy walkability to elementary and high school, plus tennis, library and the kids can drag their bag to early morning hockey practice at the arena. The Elora Cataract Trail is right there for cycling, running or just keeping in touch with nature. The fully fenced yard will keep the kids and pets all safe. An easy 35-minute commute to the GTA or 20-minute drive to the GO train to take you right into the city. What are you waiting for? **EXTRAS** Roof (2023), Deck Restained (2024), Freshly Painted (2024), Reglazed Bathtubs and Tiles (2024), Broadloom (2024), Laminate Flooring in Primary Bedroom (2024), Lighting – Outside, Kitchen, Bedrooms (2024), Granite Countertops in Kitchen
Welcome to 200 Williamsburg Road, Kitchener! This beautifully maintained home…
$859,000
Exceptional newly-built 3609 sq.ft. family home in desirable Storybrook area…
$1,349,900
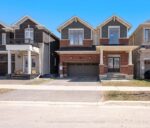
 4080 Victoria Road, Puslinch, ON N0B 2J0
4080 Victoria Road, Puslinch, ON N0B 2J0
Owning a home is a keystone of wealth… both financial affluence and emotional security.
Suze Orman