111 Woodborough Road, Guelph, ON N1G 3L7
Pools open! Welcome to your private oasis in Guelphs sought-after…
$1,599,000
4080 Victoria Road, Puslinch, ON N0B 2J0
$1,475,000
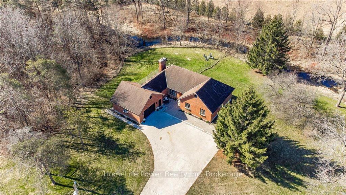
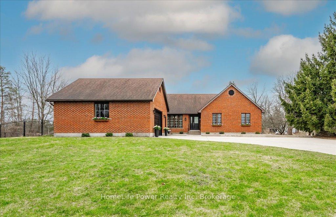
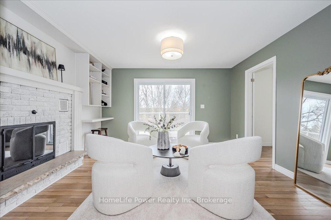
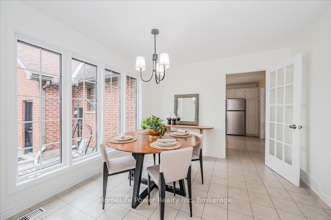
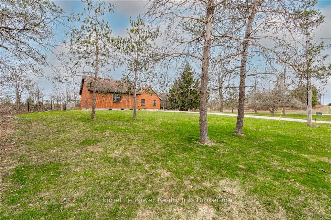
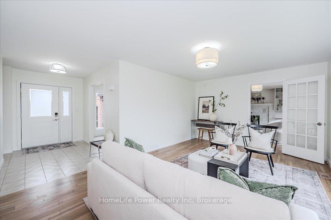
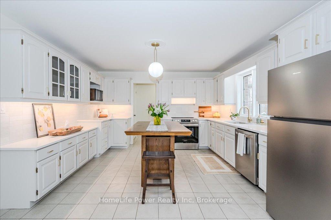
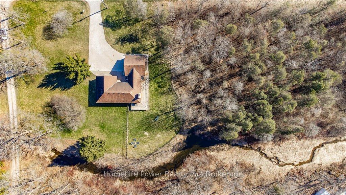
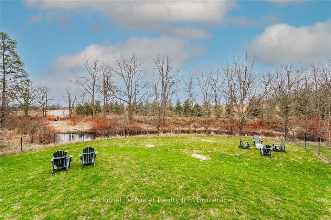
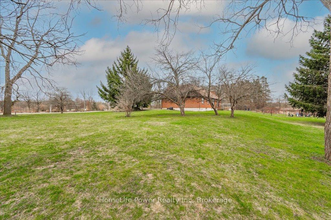

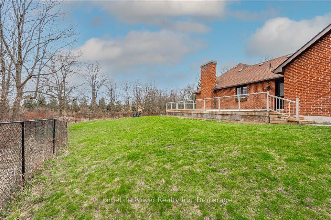
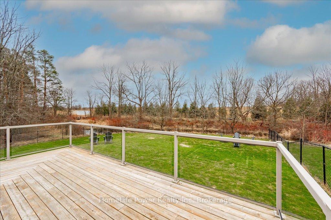
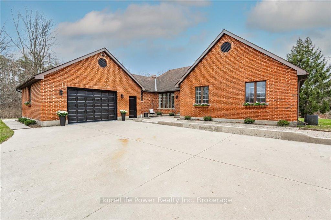
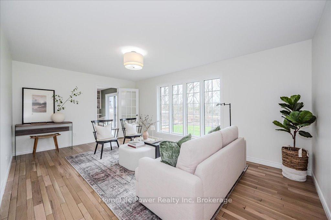

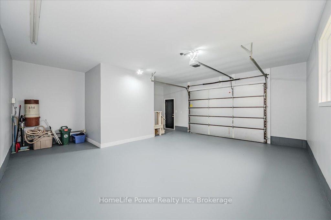
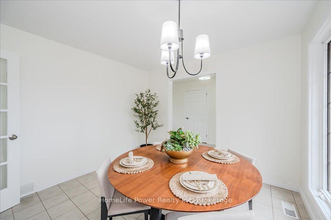
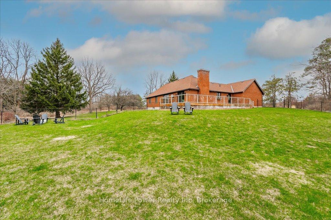
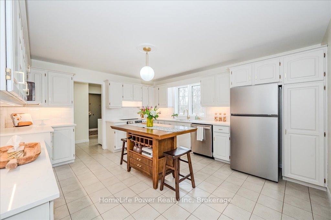
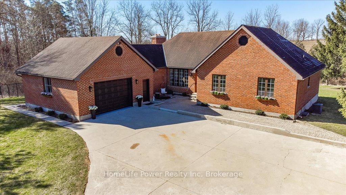
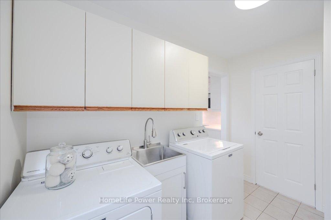
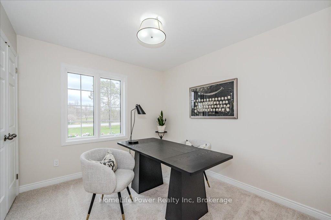
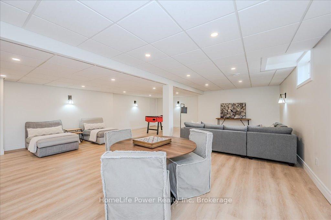
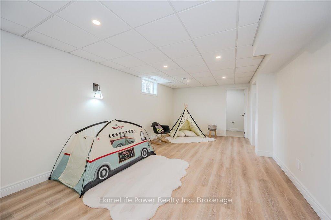
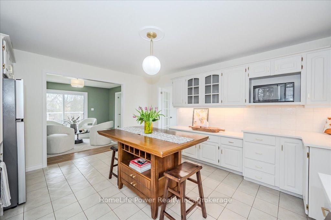
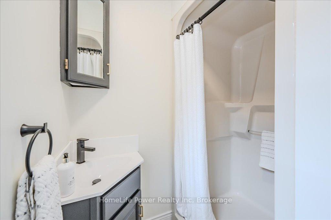
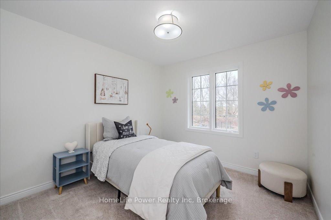
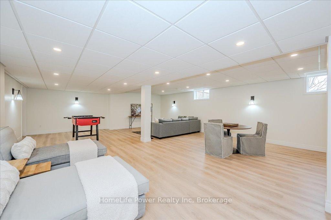
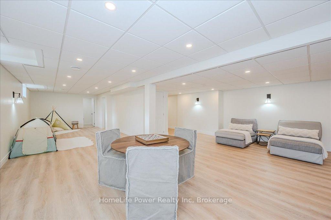
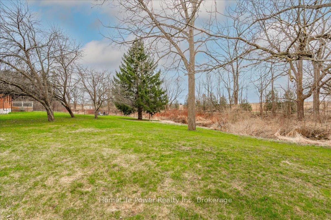
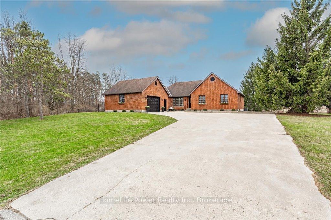

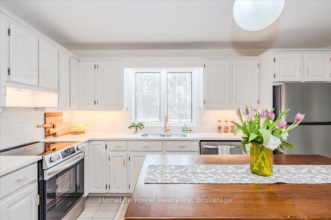
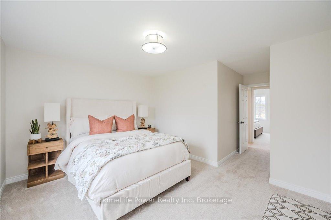
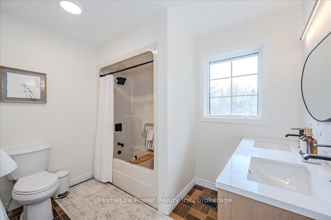
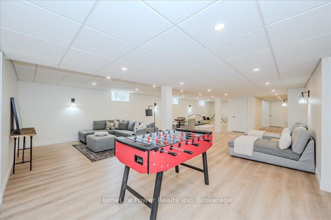
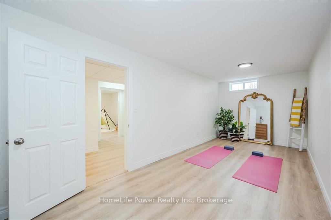
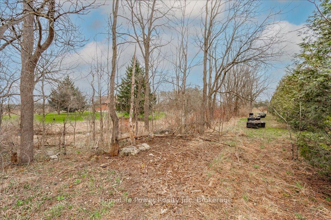
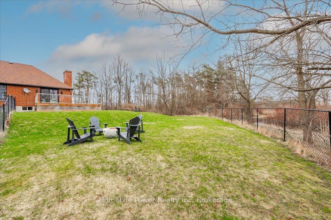
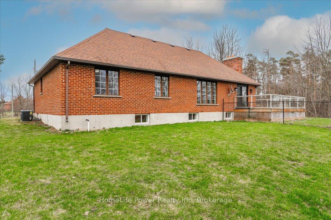
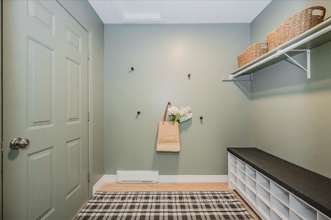
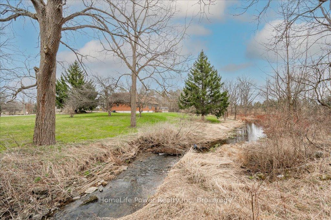
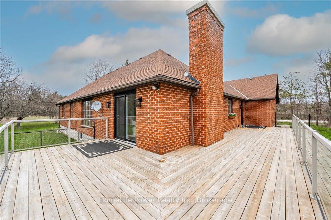
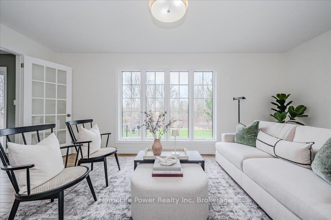
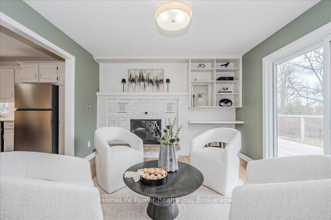
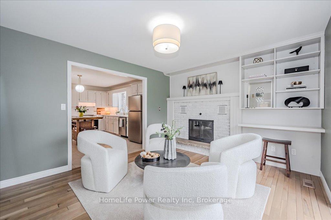
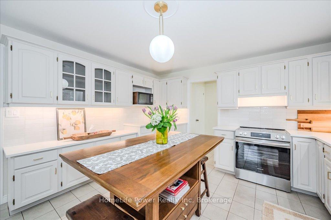
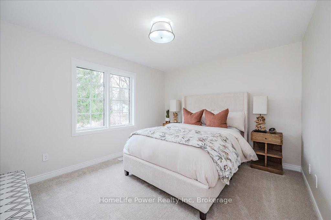
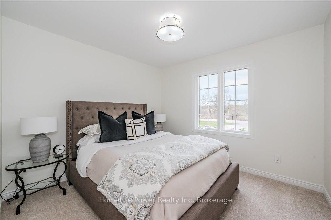
Tucked away in the serene countryside of Puslinch, this timeless all-brick bungalow sits on just over 2 beautifully landscaped acres, bordered by a charming babbling creek. From the moment you arrive, this home welcomes you with warmth, character, and a peaceful setting that feels like your own private retreat. Inside, the layout is thoughtfully designed for family living and effortless entertaining. The spacious eat-in kitchen is the heart of the home, featuring a large island, abundant counter space, and plenty of natural light. Adjacent is a formal dining room, ideal for hosting holiday meals, and a cozy family room with built-ins and a fireplace perfect for quiet nights in. With four generously sized bedrooms, and a lovely living room that overlooks the lush backyard, plus a handy mud room off the two-car garage, there is plenty of space to grow and gather. The fully finished basement, complete with beautiful vinyl flooring, offers a versatile open-concept space that is perfect for movie nights, game days, or extended family stays. Step outside and fall in love with nature all over again. Whether you’re relaxing on the oversized wraparound deck, sitting by the creek, or gathered around the fire pit, the outdoor living here is second to none. It truly feels like a cottage getaway with the convenience of being just minutes from town and the 401, ideal for commuters and busy families alike. A rare opportunity to enjoy country charm, natural beauty, and modern comfort all in one this is the kind of home you’ll never want to leave
Pools open! Welcome to your private oasis in Guelphs sought-after…
$1,599,000
Live at the cottage but in the city! Tucked away…
$1,380,000

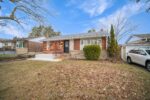 51 ROUSE Avenue, Cambridge, ON N1R 4M6
51 ROUSE Avenue, Cambridge, ON N1R 4M6
Owning a home is a keystone of wealth… both financial affluence and emotional security.
Suze Orman