16 Raspberry Lane, Hamilton, ON L0R 1W0
This Spacious and well-maintained end unit townhome offers added privacy,…
$799,900
664 Holly Avenue, Milton, ON L9T 0G2
$899,000
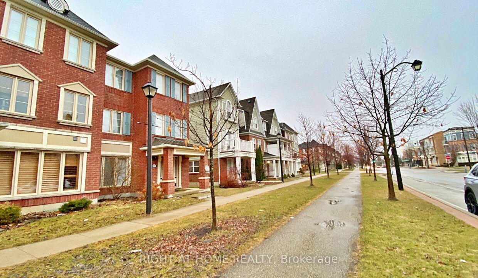
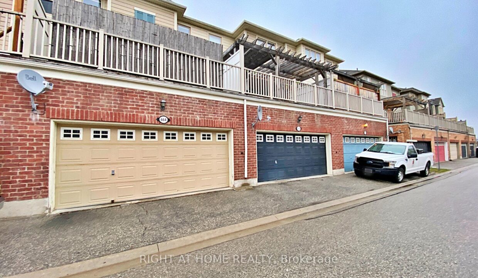
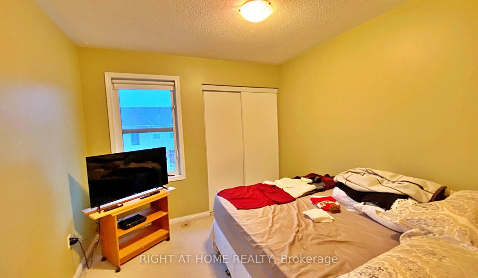
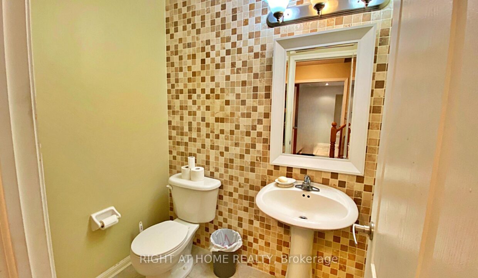
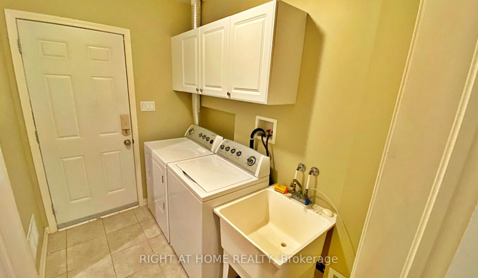

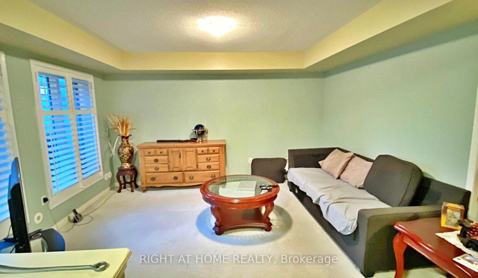

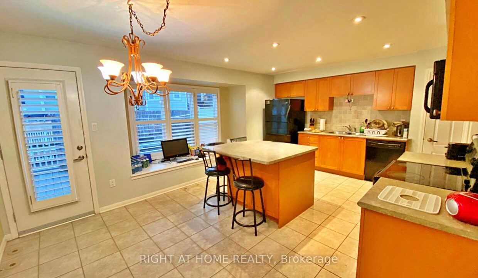
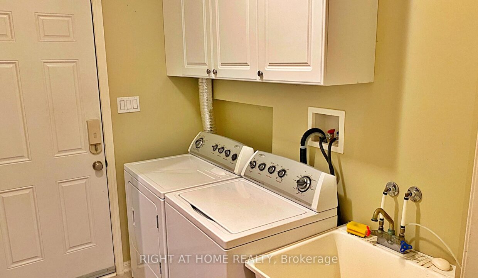
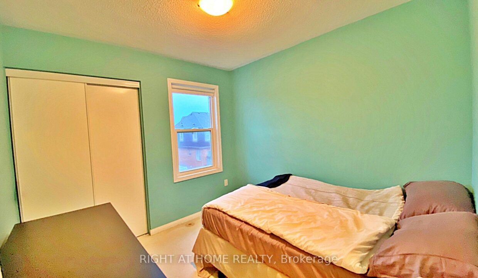
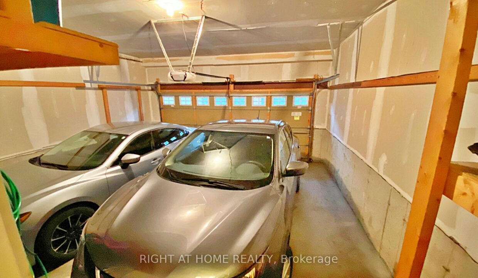
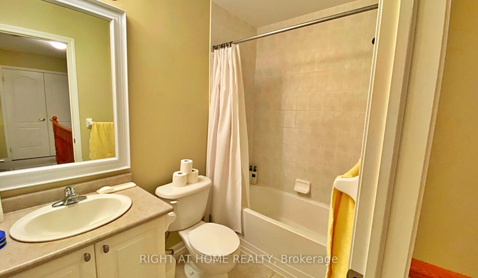

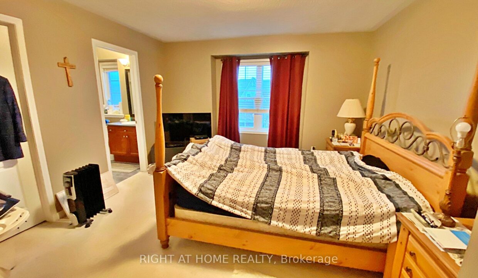

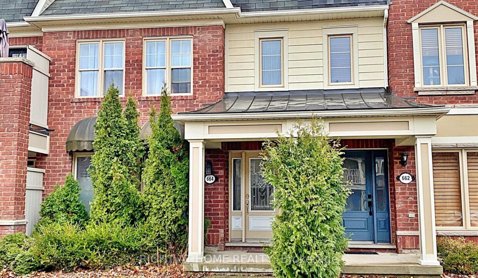
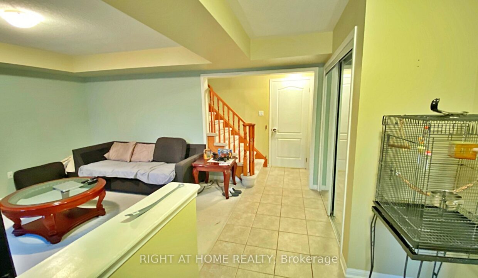
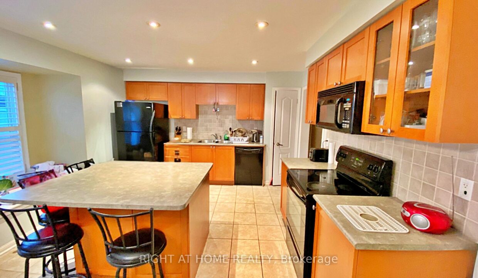
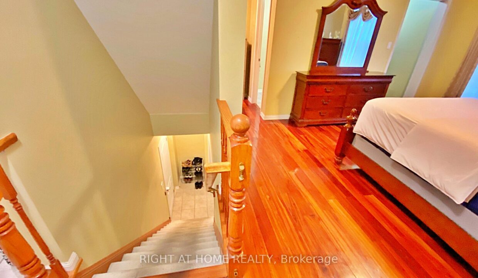
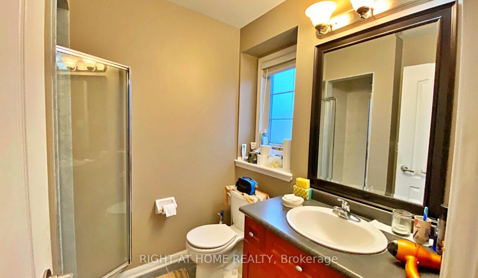
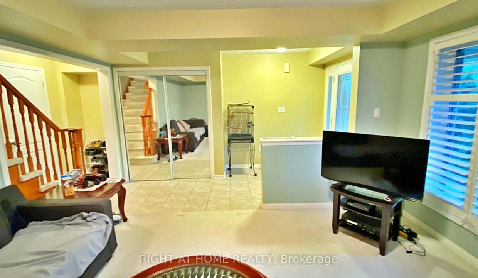
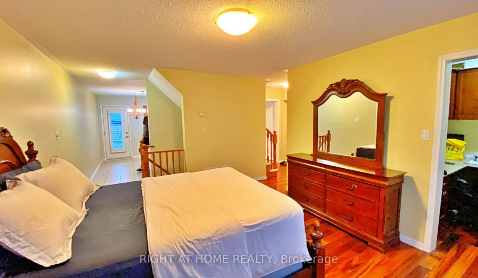
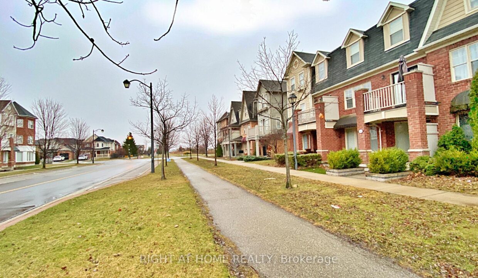
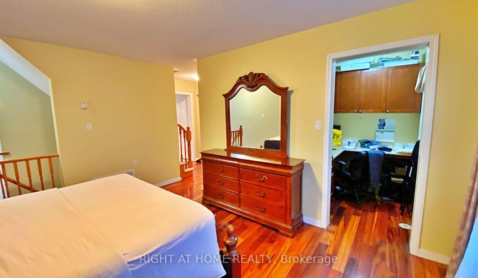
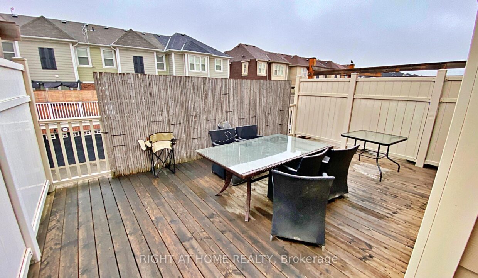
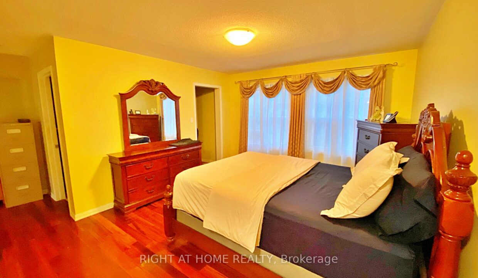
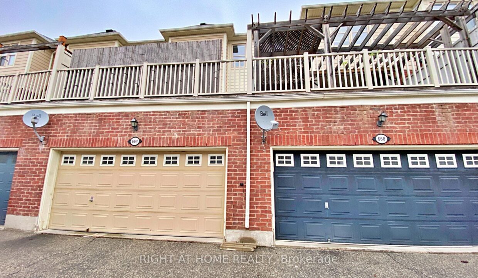
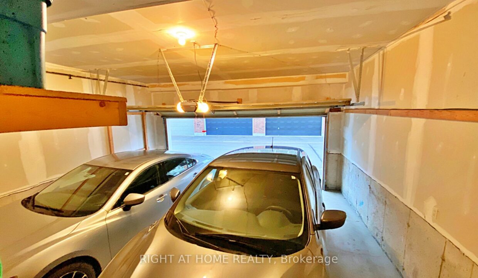

Comfortable Freehold Townhome with 3 Beds, 3 Baths, Double Garage for 2 cars. Spacious Eat-In Kitchen With Island And Walkout To Wide Sunny-side Deck. Spacious Kitchen Area with Ceramic Backsplash, Butler Pantry. Main Floor Living Room. Main Floor Laundry Room With Direct Access to Double Garage. Bright Master Bedroom W/ 3 Piece Ensuite And Walk-In Closet. Family Room w/Office next to the Kitchen is currently used as 4th Bedroom. Walking trails, playgrounds, and sports facilities are just steps away. Conveniently located with walking distance to schools, shops and restaurants.
This Spacious and well-maintained end unit townhome offers added privacy,…
$799,900
OFFERS ANYTIME, NO HOLD OFF!!! FREEHOLD 2 bedroom townhouse with…
$640,000

 41 Hillmer Road, Cambridge, ON N1R 6B5
41 Hillmer Road, Cambridge, ON N1R 6B5
Owning a home is a keystone of wealth… both financial affluence and emotional security.
Suze Orman