367 Northlake Drive, Waterloo, ON N2V 1W6
Discover charm and comfort in this inviting bungalow at 367…
$929,900
206 Westvale Drive, Waterloo, ON N2T 1C3
$1,379,900
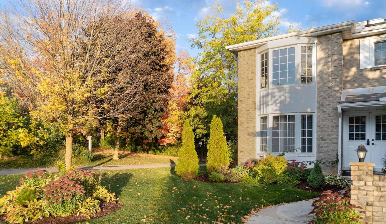
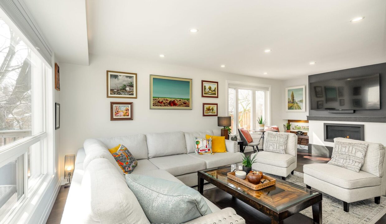
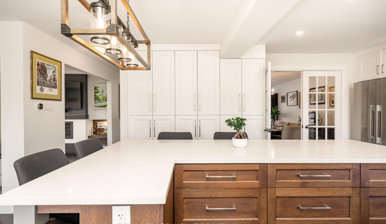
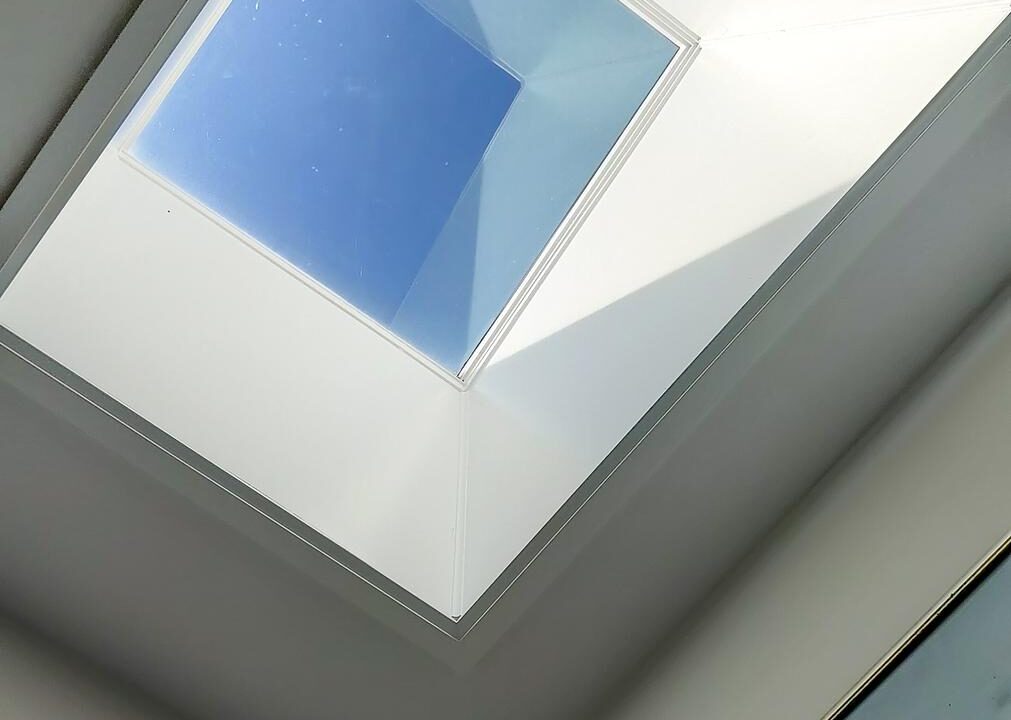
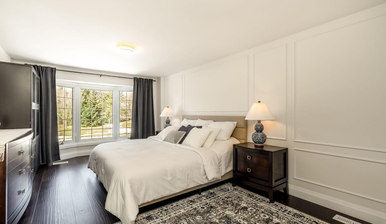
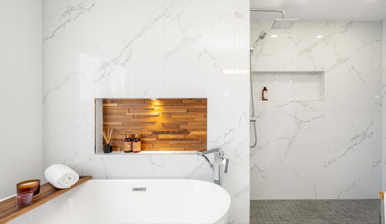
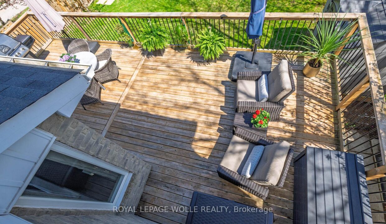
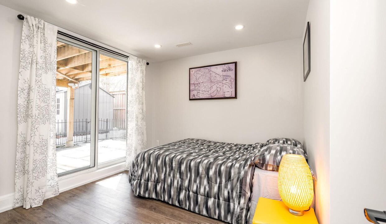
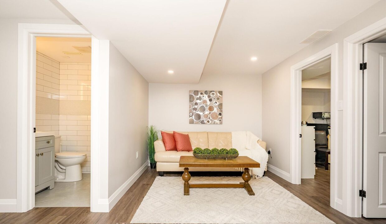
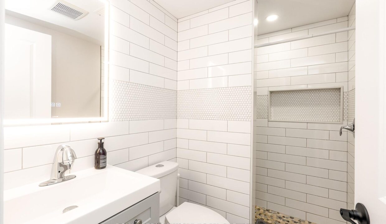
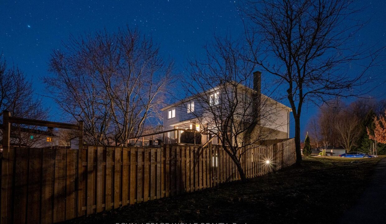
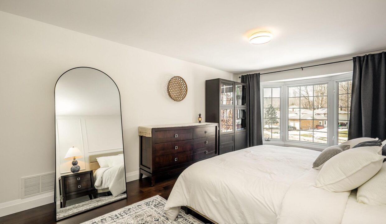
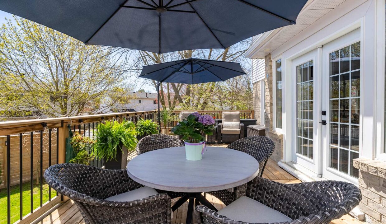
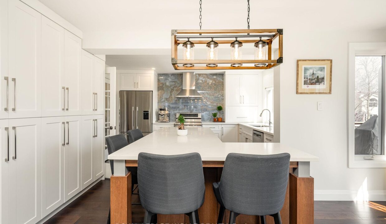
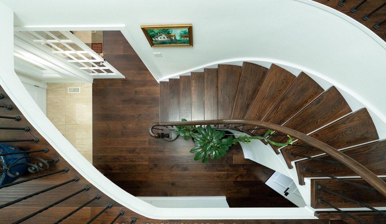
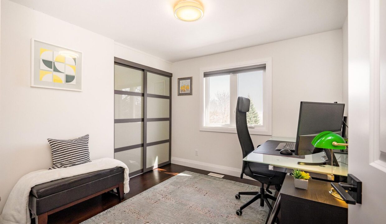


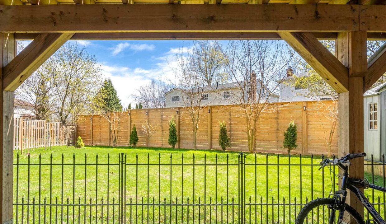
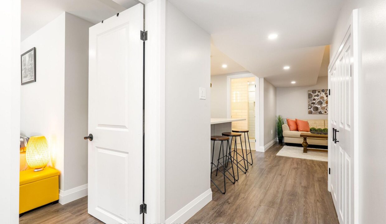
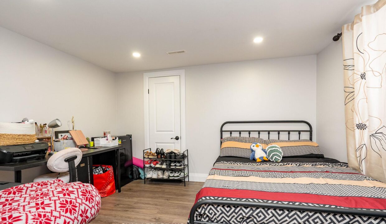
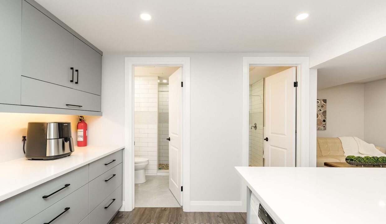
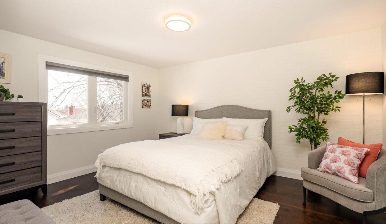
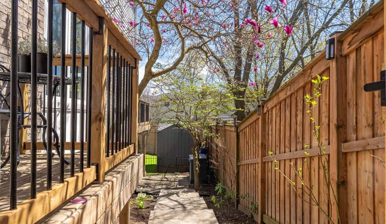
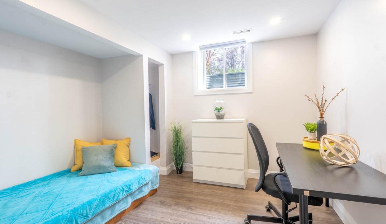
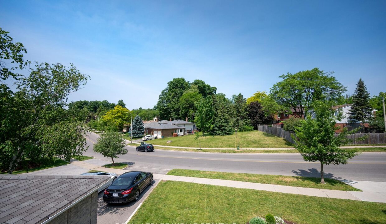

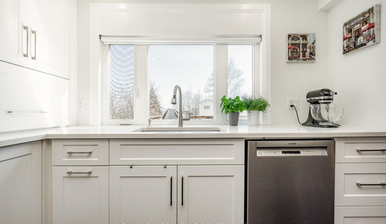
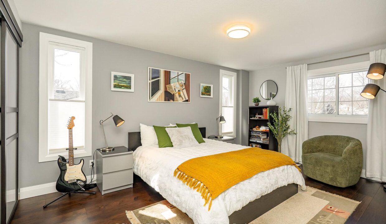
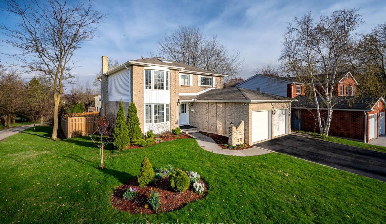
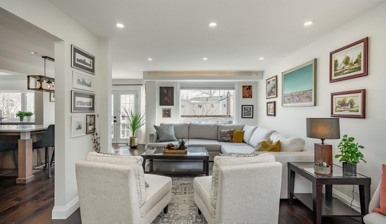
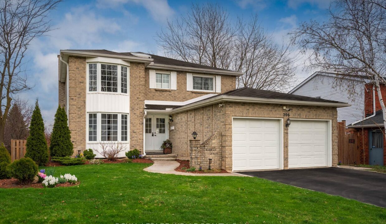
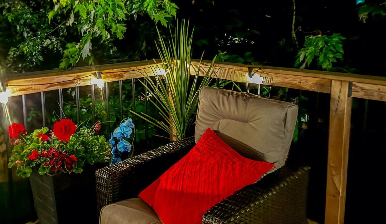
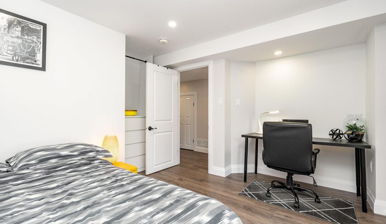
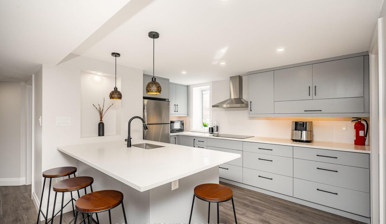
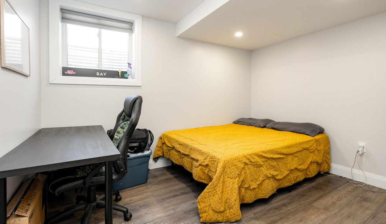
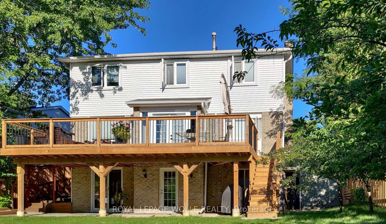
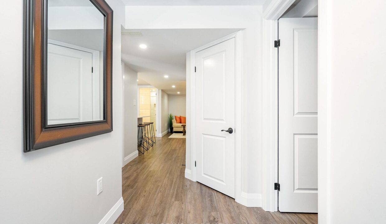
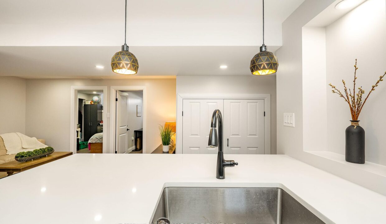
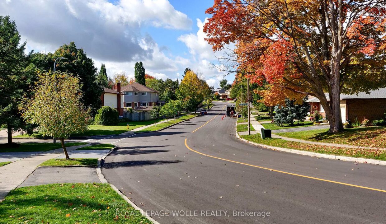
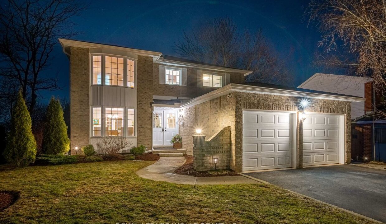
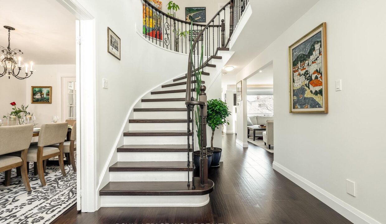
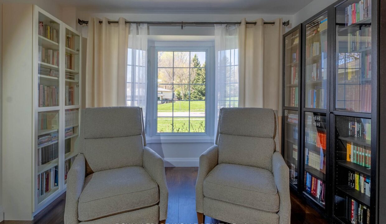
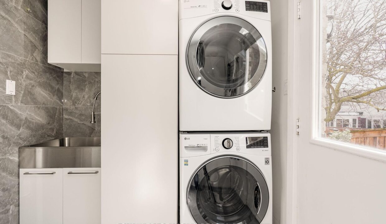
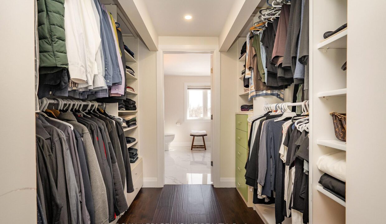
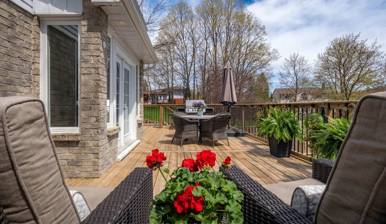
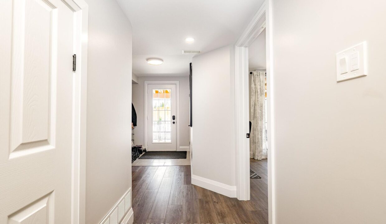
Located in the sought-after Westvale neighborhood of Waterloo, you do not want to miss this immaculately updated, spacious 4-bedroom, 2.5- bathroom, main and upper floor home PLUS a fully finished walk-out basement featuring a separate entrance, four additional bedrooms, two bathrooms, a kitchen and full laundry. This property presents an excellent opportunity for multi-generational living or potential rental income. Extensively updated, the home boasts a modernized kitchen and bathrooms, engineered flooring throughout, and stylish interior finishes, including new baseboards, casing, and doors. The exterior has been enhanced with a new back and side deck, fence, fresh landscaping, almost all updated windows , improved soffit, fascia, gutters, and downspouts. A new gas fireplace and pot lights add warmth and sophistication to the living space. Major improvements continue with an upgraded electrical panel and sump pump (2021), a newly paved driveway and appliances in 2020, and the addition of a new A/C unit, improved attic insulation, and a retaining wall in 2024. With ample parking, a thoughtfully designed layout, and a prime location close to schools, parks, transit, and amenities, this home offers both comfort and convenience. Whether you’re looking for a spacious family home or an opportunity to maximize the potential of a fully finished lower level, this is a must-see!
Discover charm and comfort in this inviting bungalow at 367…
$929,900
Don’t miss out on this beauty! Shows like a model…
$1,099,900
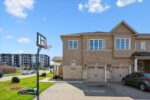
 28 Werstine Terrace, Cambridge, ON N3C 4G7
28 Werstine Terrace, Cambridge, ON N3C 4G7
Owning a home is a keystone of wealth… both financial affluence and emotional security.
Suze Orman