533 Terrington Crescent, Kitchener, ON N2P 0B9
With just under 4,300 square feet of finished space, a…
$1,449,900
136 Warren Road, Kitchener, ON N2M 4T7
$750,000
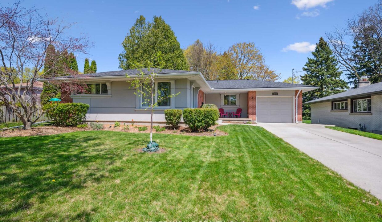
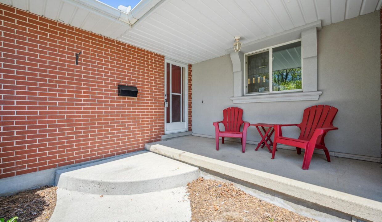
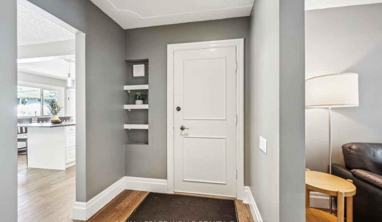
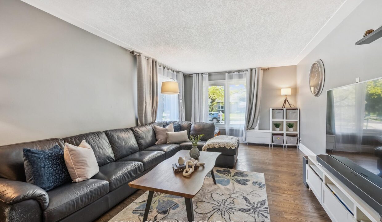
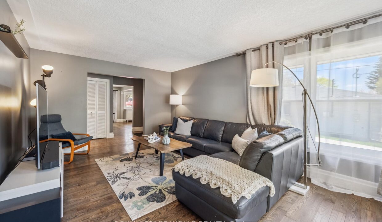
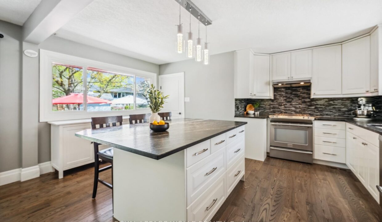
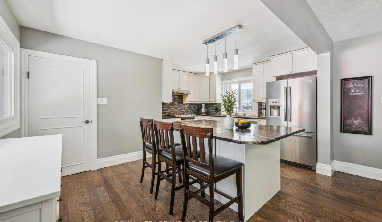
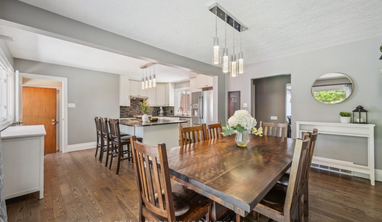
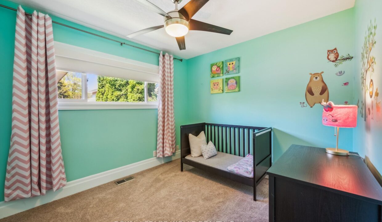
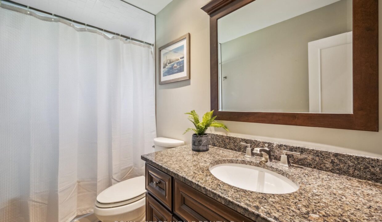
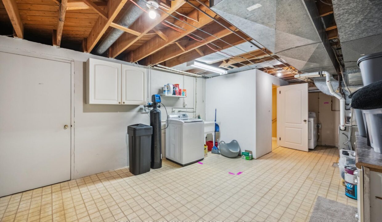
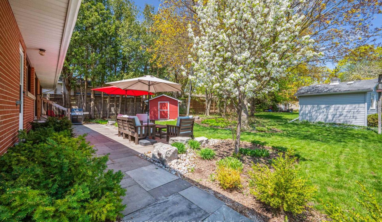
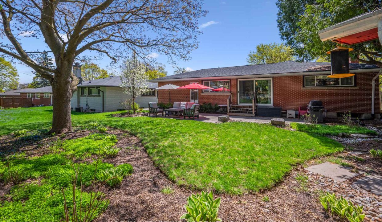
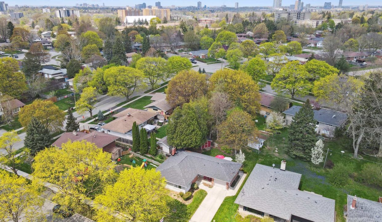
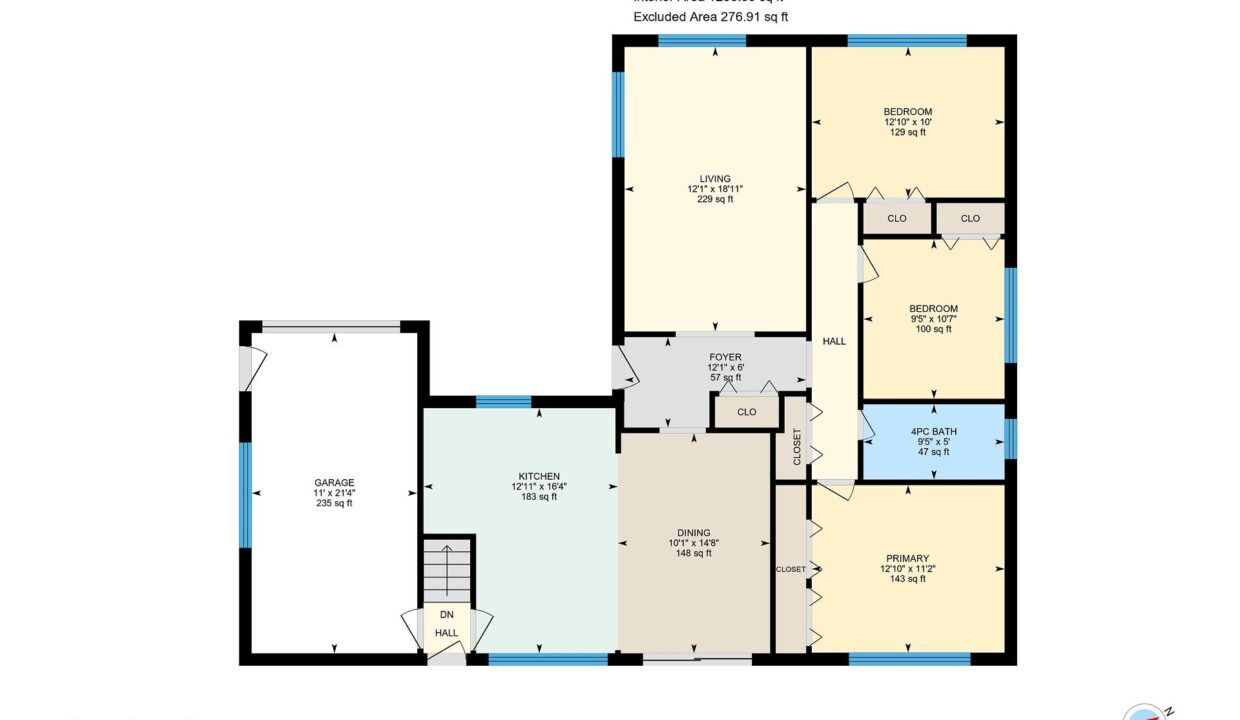
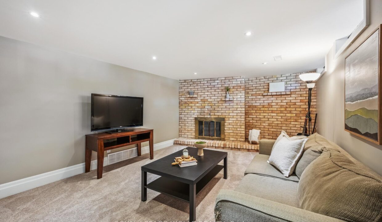
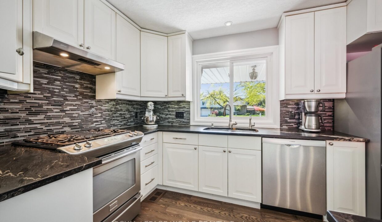
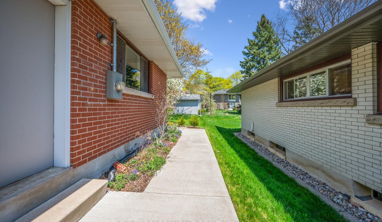
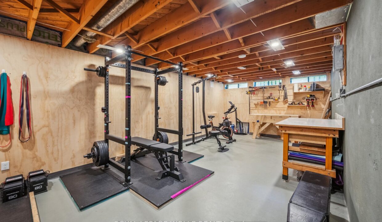
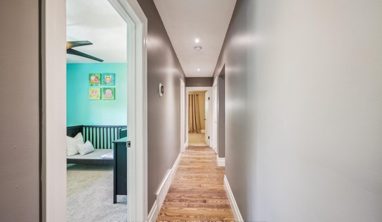
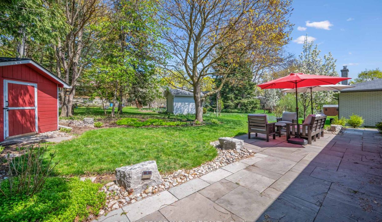
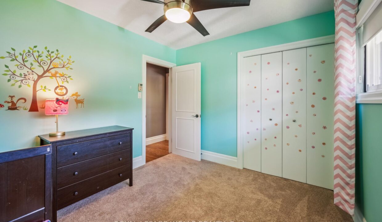
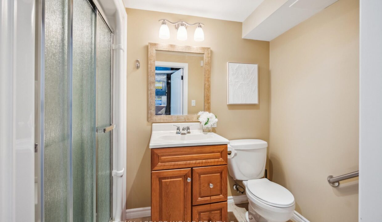
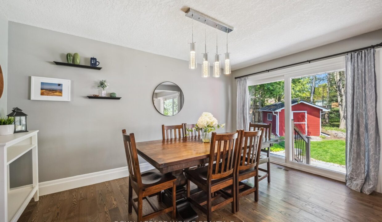
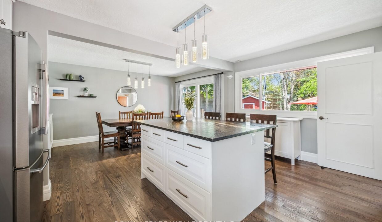
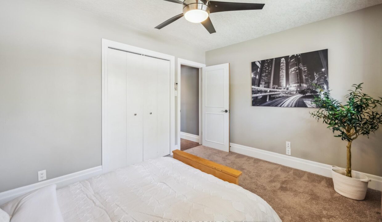
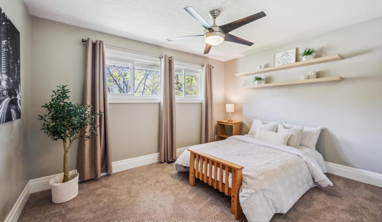
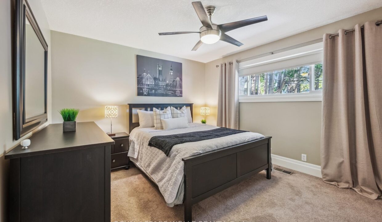
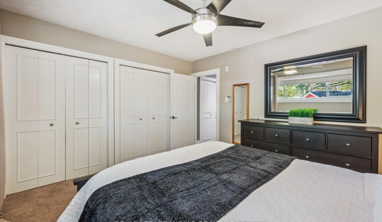
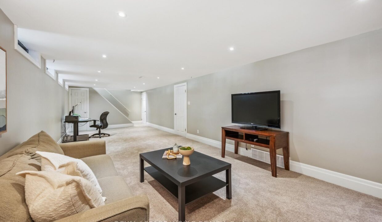
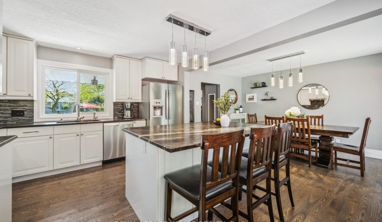
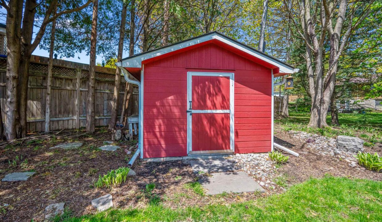
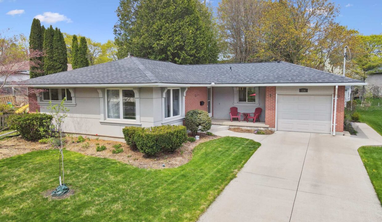
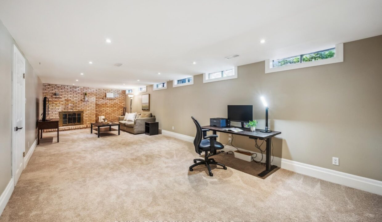
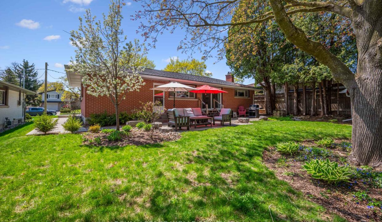


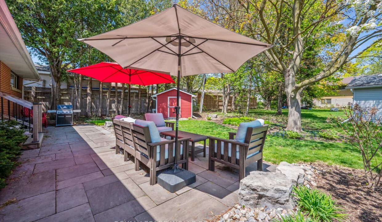
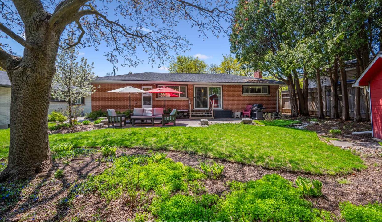
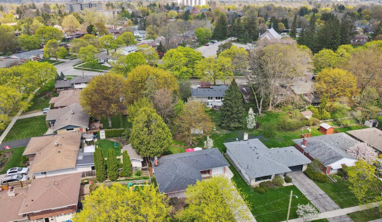
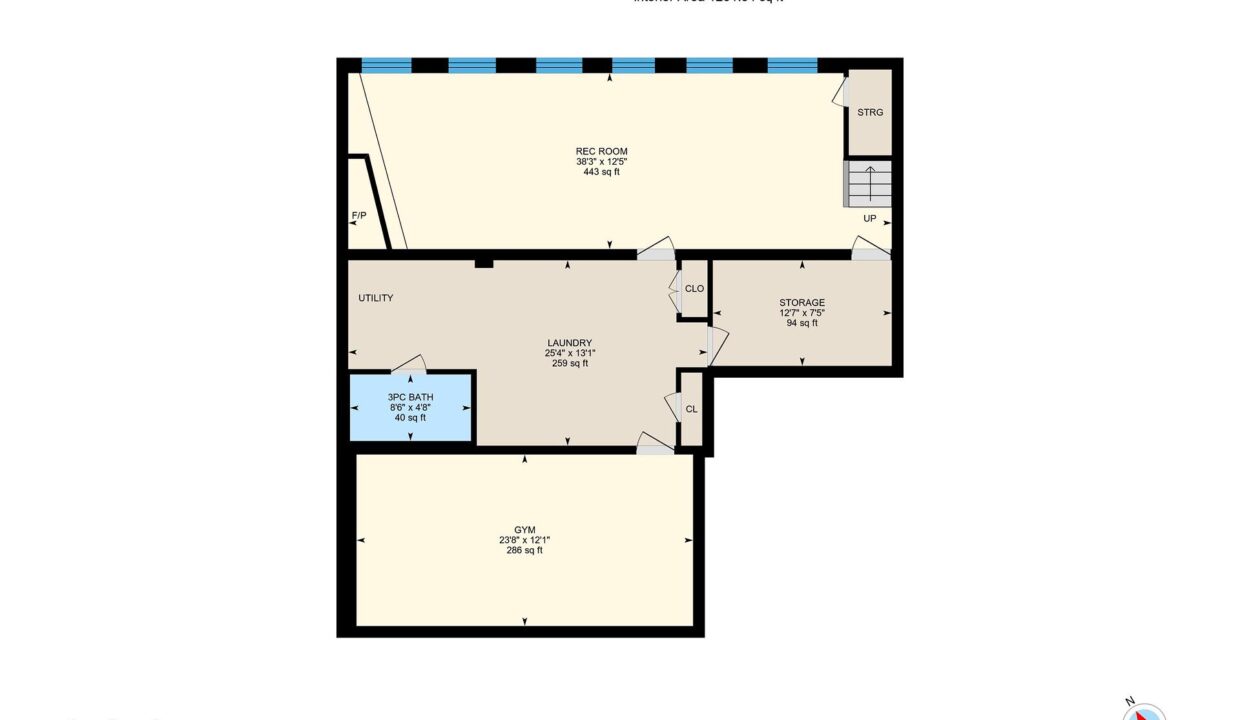
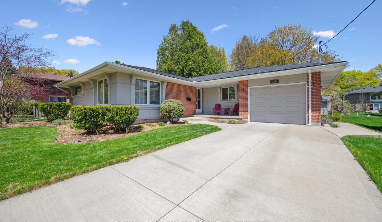
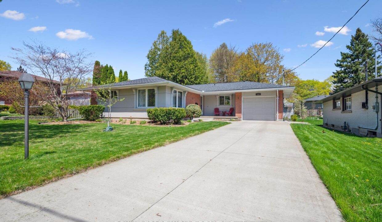
WELCOME TO YOUR NEW HOME! This is the one you’ve been waiting for. The quaintness of an older neighbourhood with mature trees and a central location close to amenities, with the newness of many high end updates! The concrete driveway is the first thing to welcome you with the single car garage and electric car charger. This leads up to the adorable front porch for morning coffee. Inside you’ll you’ll find a large living room with engineered hardwood floors, a renovated kitchen with a large island and dining area. The brightness of this room will pull you in with an extra large patio door and window looking out to the patio and yard. Excellent for bbq’ing and entertaining. The yard even includes a great shed for extra storage. Moving to the bedrooms you’ll find 3 good sized bedrooms with updated windows, like most in the house. The renovated 4 piece bathroom has subway tile and a beautiful tile plank flooring. Fans with remotes in each room! As you head downstairs you’ll appreciate the easy access to the garage and backyard. The huge rec room will get your imgaination flowing as you envision movie nights or a great playroom for the kids. This home is perfect for young families or downsizers alike! Book your private viewing today!
With just under 4,300 square feet of finished space, a…
$1,449,900
This is your opportunity to live in the sought after…
$799,000
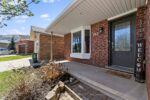
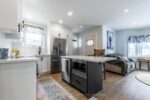 46 Kenmore Road, Hamilton, ON L8S 3T7
46 Kenmore Road, Hamilton, ON L8S 3T7
Owning a home is a keystone of wealth… both financial affluence and emotional security.
Suze Orman