1190 Mceachern Court, Milton, ON L9E 1E5
Gorgeous Mattamy build (French chateau stone and stucco elevation) detached…
$1,830,000
1095 Tupper Drive, Milton, ON L9T 0A8
$1,259,000
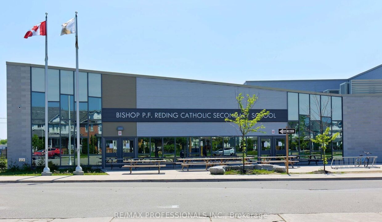
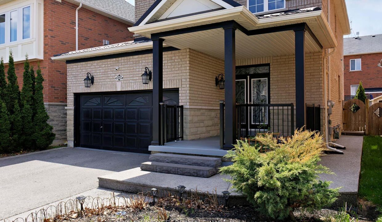
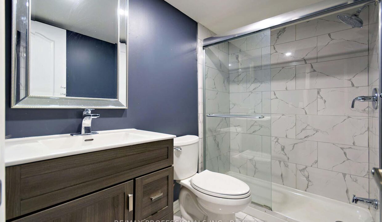
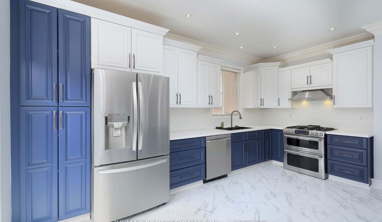
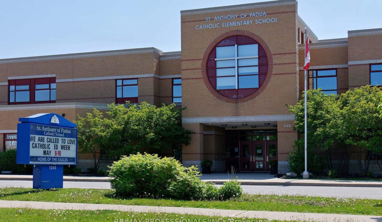
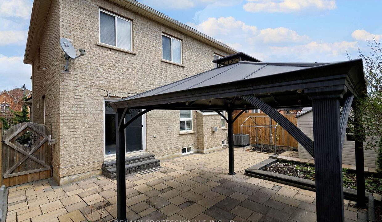
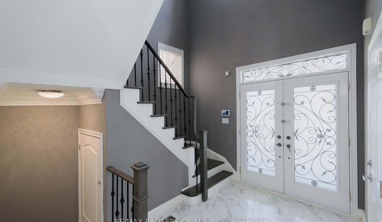
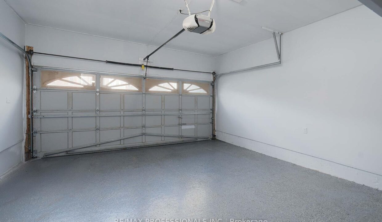
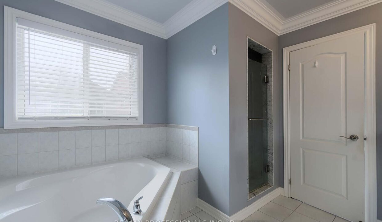
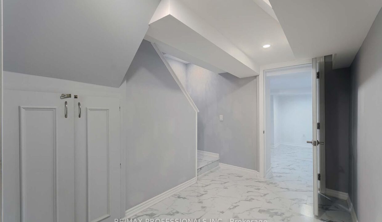
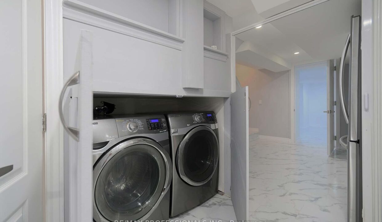
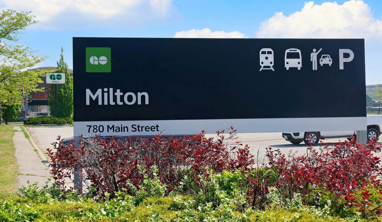
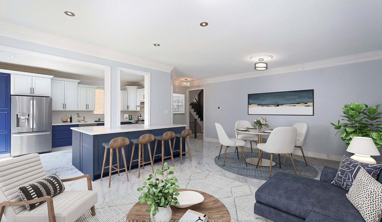
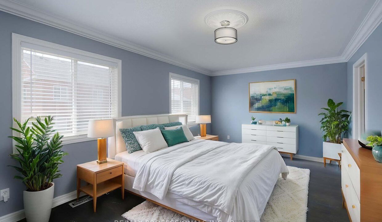
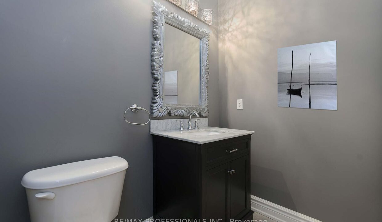
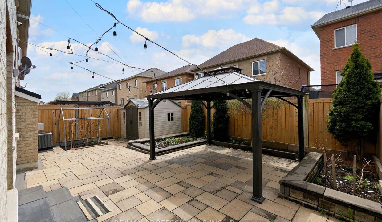
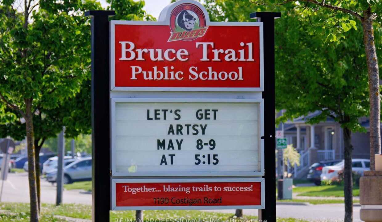
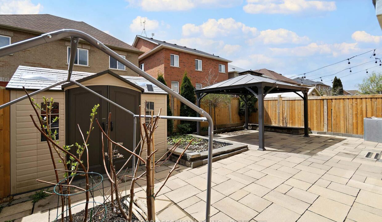
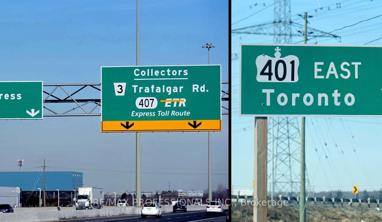
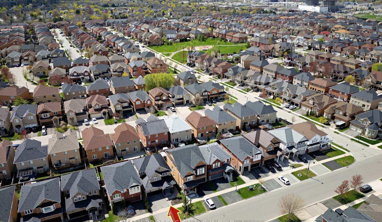
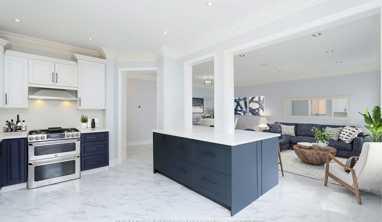
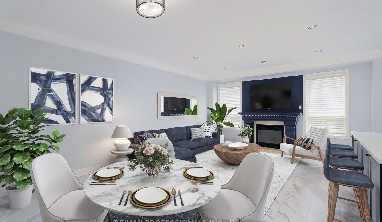
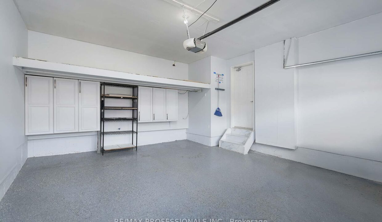
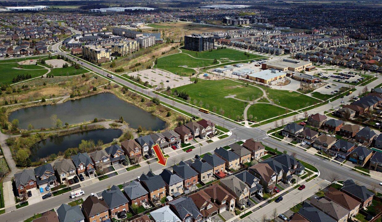
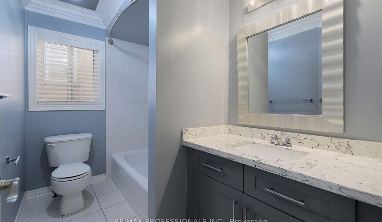
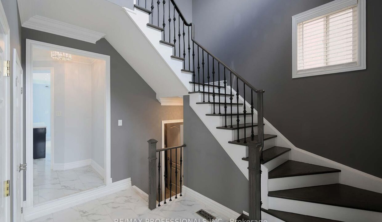

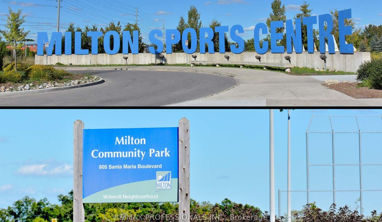
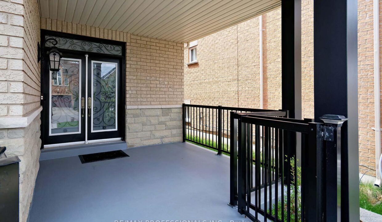
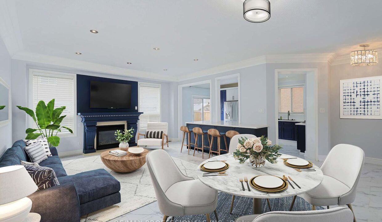

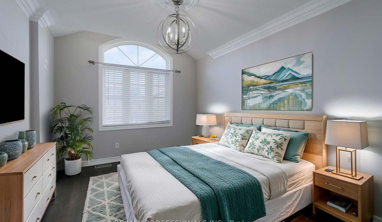
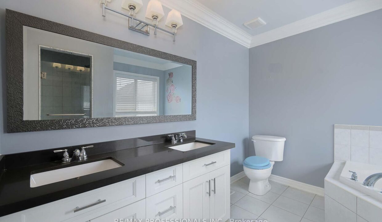
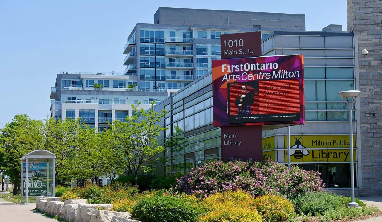
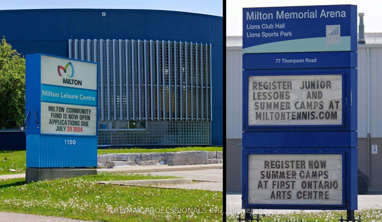
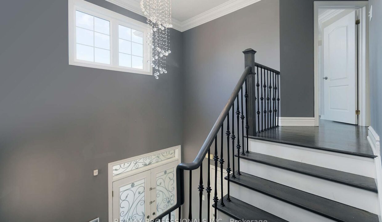
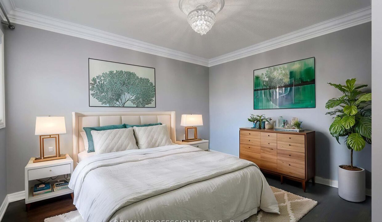
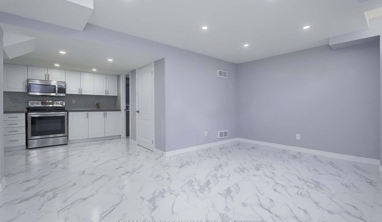
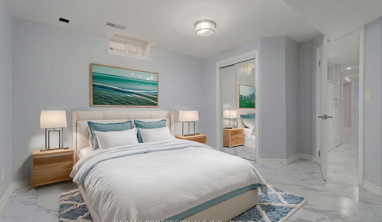
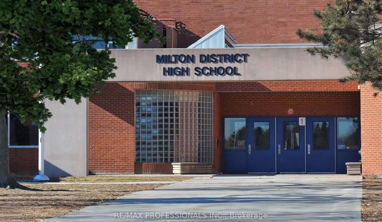
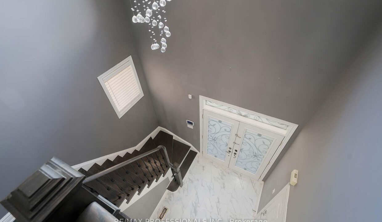
Welcome to this stylish and updated detached home in a fantastic location! Ideal for commuters and growing families. Just steps to local schools and parks and minutes to the 401 and 407! Great curb appeal and landscaped front and back for beauty and low maintenance! Stunning grand 2-storey foyer entrance. Modern open concept kitchen, cozy gas fireplace, crown moulding throughout, upgraded staircase with iron spindles, 9-ft ceilings on main with pot lighting. Hardwood floor under “floating” high-quality 8mm laminate tiles on main floor. Oversized primary bedroom with spa-like 5-piece ensuite and spacious walk-in closet. Bright finished basement with additional kitchen, living area, bedroom and modern 3-piece bathroom – ideal for in-laws, extended family or guests! Over $50K in upgrades since purchased in 2021 – kitchen opened up, cabinets added, new stainless steel appliances and high-tech sink fixture, new metal roof with 50-year warranty (2024), new furnace and 3-ton A/C unit (July 2021). The same high-quality laminate flooring was installed throughout the entire basement in 2023, including the cold storage room which was remodeled with insulated drywall and lighting to create a versatile “bonus” room! Other recent upgrades include front yard landscaping and porch railing, new wood privacy fence – and car lovers will appreciate this – a pristine garage with built-in wood cabinets and new epoxy floor (2023) ** Close to Milton Leisure Centre, Memorial Arena, Lions Sports Park, Real Canadian Superstore and GO station. Don’t miss this fabulous opportunity in east Milton! ** Some photos have been virtually staged **
Gorgeous Mattamy build (French chateau stone and stucco elevation) detached…
$1,830,000
Location, Luxury, Lifestyle – Welcome to 18 Spring Creek Street…
$799,900
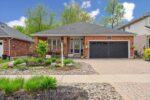
 152 Anvil Street, Kitchener, ON N2P 1Y3
152 Anvil Street, Kitchener, ON N2P 1Y3
Owning a home is a keystone of wealth… both financial affluence and emotional security.
Suze Orman