18 Kathleen Street, Guelph, ON N1H 4Y2
Admired by many, this classic century home has been owned…
$1,150,000
18 Windermere Court, Guelph, ON N1E 3L4
$669,900
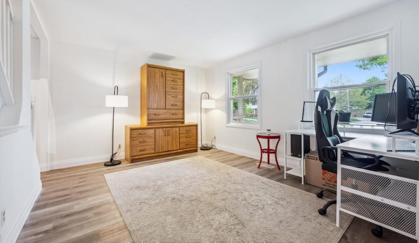
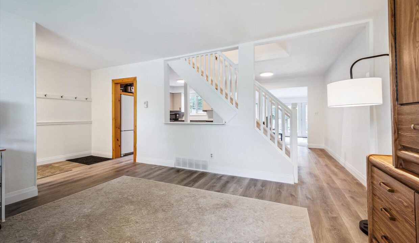
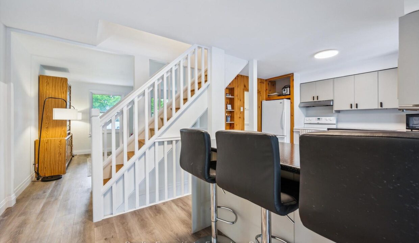
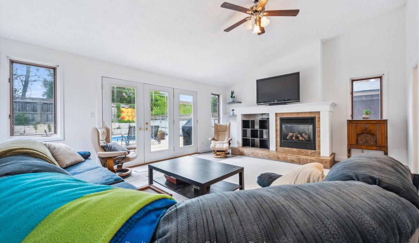
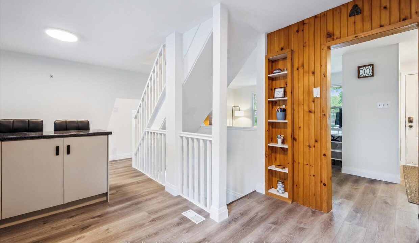
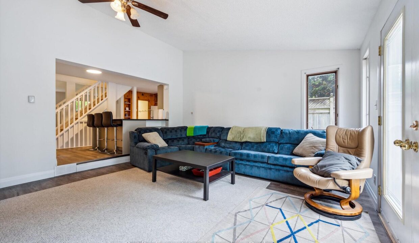
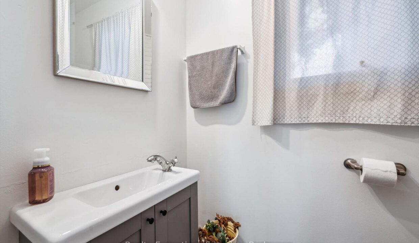
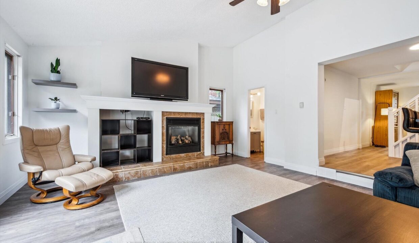

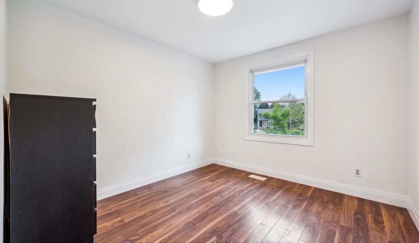
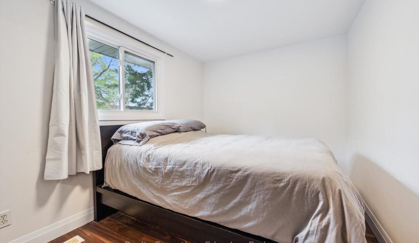
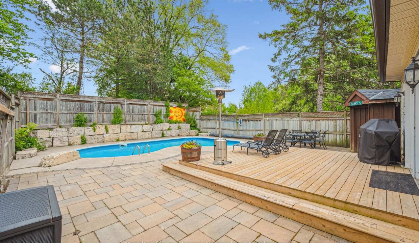
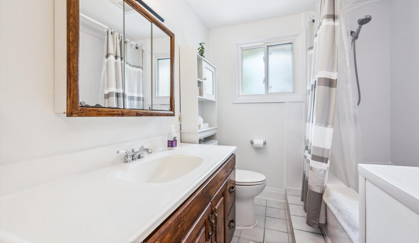
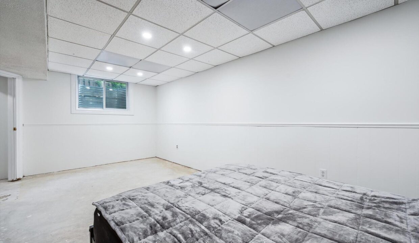
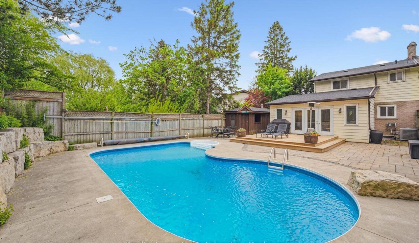
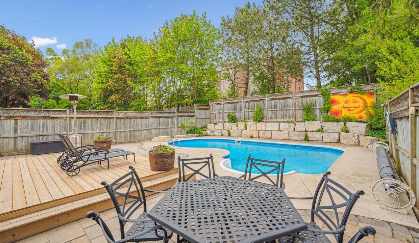
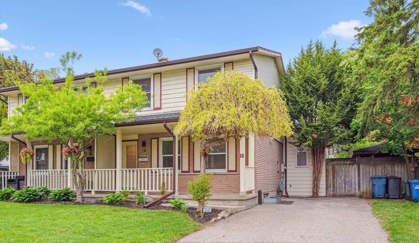

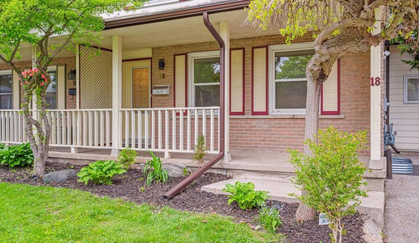
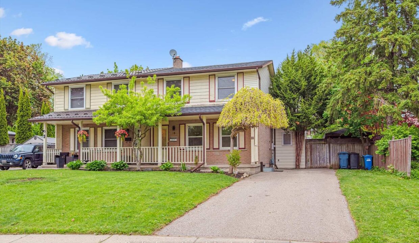
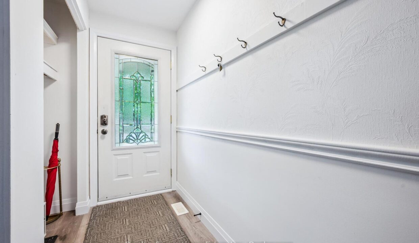
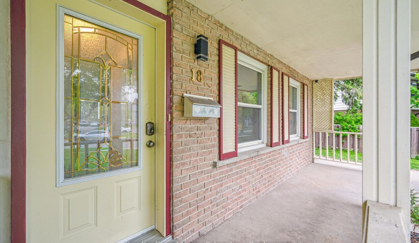
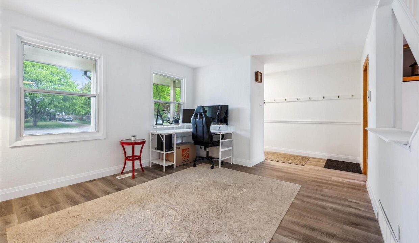

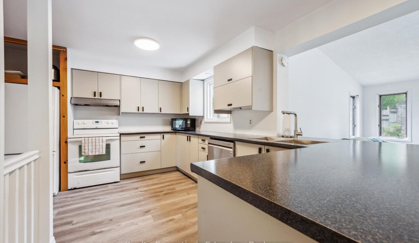
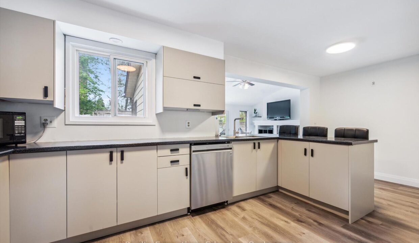

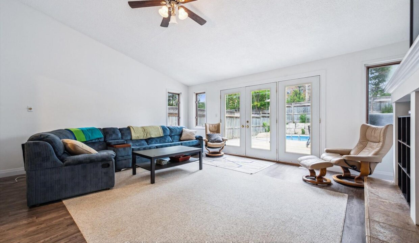

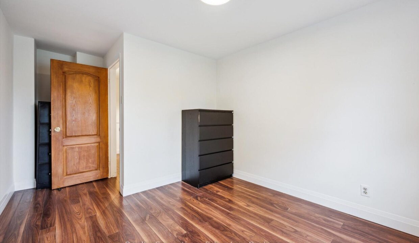
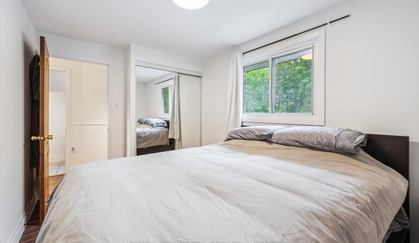
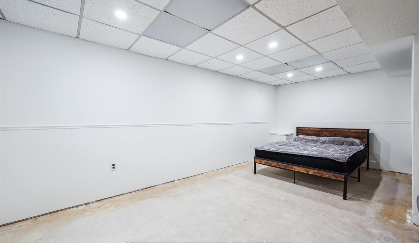
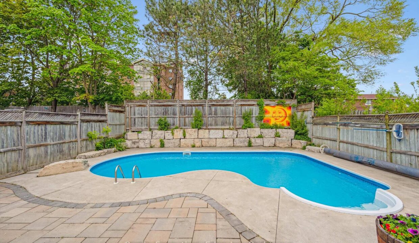
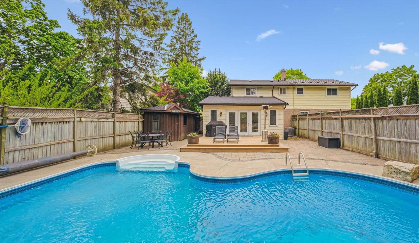
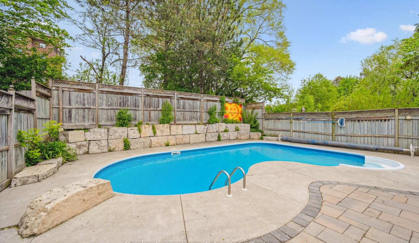
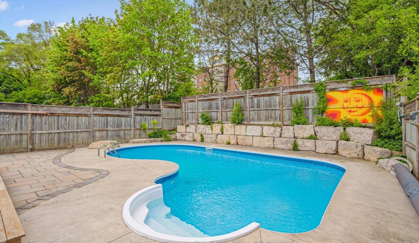
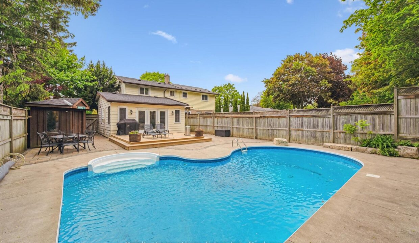
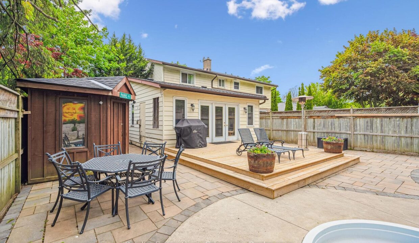
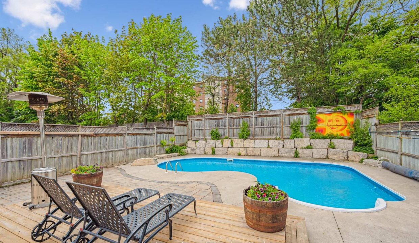
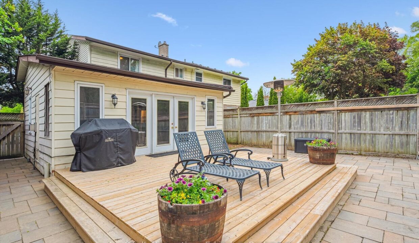
**For Sale: Stunning Semi-Detached Home with In-Ground Pool ** Experience modern living in this impeccably maintained semi-detached home, boasting nearly 1500 sqft of elegant living space. With 3 bedrooms and a host of recent upgrades, this home is move-in ready and perfect for comfortable, contemporary living.**Recent Upgrades:****2021:**- New wood deck, patio stones, pool heater, pool pump, and automatic pool vacuum for effortless outdoor entertainment.- State-of-the-art LG washer and dryer for your laundry needs.**2022:**- New eaves, downspouts, leaf-guard system, and soffits for superior protection and curb appeal.- Energy-efficient LED motion sensor driveway light and whole-house LED lighting upgrade.- Brand new kitchen featuring modern cupboards, drawers, counter, sink, and faucet.- New main level flooring with durable and stylish vinyl plank.**2023:**- New powder room vanity for a fresh, modern touch.**2025:**- Fresh interior paint throughout, including walls, trim, and ceilings.- New baseboards for a polished look. New pool filter for easy pool maintenance.- New LG dishwasher and range hood for a seamless cooking experience.- Bath Fitter tub insert, shower walls, trim, and spout for a luxurious bathroom upgrade.- New shingles on the house and shed for enhanced durability and aesthetic appeal.- New water heater for reliable hot water. New Sump pump. This home combines modern amenities with a convenient location, making it an ideal choice for families or those seeking a low-maintenance lifestyle. Don’t miss out on the opportunity to own this beautifully upgraded semi-detached home with an in-ground pool, perfect for entertaining and relaxing. Contact us today to schedule a viewing!
Admired by many, this classic century home has been owned…
$1,150,000
Welcome to this beautifully maintained detached 3-bedroom, 4-bathroom home nestled…
$989,900
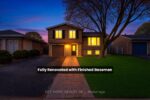
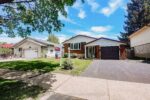 86 Queenston Drive, Kitchener, ON N2B 2V1
86 Queenston Drive, Kitchener, ON N2B 2V1
Owning a home is a keystone of wealth… both financial affluence and emotional security.
Suze Orman