6 Windmill Place, Hamilton, ON L9M 6V9
Welcome to this beautifully maintained and spacious home nestled in…
$1,399,777
668 Burgess Avenue, Hamilton, ON L8H 6J1
$699,900
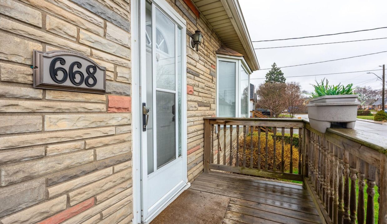
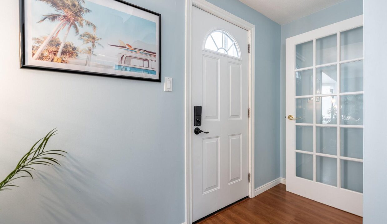
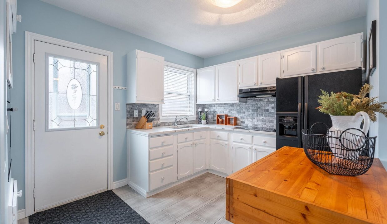
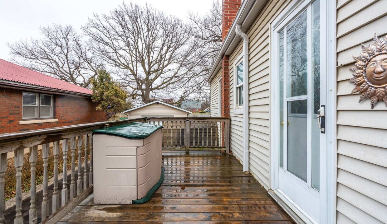
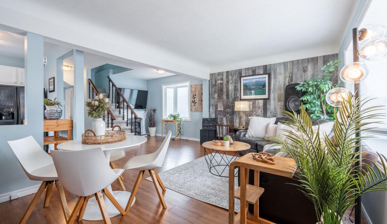
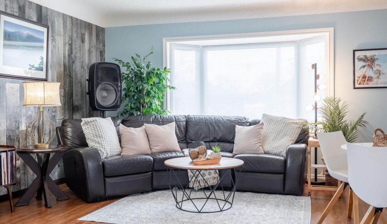
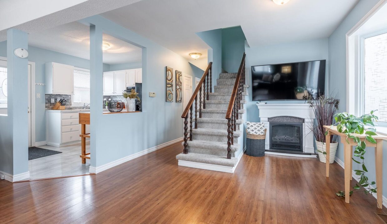
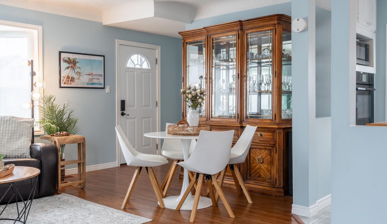

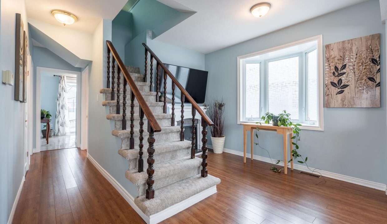
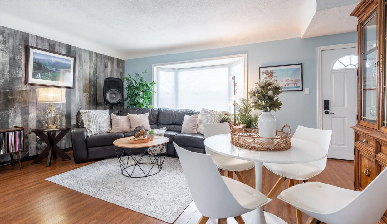
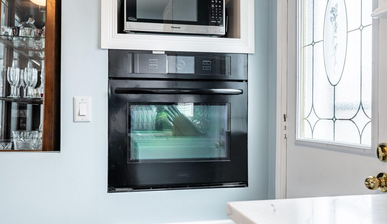
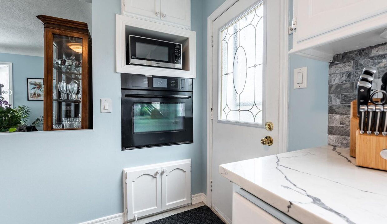
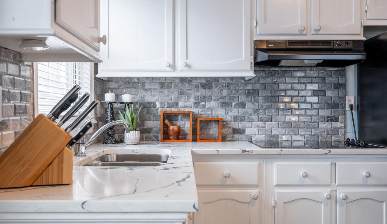
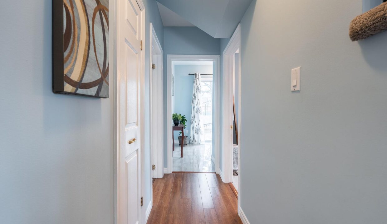
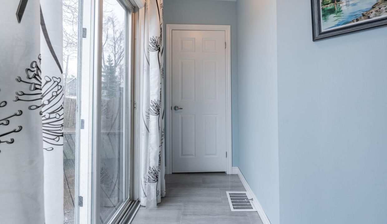
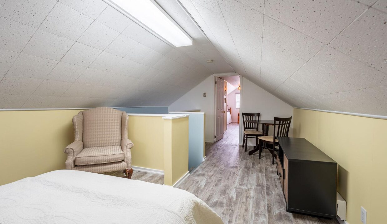
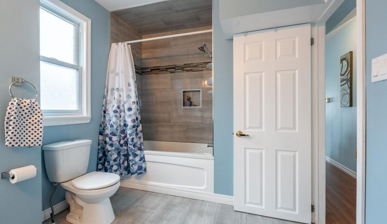
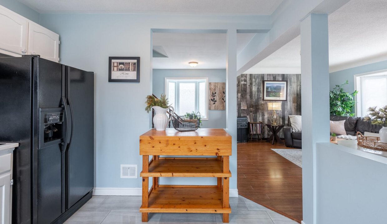
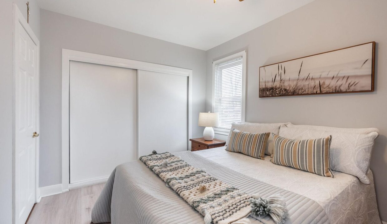
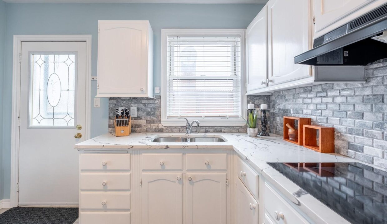
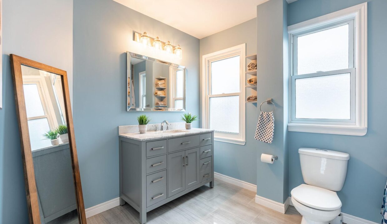
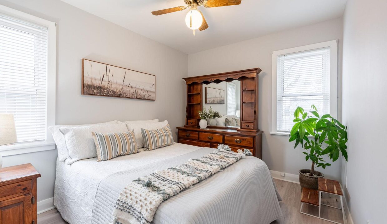
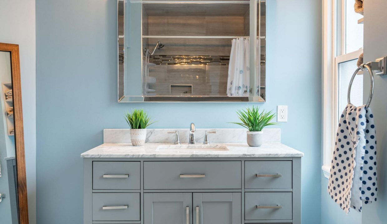
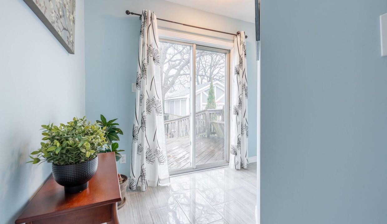
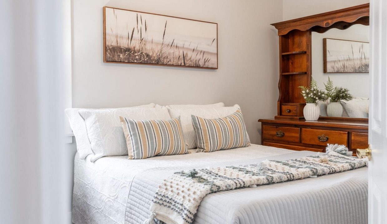
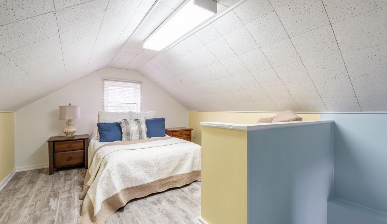
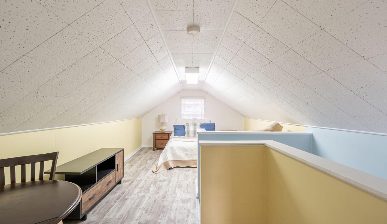
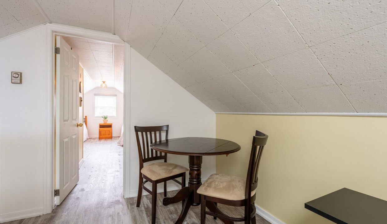
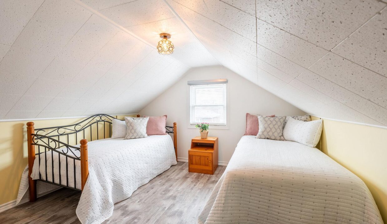
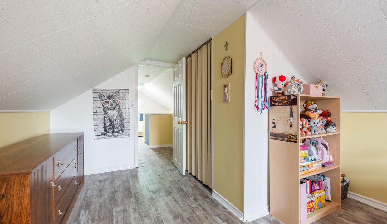
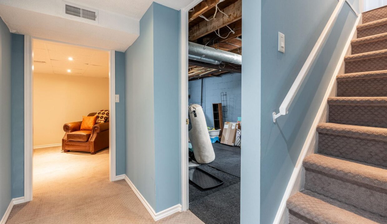
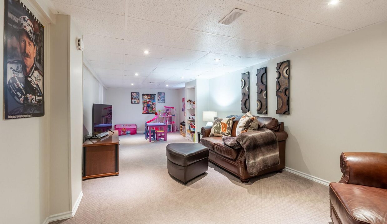
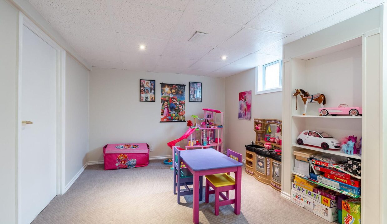
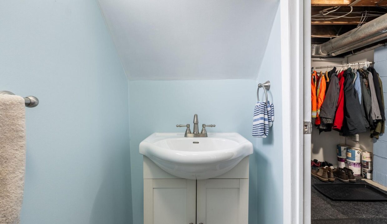
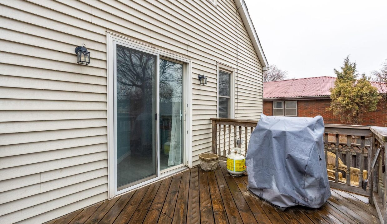
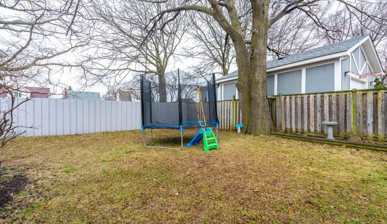
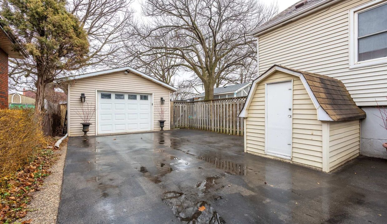
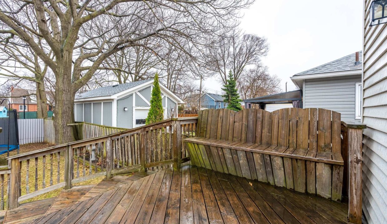
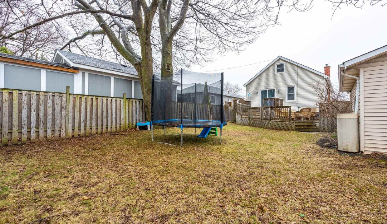
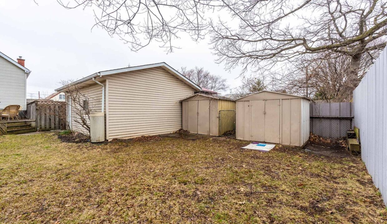
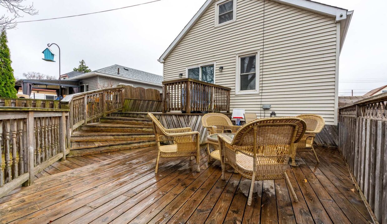
You’re going to love 668 Burgess! This beautifully updated three-bedroom home sits in the heart of family-friendly Parkview neighbourhood on a generous 48′ x 99′ lot that backs onto Glow Park. Inside, natural light pours through two bay windows on the main level, highlighting the modern touches throughout. The kitchen has been renovated with quartz counters and marble backsplash. The main floor bathroom is oversized and fully updated, offering both comfort and style. A separate side entrance to the basement adds potential for future expansion or in-law setup. Enjoy the outdoors from the spacious back deck under mature trees or make use of the detached garage, ideal for a workshop or creative space. The fully paved driveway has a tasteful aggregate border and can fit 4 vehicles! Located near highways, amenities, schools and the beach, this home blends thoughtful upgrades with a prime location. RSA.
Welcome to this beautifully maintained and spacious home nestled in…
$1,399,777
Location, Luxury, Lifestyle – Welcome to 18 Spring Creek Street…
$799,900
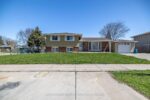
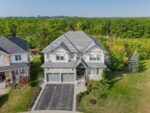 22 Hilltop Road, Guelph, ON N1E 7L4
22 Hilltop Road, Guelph, ON N1E 7L4
Owning a home is a keystone of wealth… both financial affluence and emotional security.
Suze Orman