16 Dalkeith Drive, Cambridge, ON N1S 4P1
Welcome to 16 Dalkeith Drive A Stylish, Move-In Ready Home…
$699,900
110 Freelton Road, Hamilton, ON L8B 0Z3
$949,000
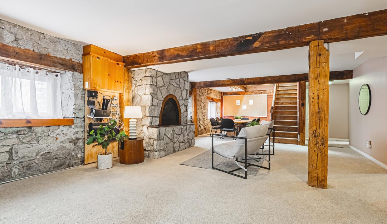
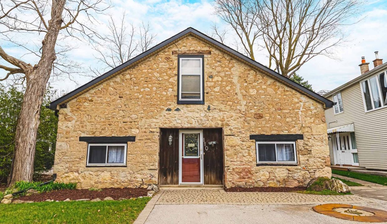
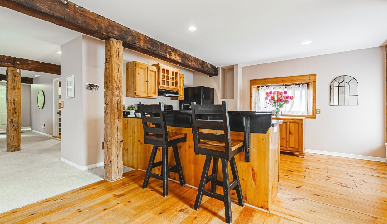
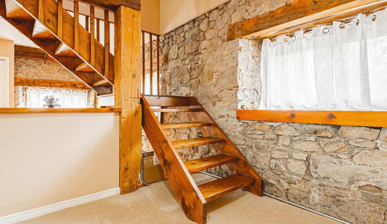
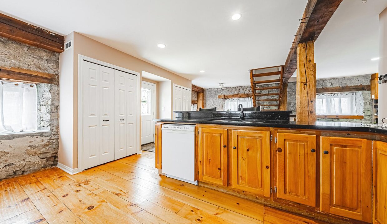
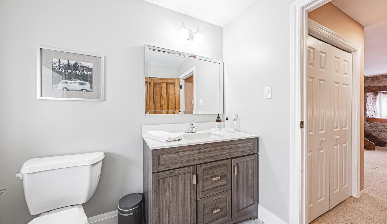
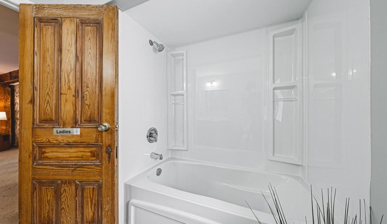
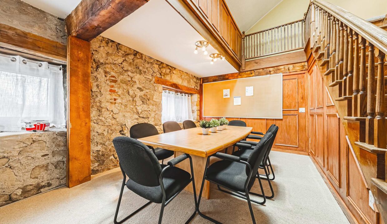
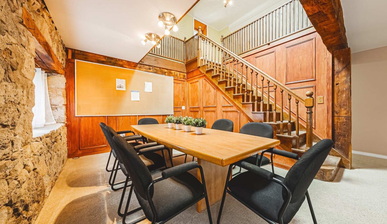
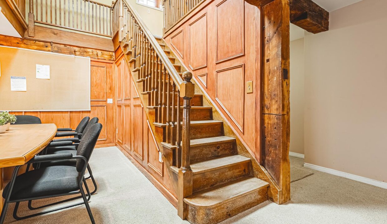
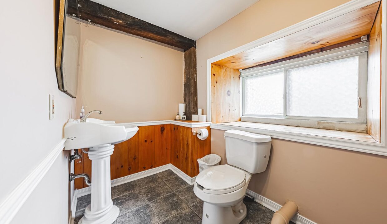
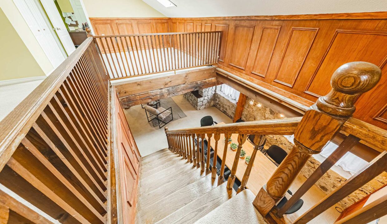
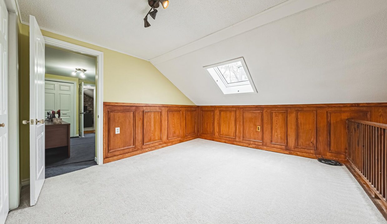
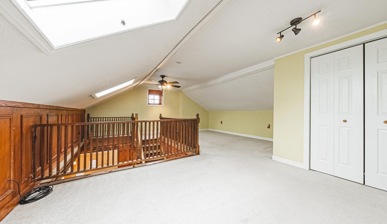
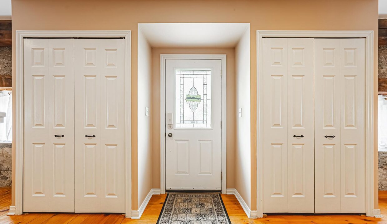
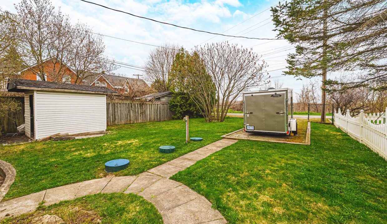
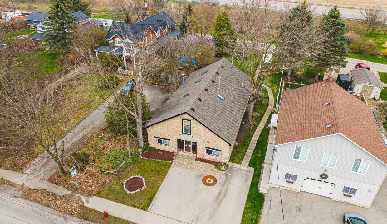
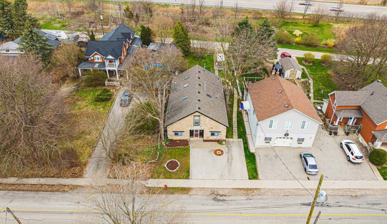
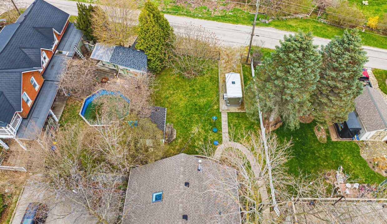
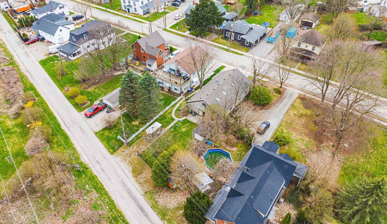
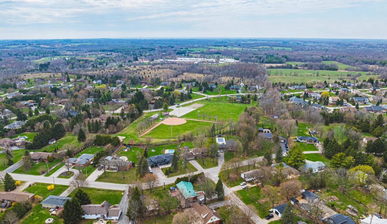
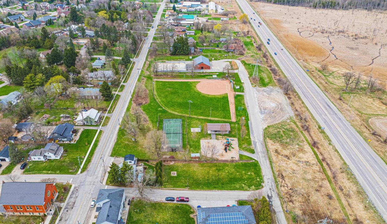
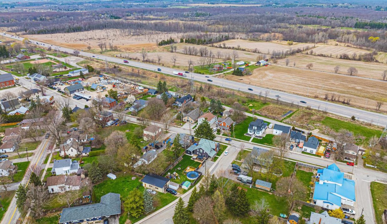
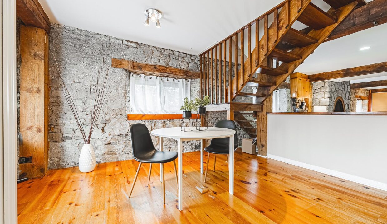
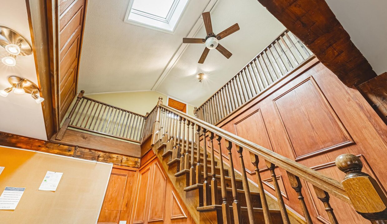

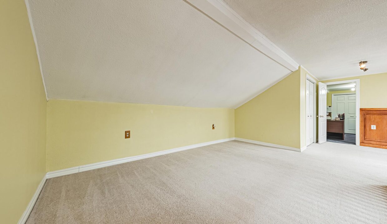
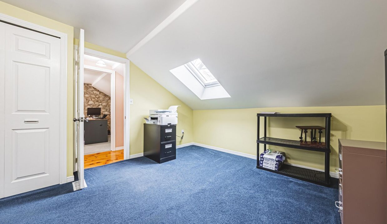
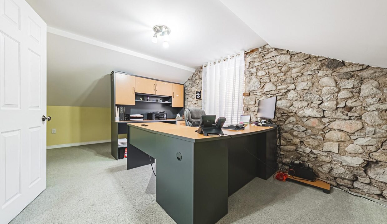
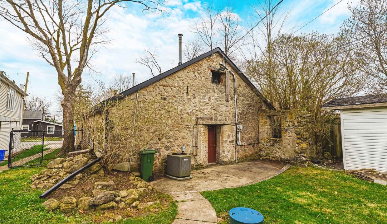
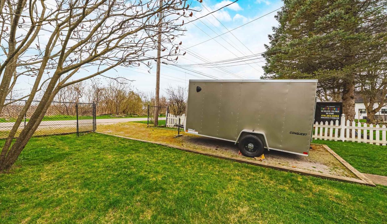
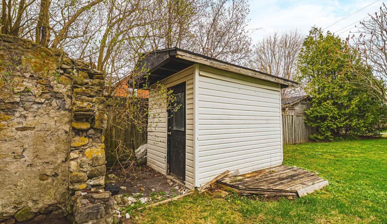
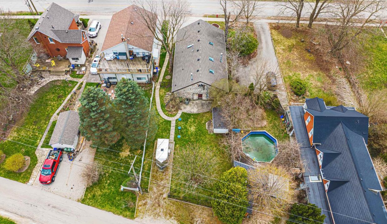
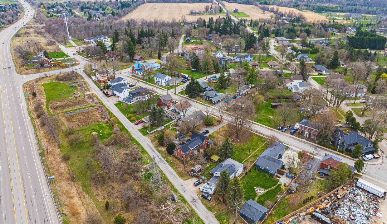
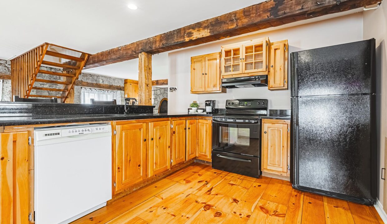
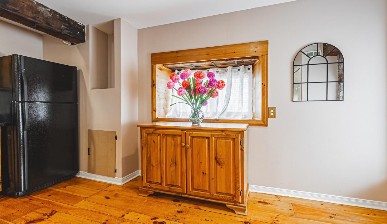
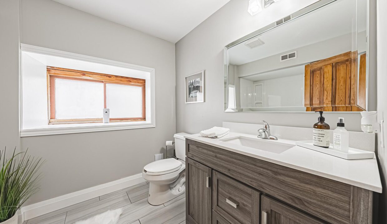
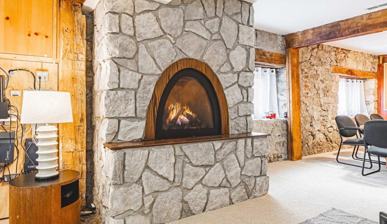
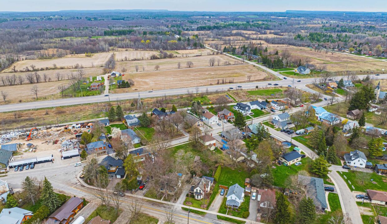
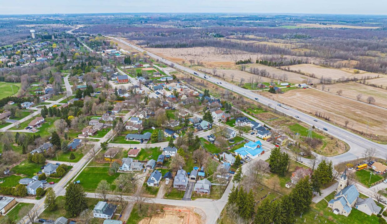
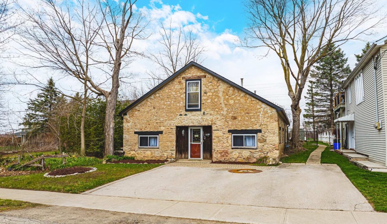
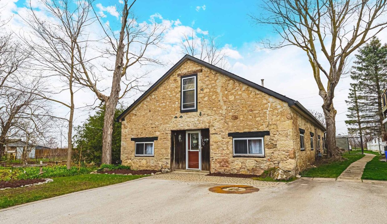
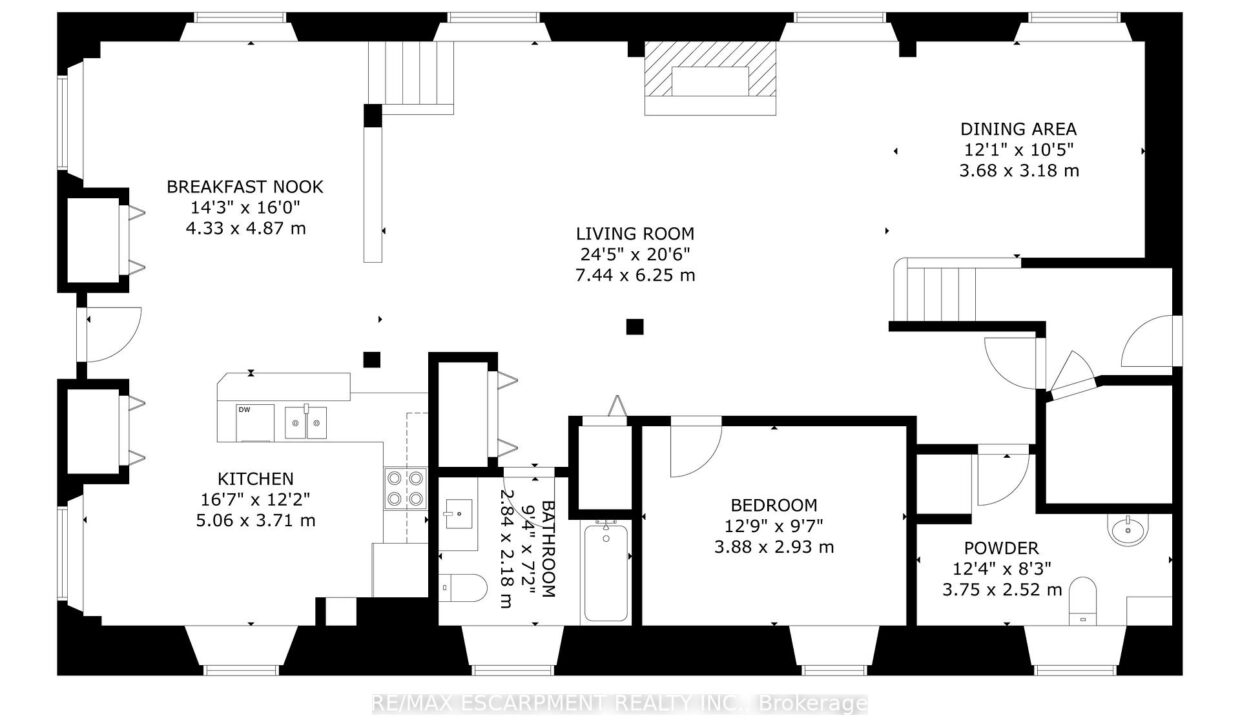
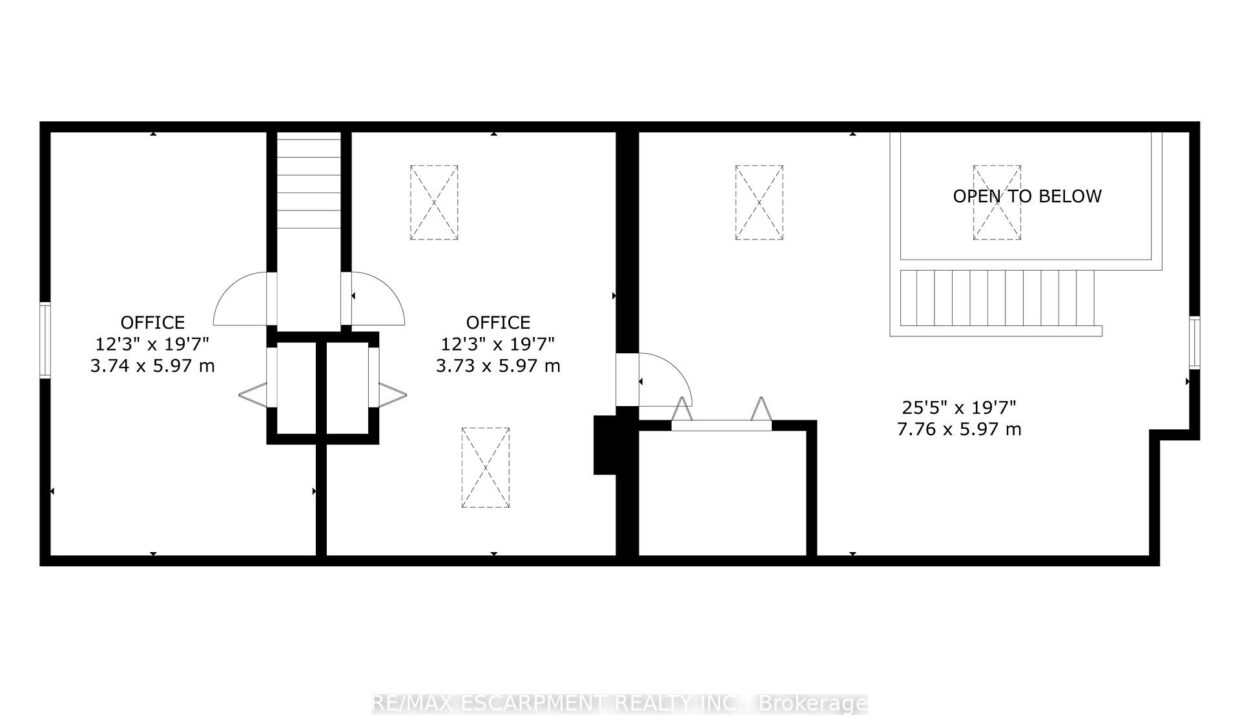
Welcome to 110 Freelton Road. This 3 bedroom, 2 bathroom home is sure to impress! It is currently being used as an office/commercial space but historically was a blacksmith shop and then a residential home. The property is completely set up to become someones unique home, and for a new family to move in. Tons of the original charm and character are still intact! Boasting over 2700 square feet of finished living space, there are 3 spacious bedrooms and 2 bathrooms. The loft area is ideal for an additional family room or den. The skylight makes it a bright and beautiful space to enjoy. Very spacious bedrooms, and an open concept main floor. The stone fireplace is an absolutely gorgeous focal point right in the centre of the main floor. The double staircases create a unique floor plan with the original wood beams throughout. The backyard is nice and spacious with alley access, ideal for access, parking extra vehicles or building a workshop. Only minutes to Waterdown or Puslinch and steps away from the Freelton Community Park. Very well cared for with many updates. LET’S GET MOVING!
Welcome to 16 Dalkeith Drive A Stylish, Move-In Ready Home…
$699,900
This stunning, luxury home is situated on a quiet south-end…
$1,989,888
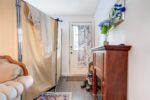
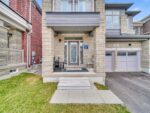 140 Bloomfield Crescent, Cambridge, ON N1R 5S2
140 Bloomfield Crescent, Cambridge, ON N1R 5S2
Owning a home is a keystone of wealth… both financial affluence and emotional security.
Suze Orman