427 Stillmeadow Circle, Waterloo, ON N2L 5M1
Stunning home in Beechwood beautifully renovated from top to bottom!…
$1,240,000
708-321 Spruce Street, Waterloo ON N2L 0G4
$379,000
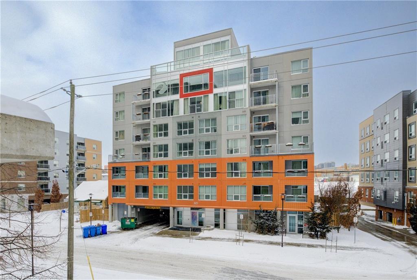
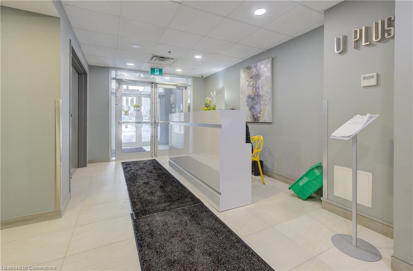
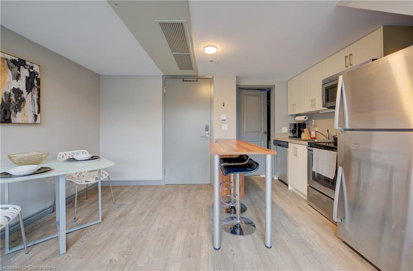
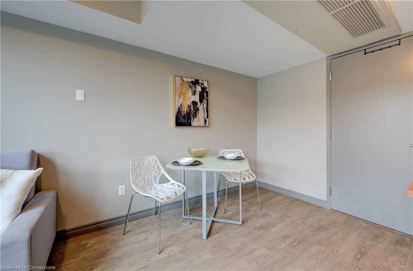
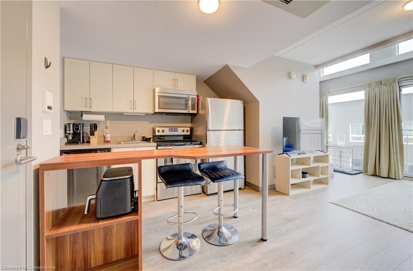
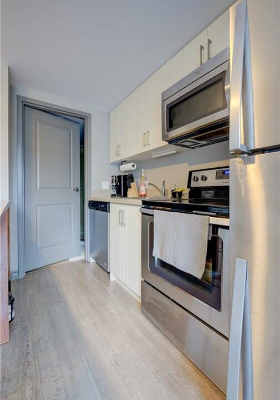
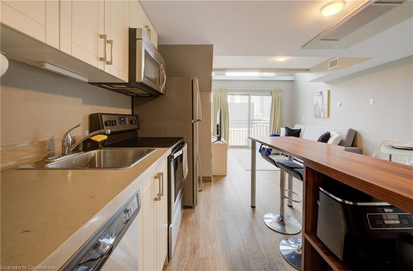
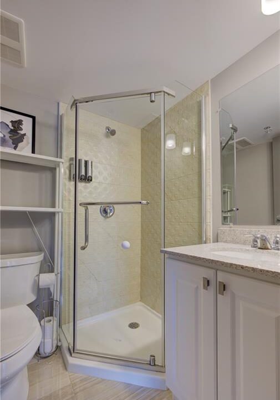
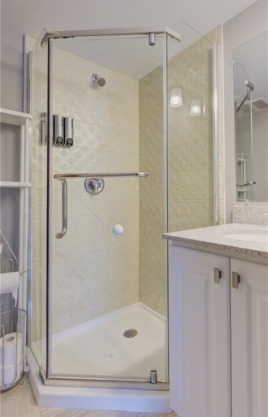
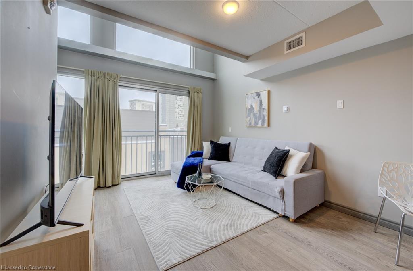
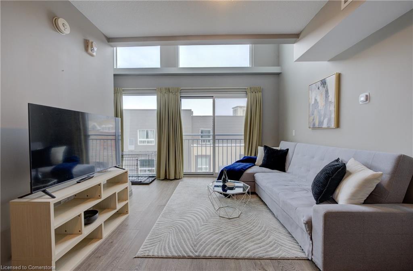
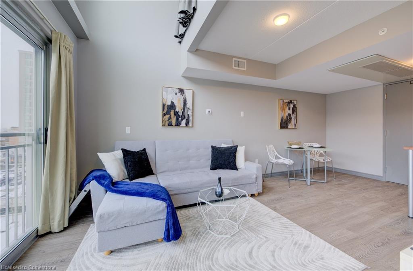
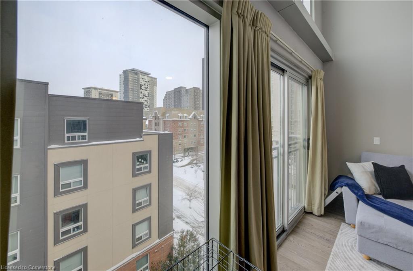
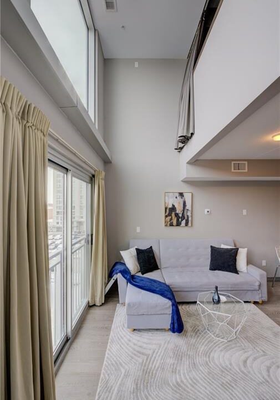
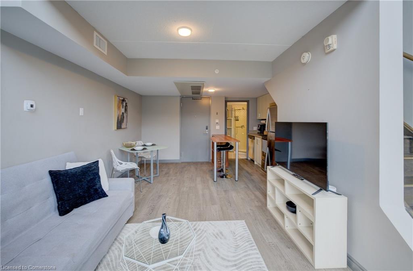
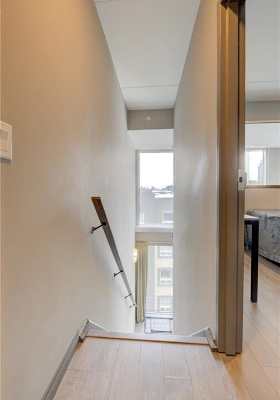
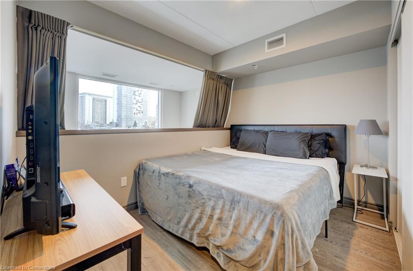
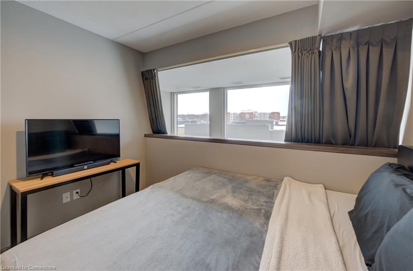
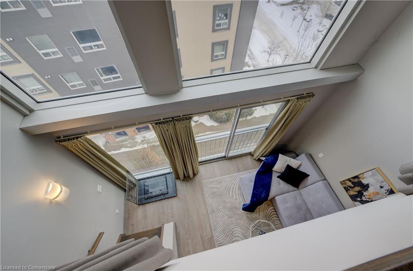
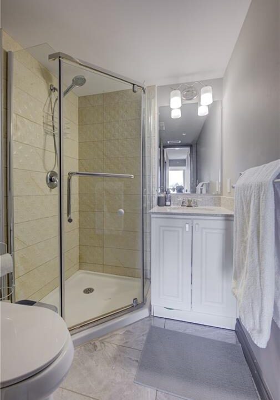
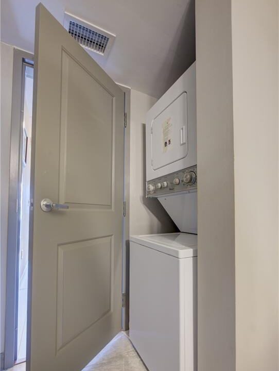
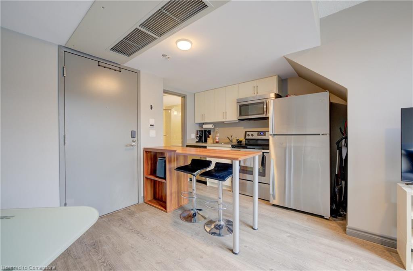
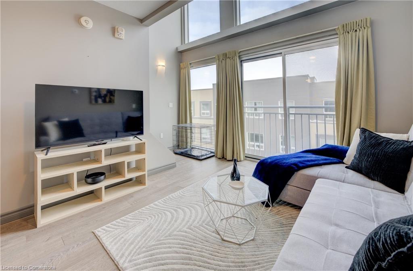
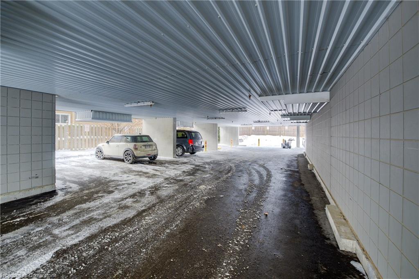
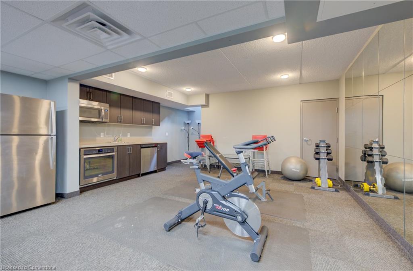
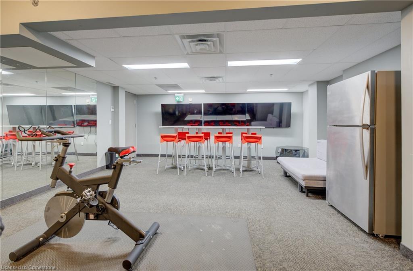
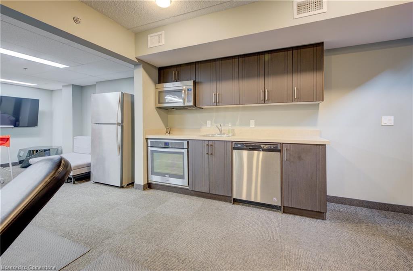
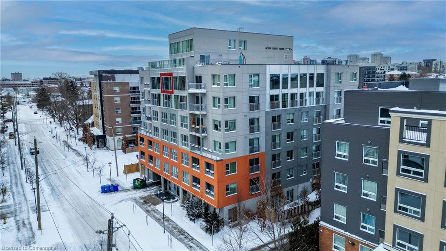
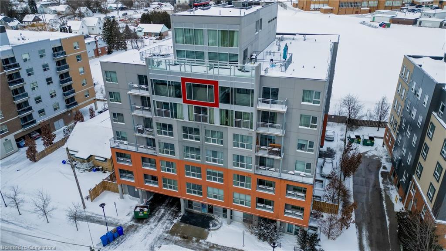
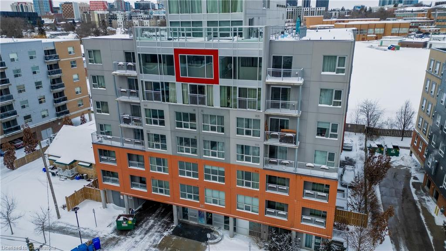
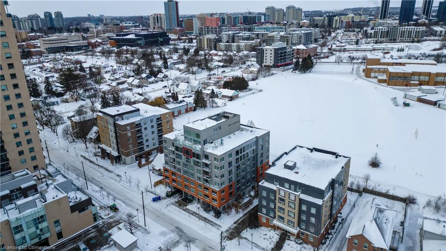
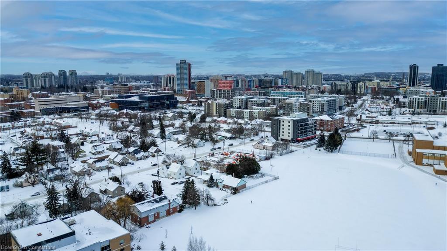
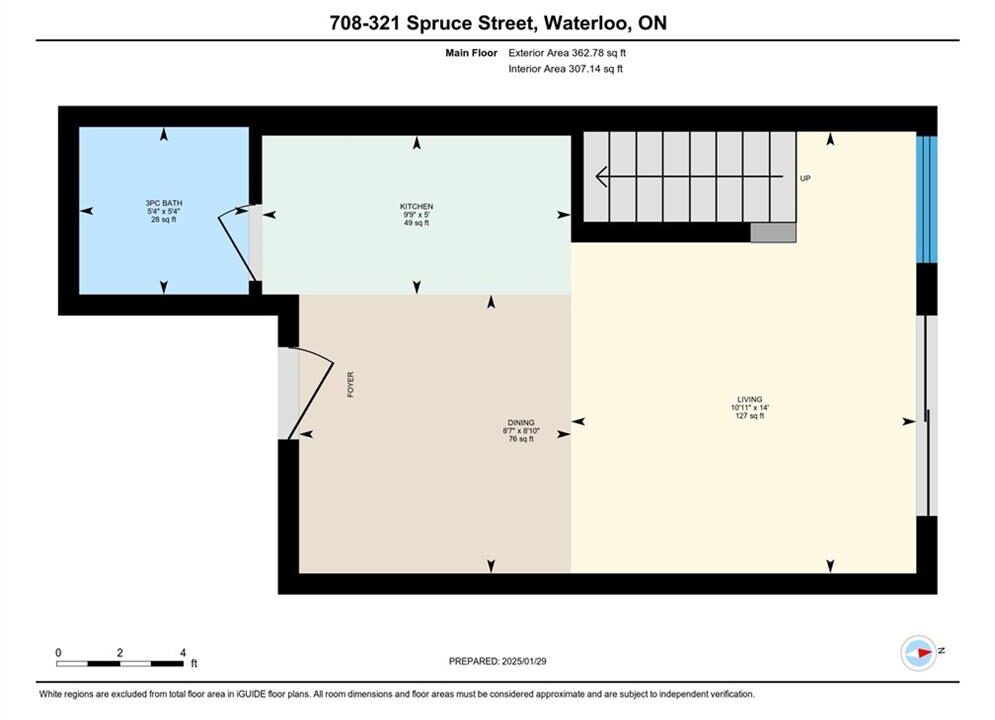
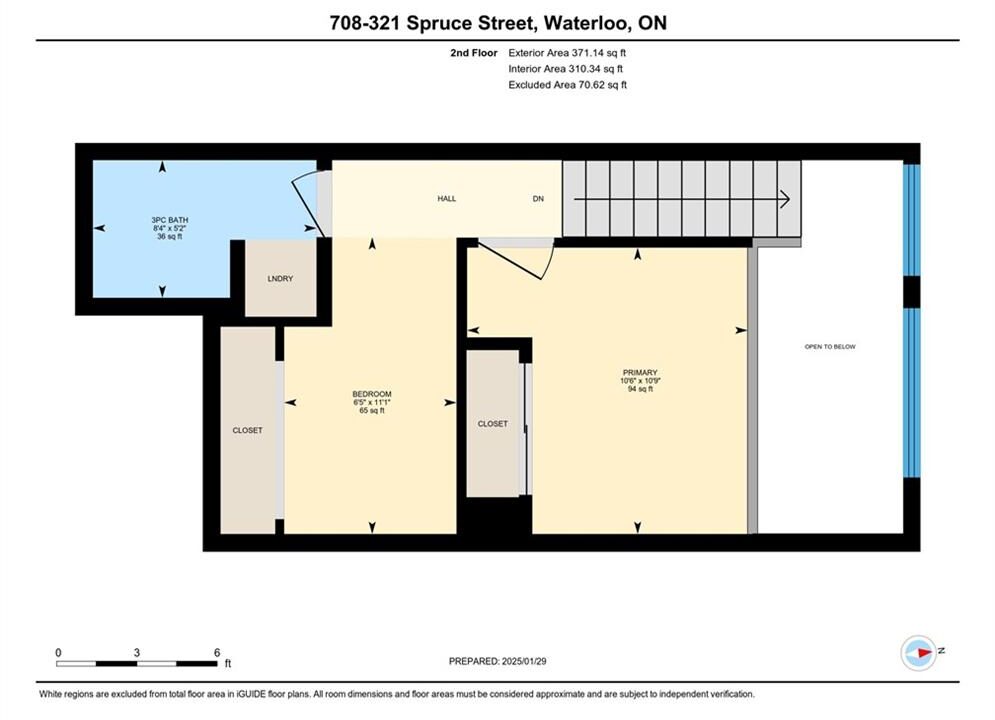
Welcome to 321 Spruce! This exceptional 2-bedroom, 2-bathroom condo offers modern living with thoughtful design. The open living area is highlighted by a striking wall of windows, flooding the space with natural light and creating a warm, inviting atmosphere. Spread across two floors, with both bedrooms upstairs, this home provides added privacy and functionality. The sleek kitchen, featuring stainless steel appliances, is both stylish and practical, making everyday cooking a pleasure. Upstairs features a full washroom and the loft-style primary bedroom and second bedroom. Located within walking distance of the University of Waterloo, this condo is ideal for small families, couples, or students seeking a convenient and vibrant lifestyle. Enjoy being steps away from a variety of restaurants, cafes, parks, and other urban amenities. With parking available for rent through Sage, this home is perfect as your next residence or a smart investment property.
Stunning home in Beechwood beautifully renovated from top to bottom!…
$1,240,000
This beautifully maintained home features outstanding curb appeal with a…
$1,325,000
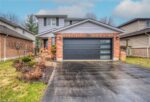
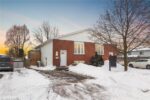 137 Dyer Court, Cambridge ON N3C 4B9
137 Dyer Court, Cambridge ON N3C 4B9
Owning a home is a keystone of wealth… both financial affluence and emotional security.
Suze Orman