15 Trelawney Street, Kitchener, ON N2N 3A8
Exceptional Family Home on HUGE PARK-LIKE LOT in Prestigious Monarch…
$1,149,900
67 Shadeland Crescent, Kitchener ON N2M 2J1
$589,900
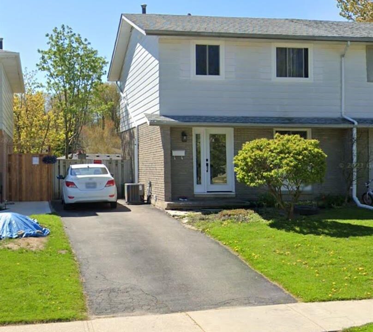
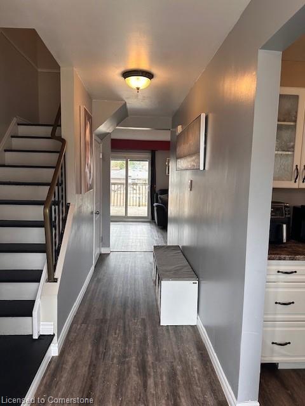
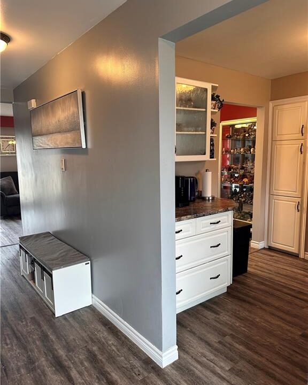
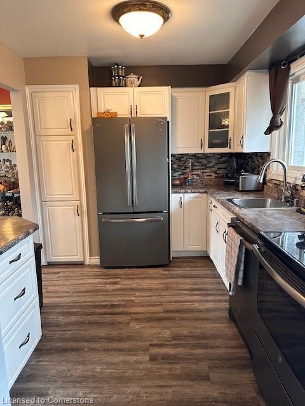
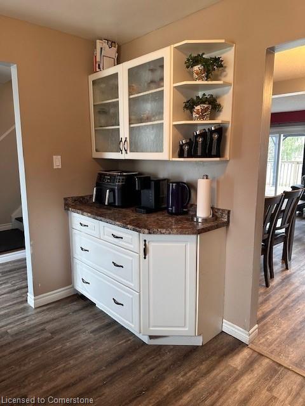
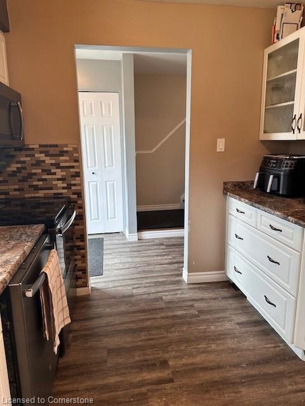
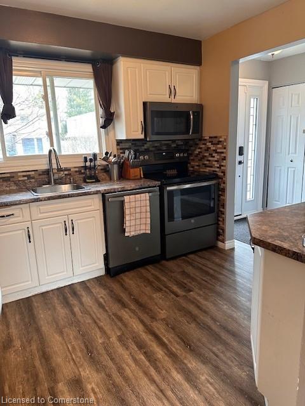
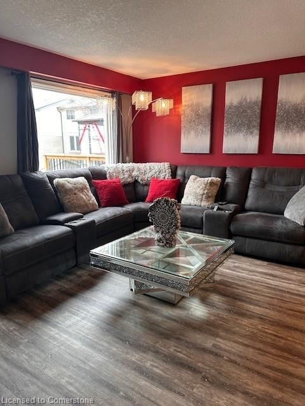
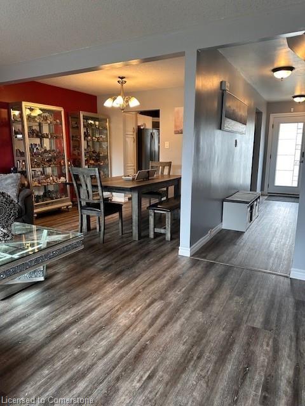
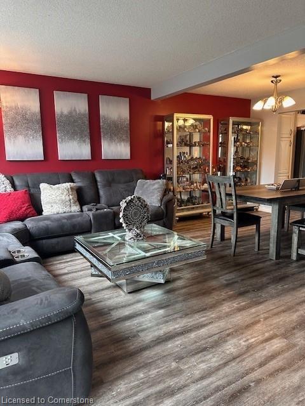
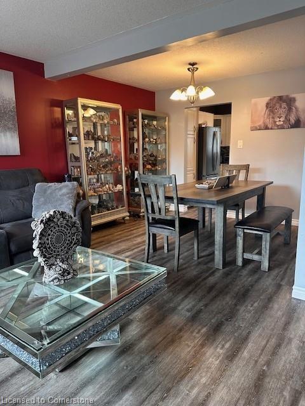
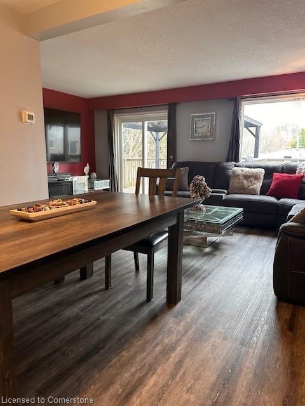
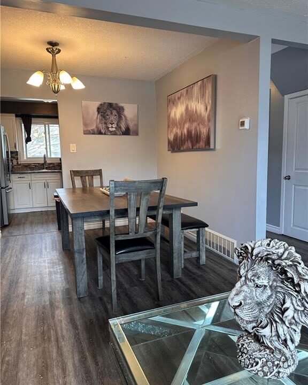
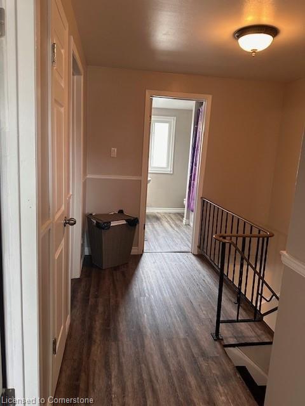
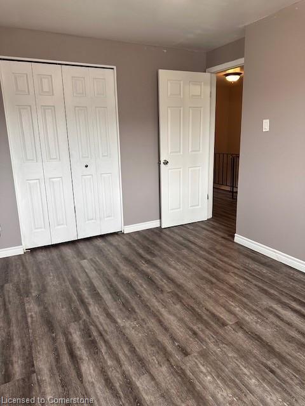
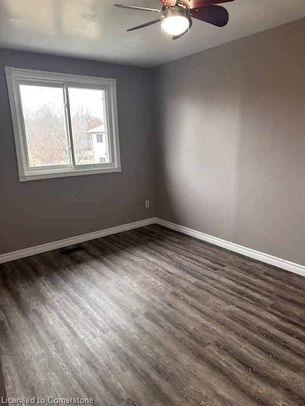
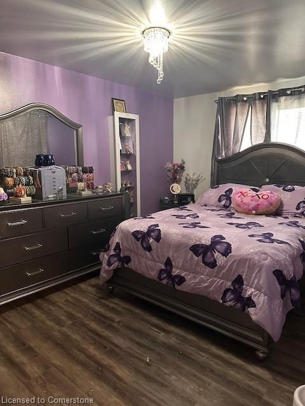
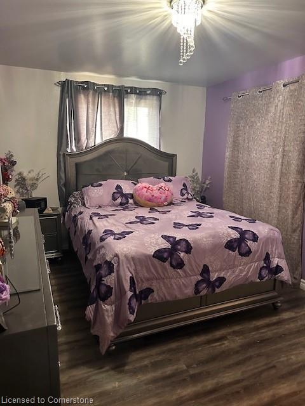
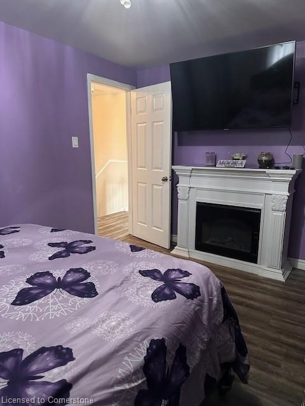
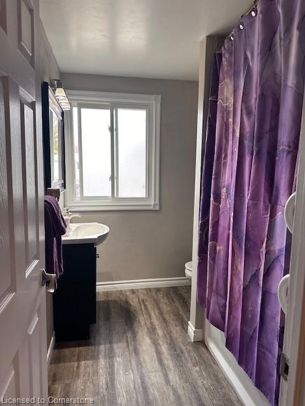
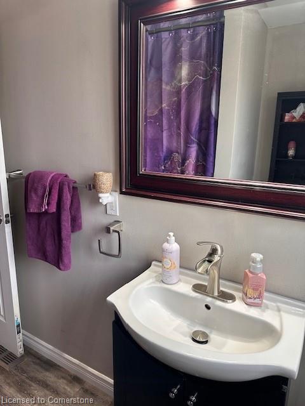
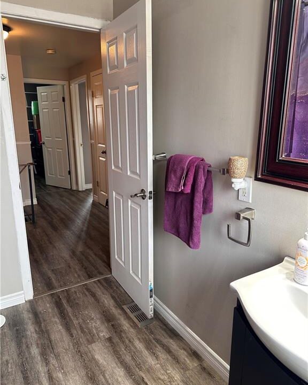
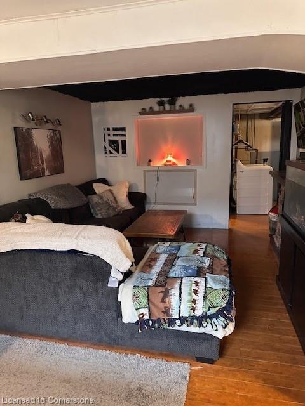
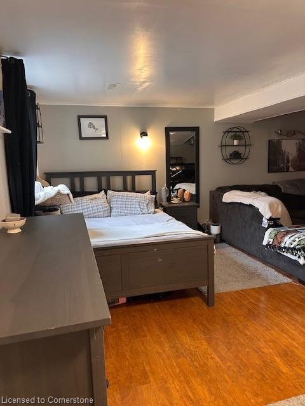
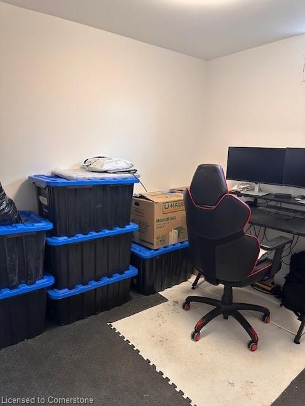
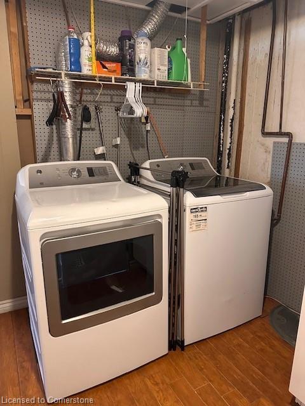
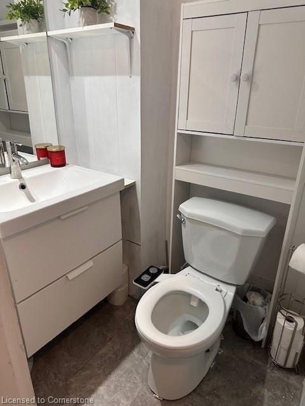
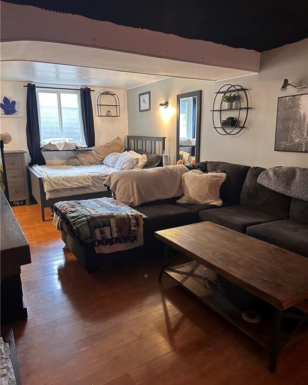
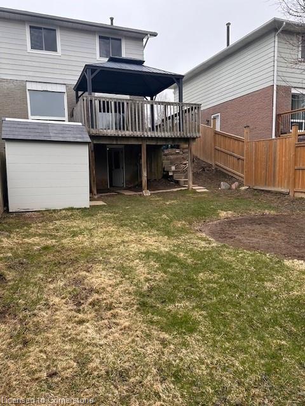
Welcome to this beautifully updated semi-detached home, built in 1972, offering a perfect balance of classic charm and modern upgrades in a highly sought-after neighborhood. This freehold property, with no condo fees, is an excellent opportunity for first-time homebuyers or investors looking for a solid rental property in a high-demand area. Featuring three spacious bedrooms and two bathrooms, the home boasts a bright and airy open-concept living and dining area, where large windows flood the space with natural light, creating a warm and inviting atmosphere. The modernized kitchen is designed for both style and functionality, equipped with updated appliances, ample cabinetry, and sleek finishes, making meal preparation a pleasure. Recent upgrades include freshly painted interiors, well-maintained flooring, and energy-efficient appliances, ensuring a move-in-ready experience. The generously sized bedrooms provide comfortable retreats, each with ample closet space and large windows offering serene neighborhood views. The well-appointed bathrooms feature modern fixtures and clean designs for added convenience. Outdoors, the private backyard serves as a perfect space for entertaining, gardening, or simply unwinding, while the well-maintained exterior and ample parking space add to the home’s curb appeal. Situated in a vibrant, family-friendly community, this home offers easy access to top-rated schools, parks, shopping centers, restaurants, and public transit, ensuring a seamless lifestyle. Whether you’re looking for a move-in-ready family home or a rental property with strong income potential, this semi-detached home is an incredible opportunity in a prime location. Don’t miss out—schedule your viewing today! (AC/Furnace – 2020, Windows – 2020, Front door – 2020, Shingle roof – 2017 as per homeowner)
Exceptional Family Home on HUGE PARK-LIKE LOT in Prestigious Monarch…
$1,149,900
Welcome to this beautiful and spacious home, located in one…
$1,609,000

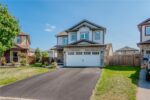 12 Hardcastle Place, Cambridge ON N1S 0A9
12 Hardcastle Place, Cambridge ON N1S 0A9
Owning a home is a keystone of wealth… both financial affluence and emotional security.
Suze Orman