216 Magurn Gate, Milton, ON L9T 7B4
Nestled in the highly sought-after Hawthorne Village on the Escarpment,…
$1,000,000
200 Weston Drive, Milton, ON L9T 0V1
$1,224,900
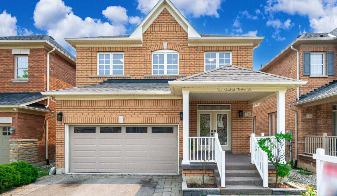
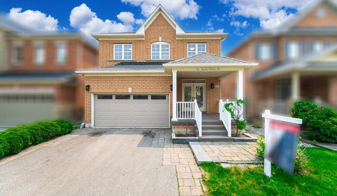
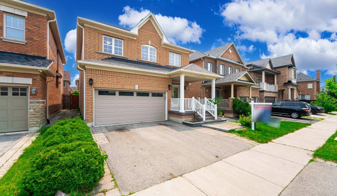
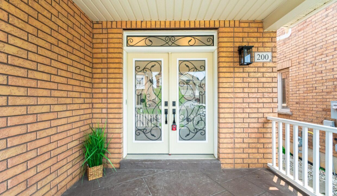
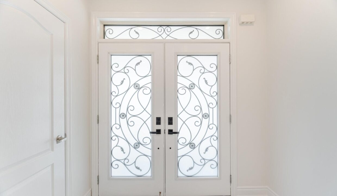
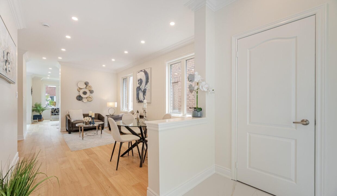
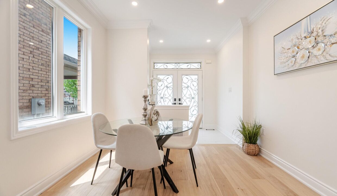
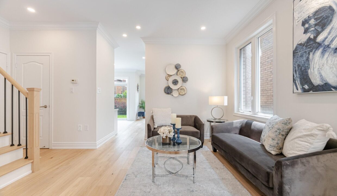
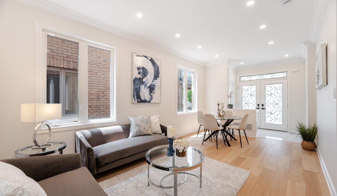
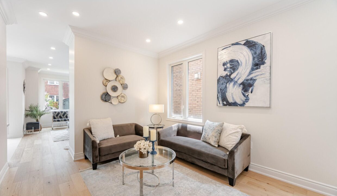
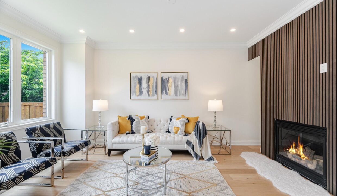
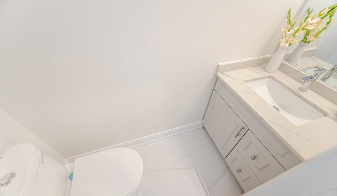
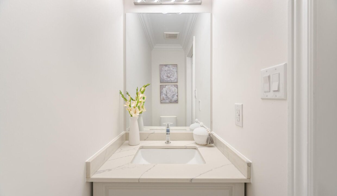
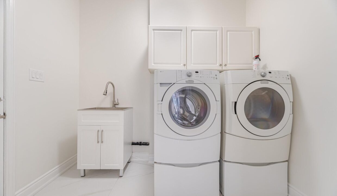
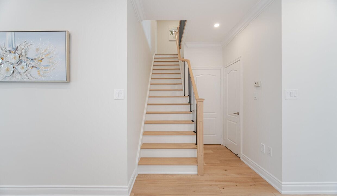
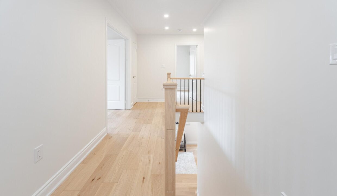
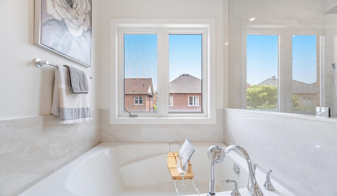
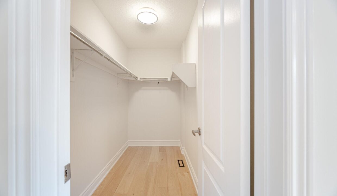
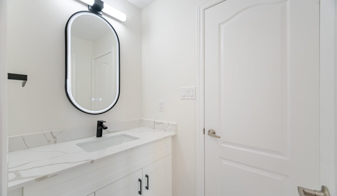
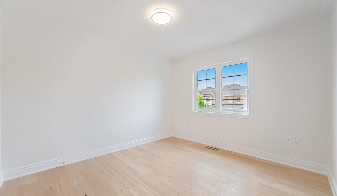
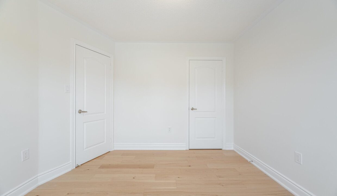
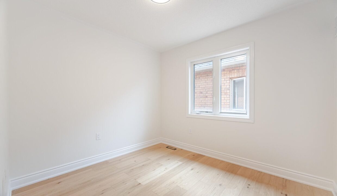
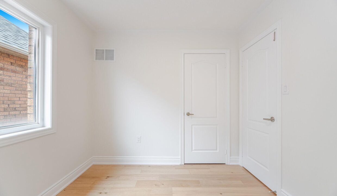
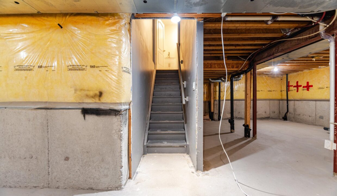
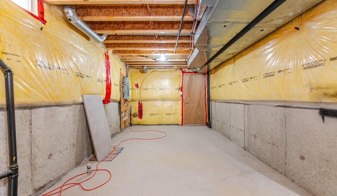
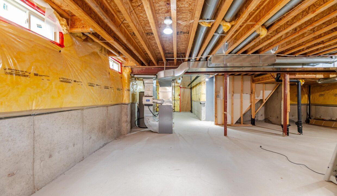
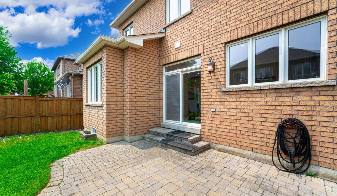
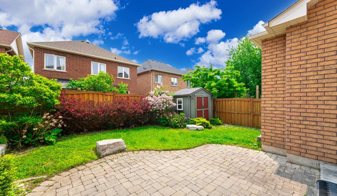
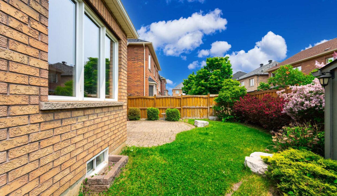
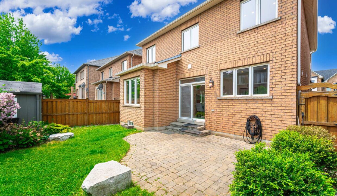
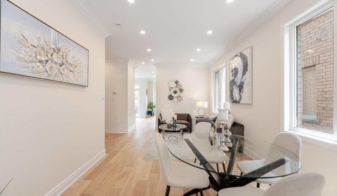
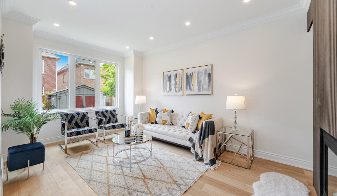
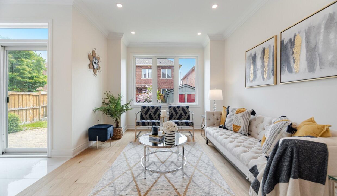
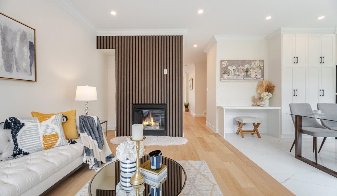
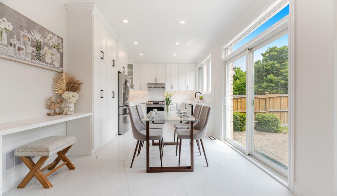
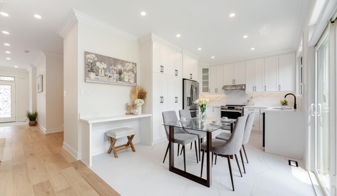
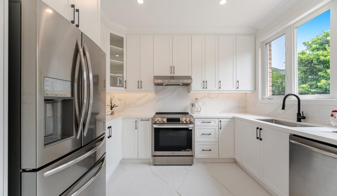
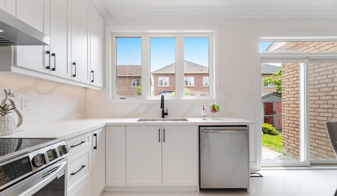
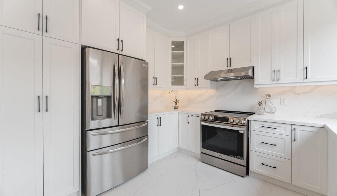
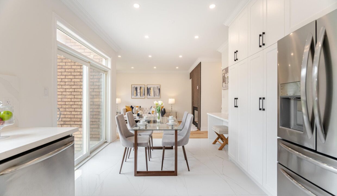
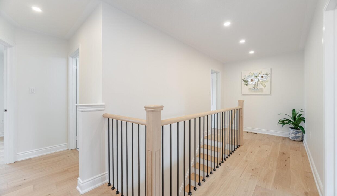
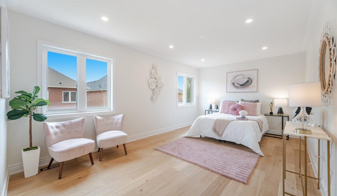
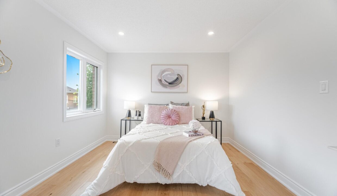
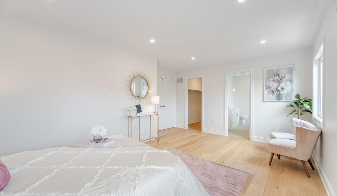
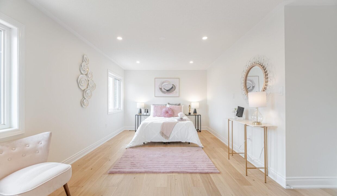
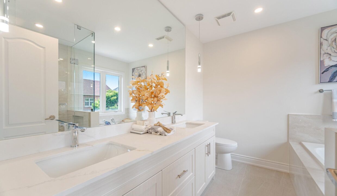
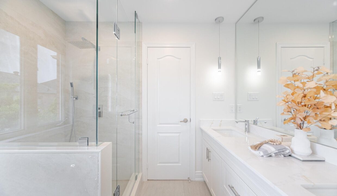
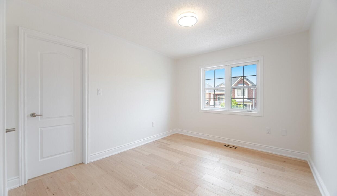
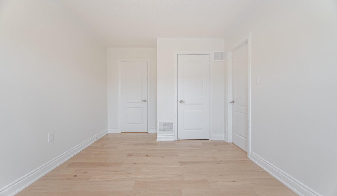
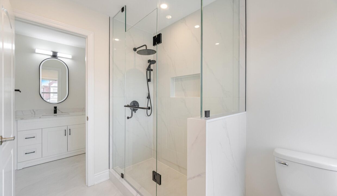
Welcome to your dream home! This beautifully renovated 4-bedroom, 3-bathroom detached house has been upgraded from top to bottom with exquisite attention to detail and high-end finishes throughout. Step into a spacious, modern-style, brand-new kitchen featuring stainless steel appliances, quartz countertops, a matching backsplash, and elegant ceramic tile flooring. The open-concept main floor boasts smooth ceilings, rich new hardwood floors, and stunning crown Moulding in the living, dining, and family rooms. The cozy family room is complete with a fireplace and stylishly designed accent walls-perfect for relaxing or entertaining. Both levels of this home are illuminated by tons of pot lights, adding a sleek, contemporary touch. The custom staircase with pickle iron railings adds to the upscale charm of the home. Retreat to the luxurious primary suite, which features a 5-piece ensuite bathroom with a frameless glass shower, modern lighting, and a spa-like atmosphere. The second upstairs bathroom has also been fully renovated, showcasing an LED-lit vanity mirror and an elegant glass shower enclosure. Potential Separate entrance from the garage. Enjoy the outdoors in a well-maintained backyard with a garden shed-ideal for summer barbecues and family gatherings. The double-car garage offers ample parking and storage. This move-in-ready gem truly has it all-style, space, and sophistication. Don’t miss your chance to call this beautiful property home!
Nestled in the highly sought-after Hawthorne Village on the Escarpment,…
$1,000,000
Welcome home! This custom built (2015) 3 bedroom A-Frame home…
$1,199,990

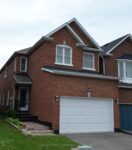 340 Perry Road, Orangeville, ON L9W 4Z1
340 Perry Road, Orangeville, ON L9W 4Z1
Owning a home is a keystone of wealth… both financial affluence and emotional security.
Suze Orman