15 Hands Drive, Guelph, ON N1G 3E6
Welcome to 15 Hands Dr., a spacious Gatto-built family home…
$1,438,000
224 Lisa Marie Drive, Orangeville, ON L9W 4P6
$939,900
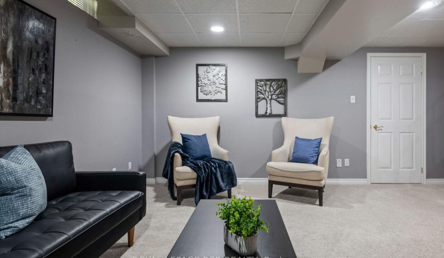
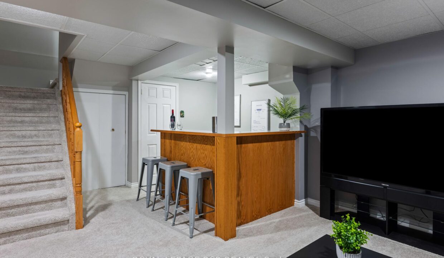
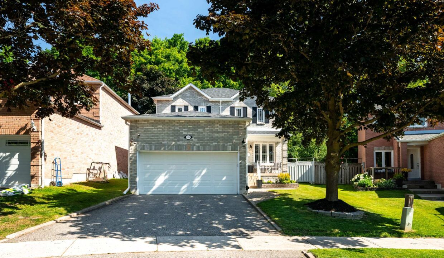
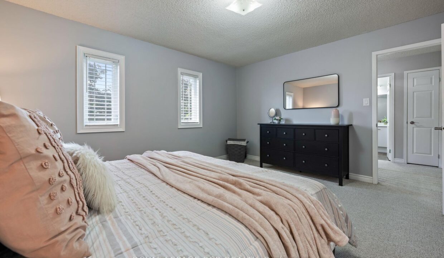
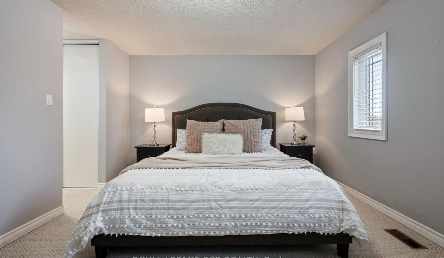
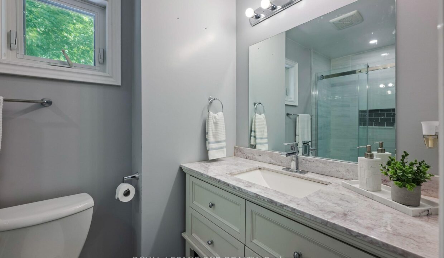
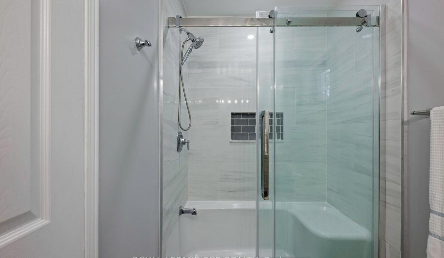
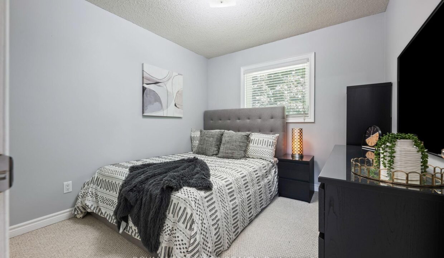
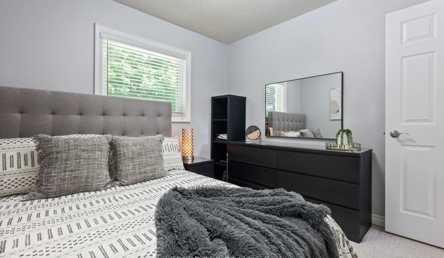
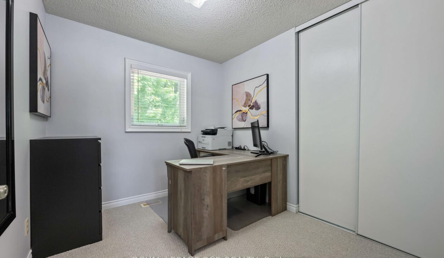
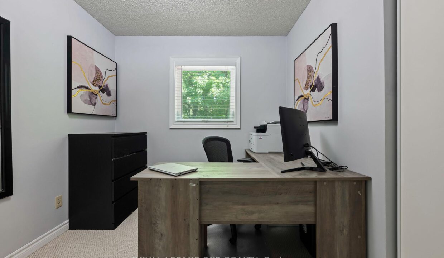
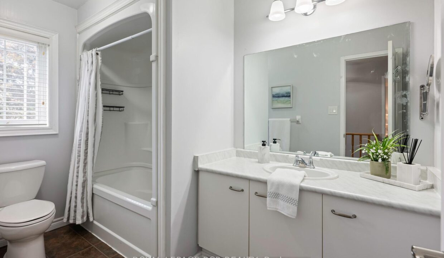
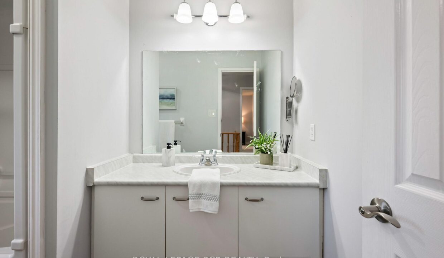
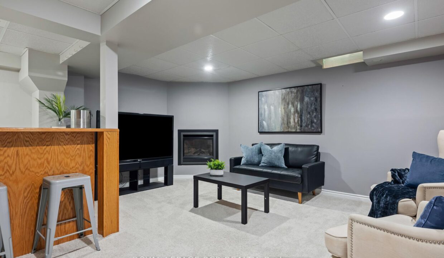
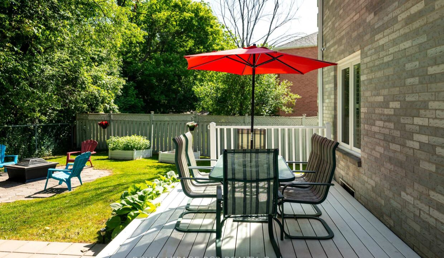
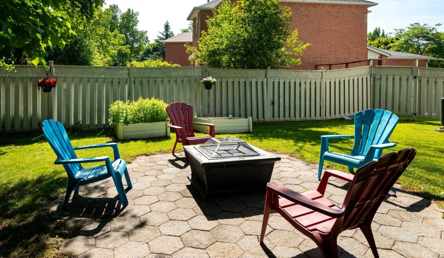
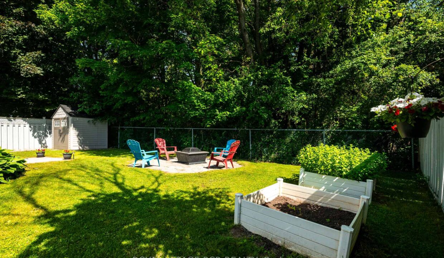
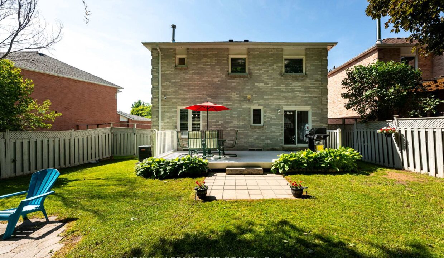
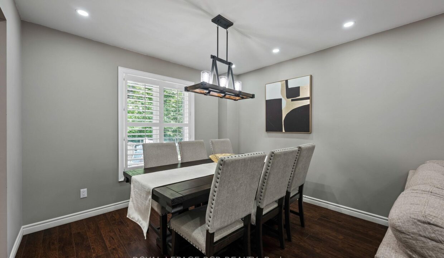
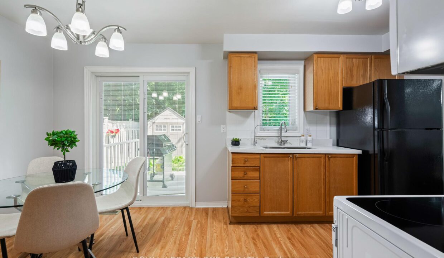
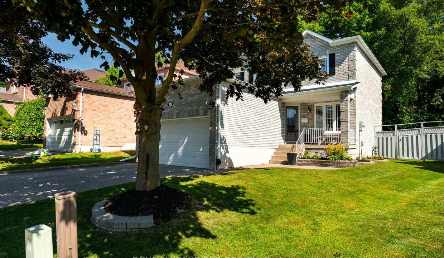
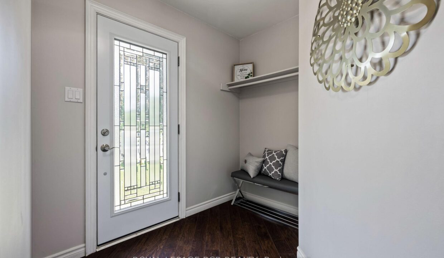
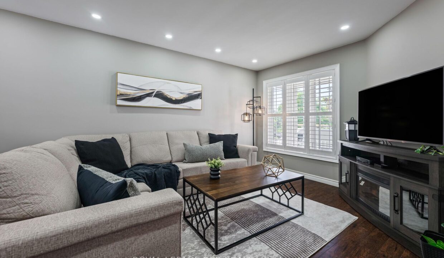
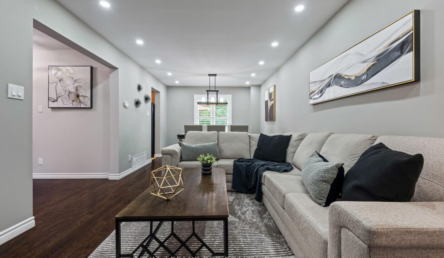
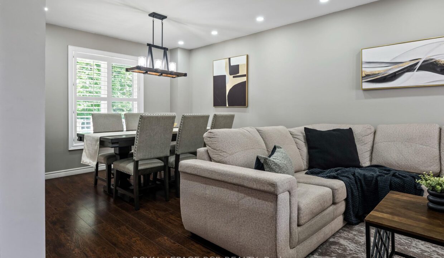
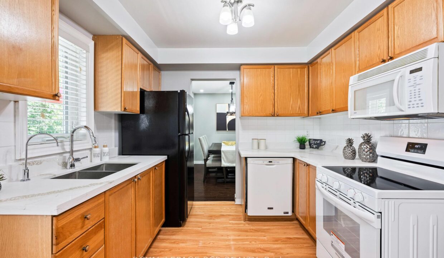
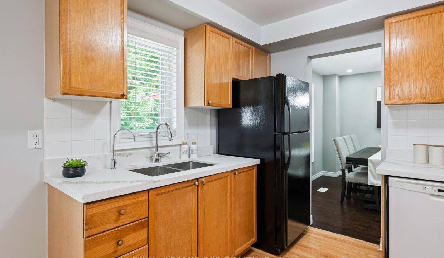
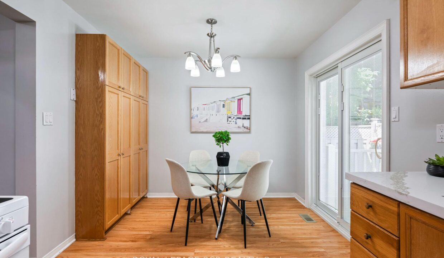
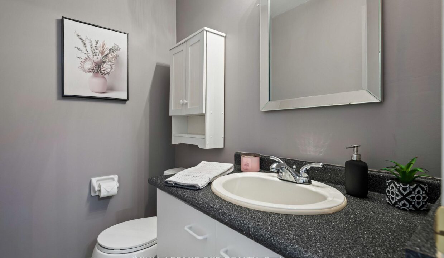
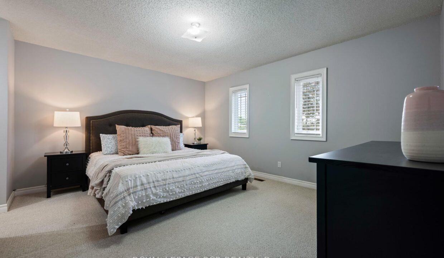
Welcome to 224 Lisa Marie Drive a beautifully maintained 3-bedroom, 3-bathroom, two-storey home with approximately 2300 of finished square feet, situated on a spacious pie-shaped lot in the heart of charming Orangeville. The main floor offers an inviting layout featuring hardwood flooring throughout the combined living and dining areas. The bright eat-in kitchen includes a pantry and opens to a durable vinyl deck complete with wiring for a hot tub overlooking a beautifully landscaped backyard with a stone fire pit, perfect for entertaining. Enjoy the convenience of main floor laundry and a 2-piece bathroom. Upstairs, you’ll find three carpeted bedrooms, each with its own closet. The spacious primary suite features a double closet and a private 3-piece ensuite (’20) with O/S W/I shower with bench seat & rain head. The finished lower level boasts a cozy recreation room with an updated carpet (’19), a gas fireplace (’17), an upscale dry bar, an ideal space for relaxing or entertaining. Freshly painted throughout! Ideally located close to schools, parks, and local amenities! Other updates: Drive Repaved ’18, Shingles ’21.
Welcome to 15 Hands Dr., a spacious Gatto-built family home…
$1,438,000
Located in a fabulous family neighborhood and yours to discover!…
$699,900
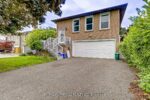
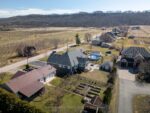 211 Lewis Road, Hamilton, ON L8E 5G7
211 Lewis Road, Hamilton, ON L8E 5G7
Owning a home is a keystone of wealth… both financial affluence and emotional security.
Suze Orman