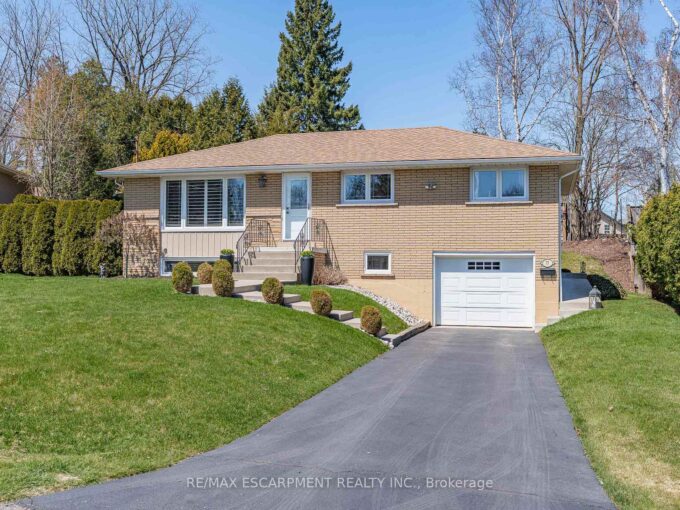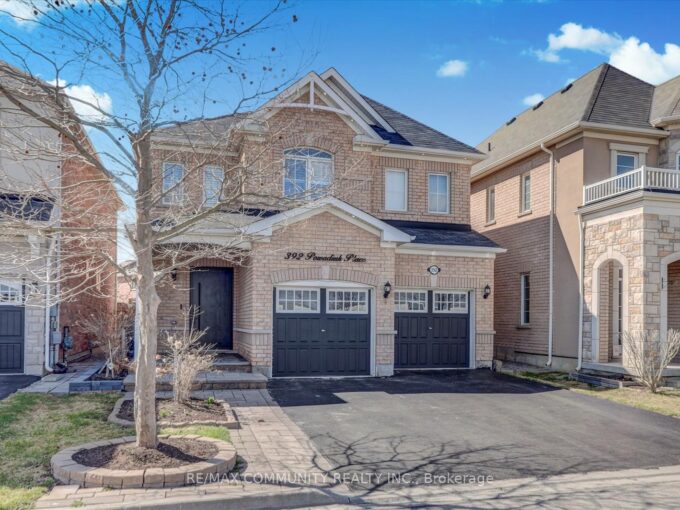278 Newman Drive, Cambridge, ON N1S 0E1
278 Newman Drive, Cambridge, ON N1S 0E1
$899,999
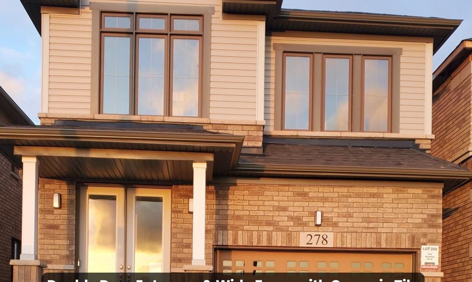
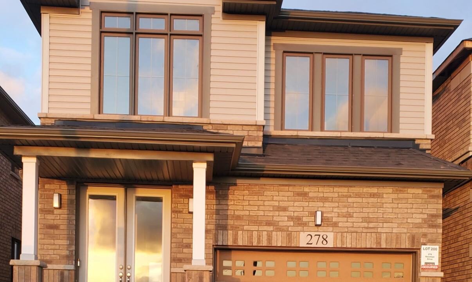
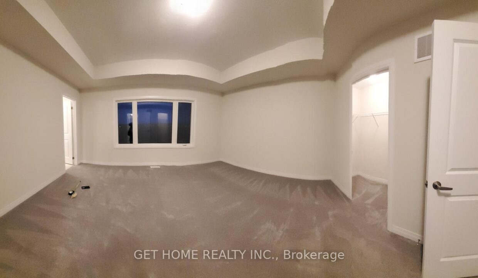
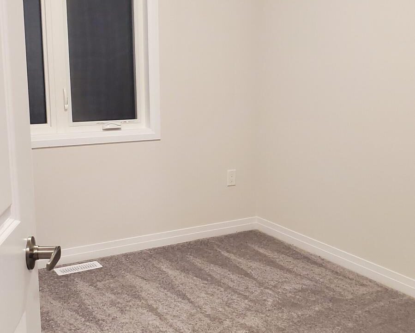
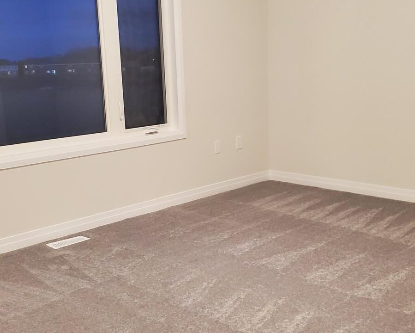
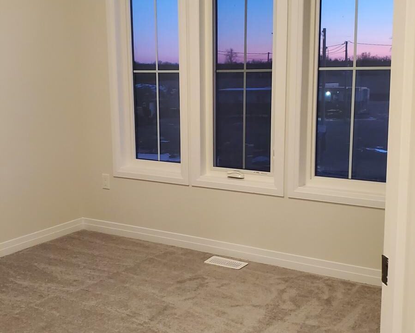
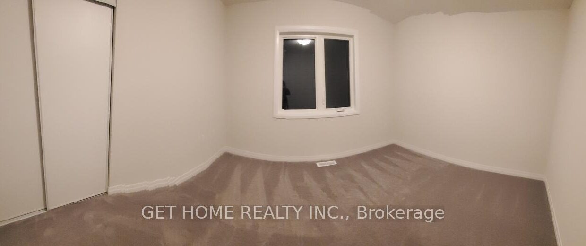
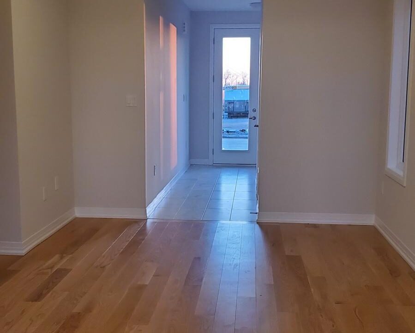
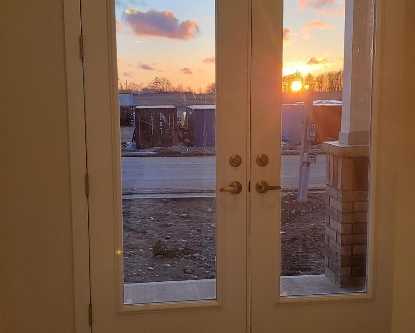
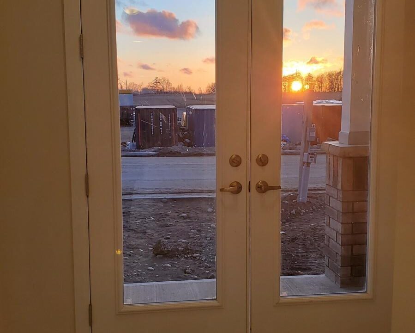
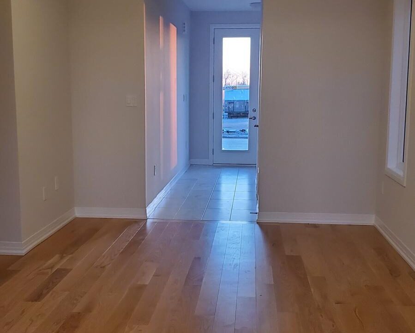
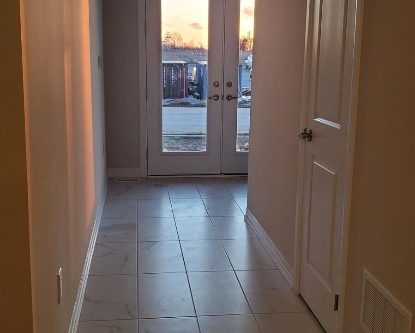
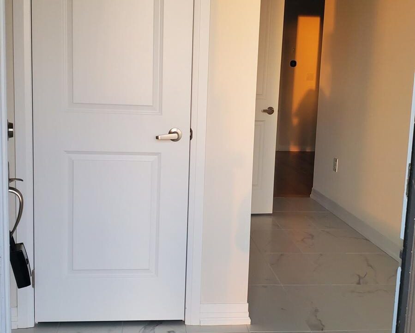
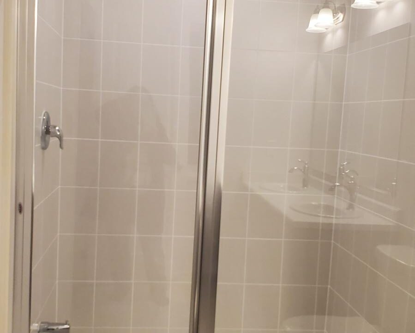
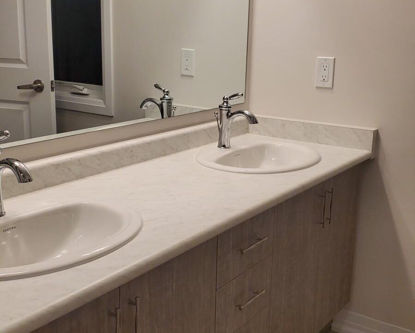
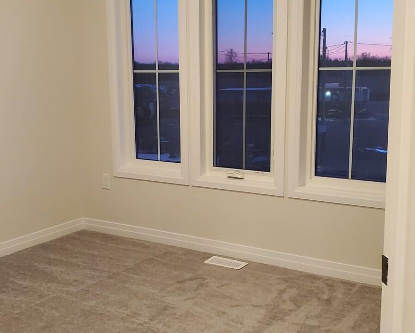
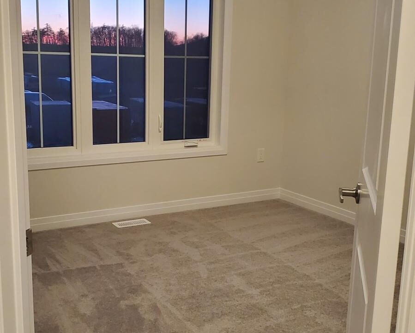
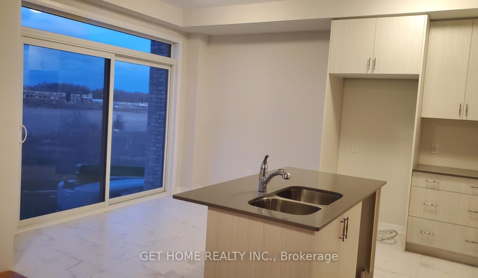
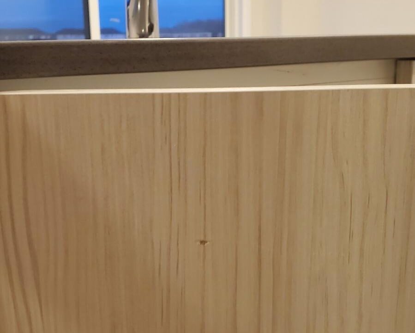
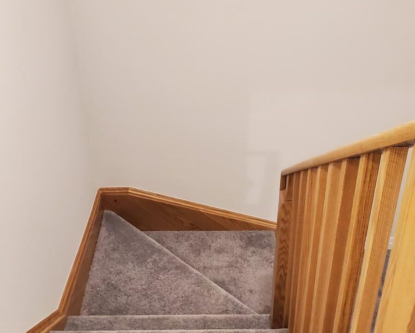
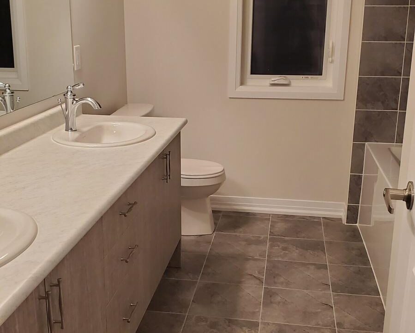
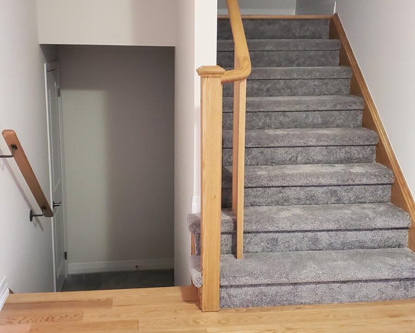
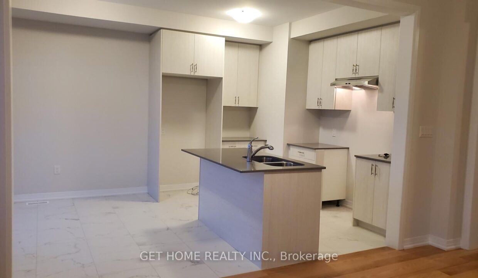
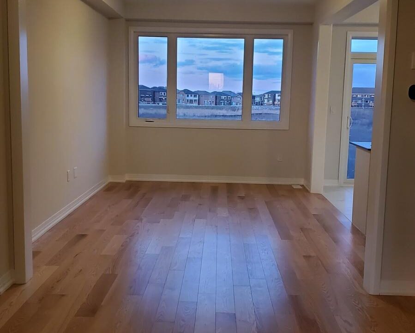
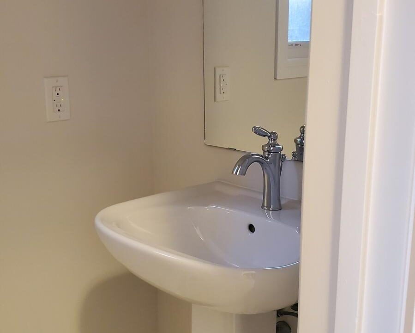
Description
Stunning 1-Year-Old Detached Home in Sought-After Westwood Village by Cachet Featuring the Popular Dundee Model with Nearly 2000 Sq Ft of Luxury Living on a Premium Ravine Lot. This Beautiful 4 Bed, 3 Bath Home Offers a Bright, Open-Concept Layout with 9′ Ceilings, Wide Foyer, Ceramic Tile Entry, and Stylish Powder Room. Main Floor Features Double door entrance, Upgraded Hardwood Flooring Throughout Living, Dining & Kitchen Areas. Modern Kitchen Includes Quartz Counters, Extended Island with Breakfast Bar, Sleek Cabinetry & High-End Stainless-steel Appliances.Large Windows Throughout Bring in Abundant Natural Light. Upstairs Offers 4 Spacious Bedrooms Including a Primary Suite with 5-Pc Ensuite and Convenient 2nd Floor Laundry. Walk-Out Basement with Large Windows Overlooks a Deep Ravine No Rear Neighbours, Just Privacy & Nature. Smart Thermostat and Ring Doorbell Included.Seller Has Spent $$$$ on Upgrades: Premium Ravine Lot, Walk-Out Grade, Flooring, Kitchen, and Basement Washroom Rough-In. Perfect for First-Time Buyers and Investors Alike. Dont Miss This Rare Opportunity!
Additional Details
- Property Sub Type: Detached
- Transaction Type: For Sale
- Basement: Unfinished
- Heating Source: Gas
- Heating Type: Forced Air
- Cooling: Central Air
- Parking Space: 1
- Fire Places:
Similar Properties
392 Powadiuk Place, Milton, ON L9T 8Y2
Step into Your Dream Home! This beautifully renovated 4-bedroom, 3-bathroom…
$1,299,200
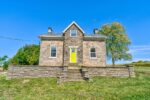
 112 Milfoil Crescent, Kitchener, ON N2E 3L3
112 Milfoil Crescent, Kitchener, ON N2E 3L3

