840 ST GEORGE Street E, Centre Wellington, ON N1M 2Y1
This exceptional 2,797 sq. ft. all-brick bungalow is nestled on…
$1,499,900
346 Third Street, Centre Wellington, ON N0B 1J0
$989,900
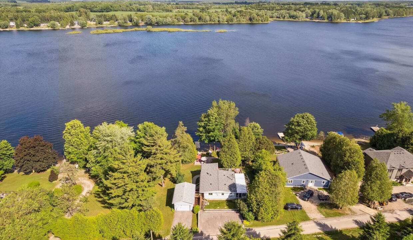
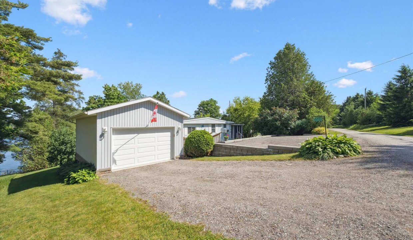
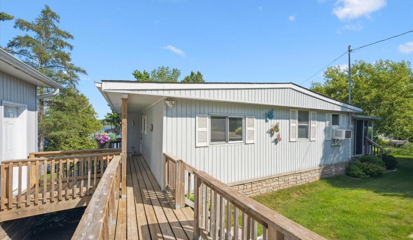
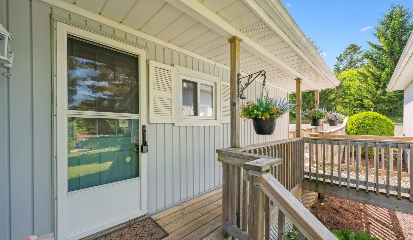
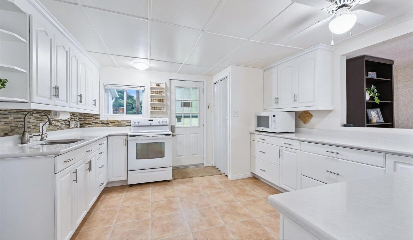
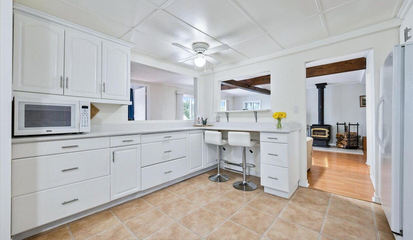
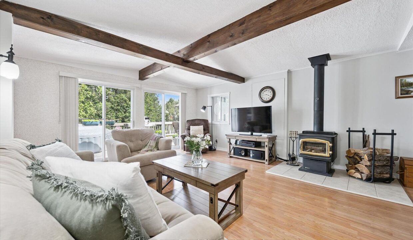
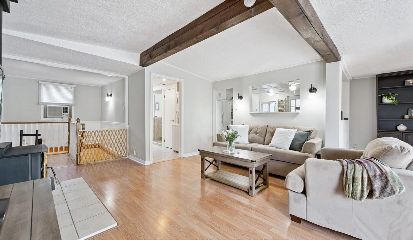
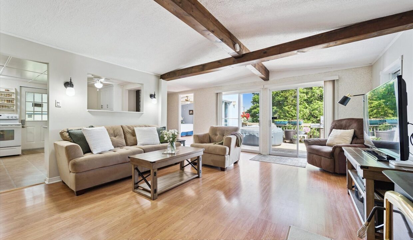
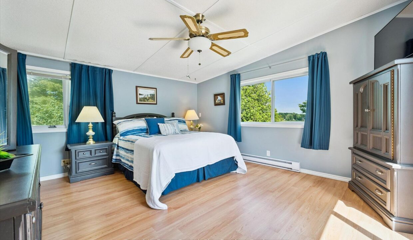
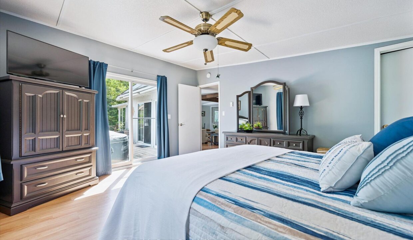
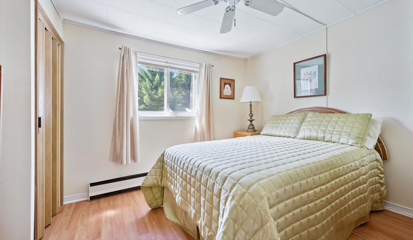
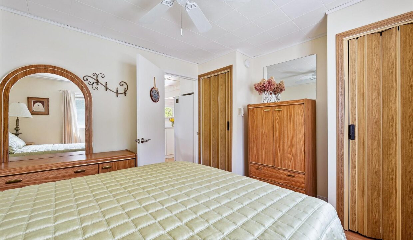
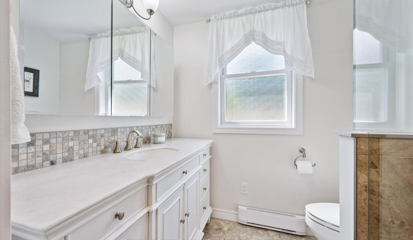
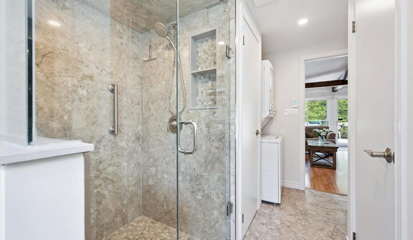
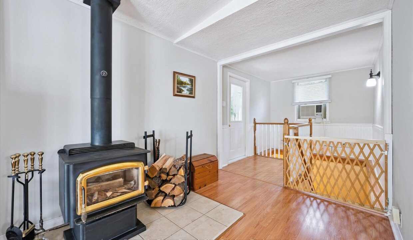
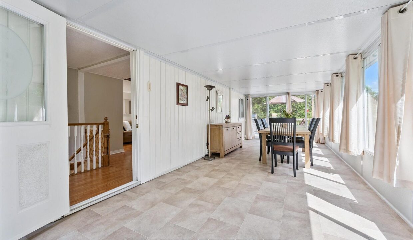
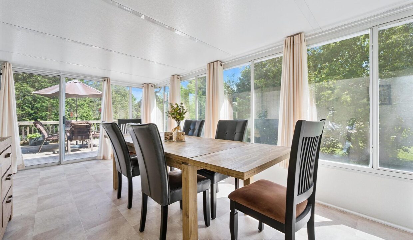
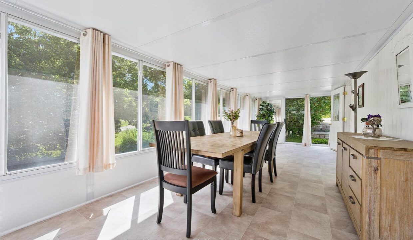
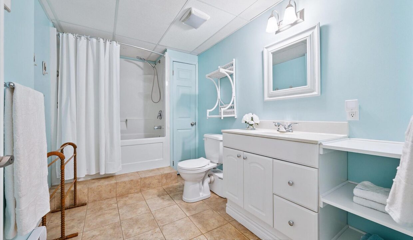
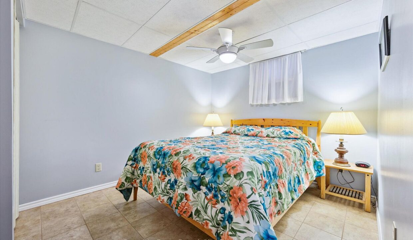
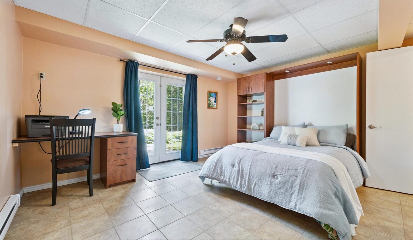
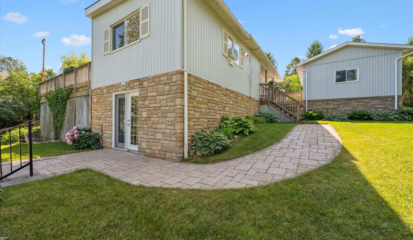
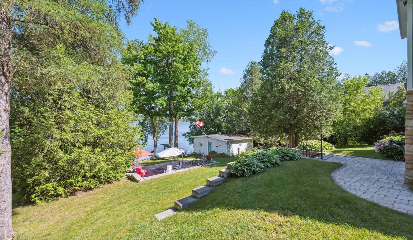
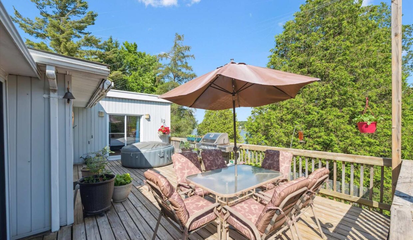
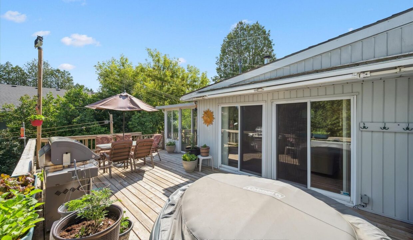
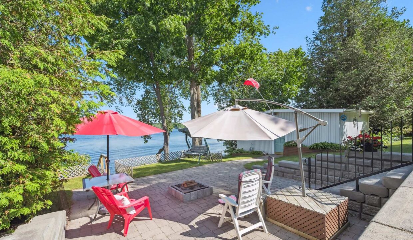
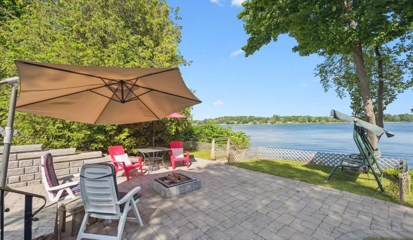
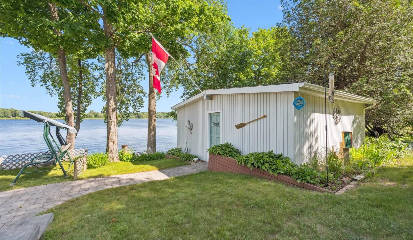
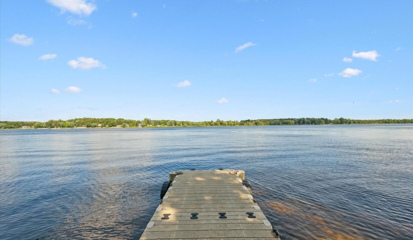
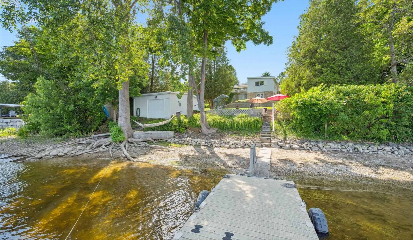
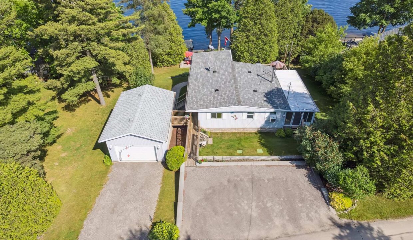
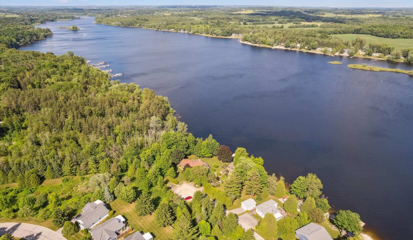
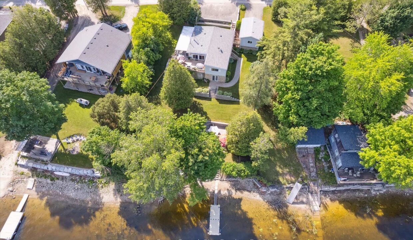
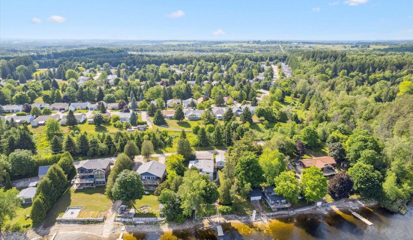
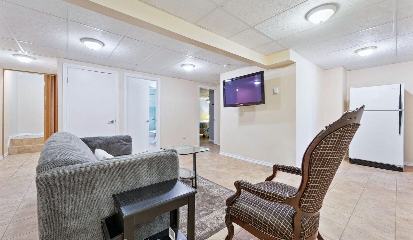
The one you’ve been waiting for! Located on one of Lake Belwood’s most sought-after roads with prime lake access, this four-season residence is a private paradise – just minutes from Fergus and only 1.5 hours from downtown Toronto. Impeccably maintained and tastefully updated over the years, this turnkey property is ready for you to move in and start making memories with 100 feet of stunning lake frontage. Spanning over 2,200 square feet of finished living space, the home features 2+2 bedrooms and 2 full bathrooms, including a walk-out lower level built on a newer foundation. The detached 1.5-car garage provides ample storage, while the rare boathouse – complete with 190 feet of launching rails – makes boating effortless. Inside, the open-concept kitchen with quartz countertops flows into a cozy living room with a charming wood-burning stove. Dine in the spacious sunroom or step out to the raised deck to enjoy panoramic views and cool lake breezes. The primary bedroom offers breathtaking lake views and direct deck access – perfect for quiet mornings with a coffee in hand. A second main-floor bedroom is tucked away for added privacy, while the updated 3-piece bathroom features heated floors and a conveniently located laundry area. The lower level includes a generous rec/flex room, two additional bedrooms (one with a double French door walkout), and a second full bathroom. Work from home? Enjoy Cogeco high-speed Fiber internet. Outside, professional hardscaping, including retaining walls, complements the gently sloping lawn that leads to a large stone patio and sandy shoreline – ideal for kids, grandkids, and pets to play! Water is supplied by Pine Meadows 300 deep well, tested daily for quality. This home is being sold fully furnished and includes lawn equipment, a floating dock, BBQ, and hot tub – everything you need for a seamless transition to lake life. Don’t miss this rare opportunity to own a slice of paradise on Lake Belwood!
This exceptional 2,797 sq. ft. all-brick bungalow is nestled on…
$1,499,900
This will likely be your last house purchase. 6 massive…
$2,069,000
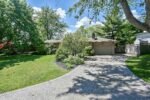
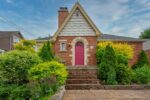 891 Garth Street, Hamilton, ON L9C 4L1
891 Garth Street, Hamilton, ON L9C 4L1
Owning a home is a keystone of wealth… both financial affluence and emotional security.
Suze Orman