33 Davis Street, Guelph, ON N1E 0C8
Welcome to 33 Davis Street! Beautifully maintained by the original…
$1,089,900
80 MCCANN Street, Guelph, ON N1L 1H6
$2,069,000
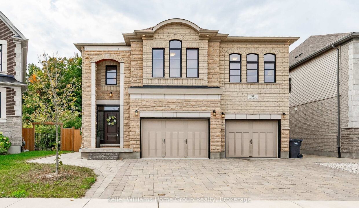
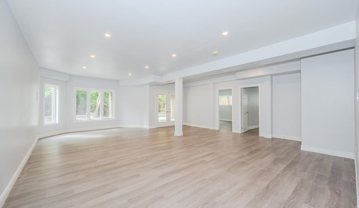
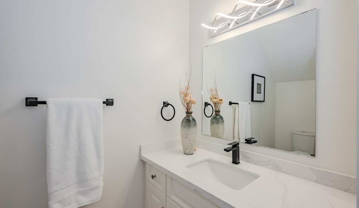
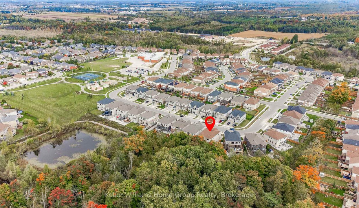
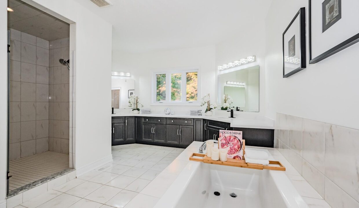
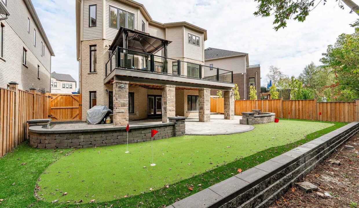
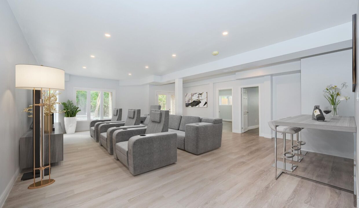
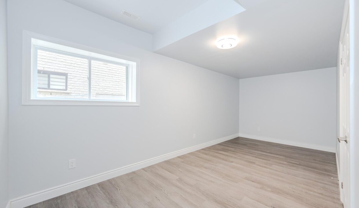
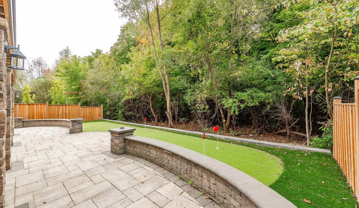
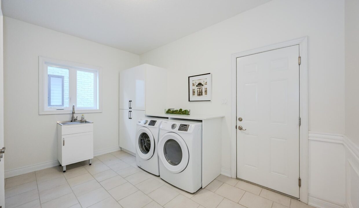
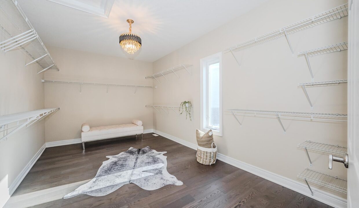
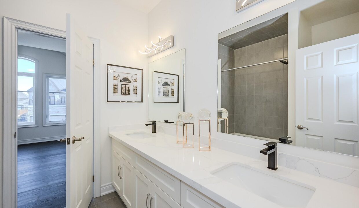

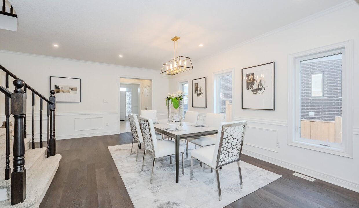
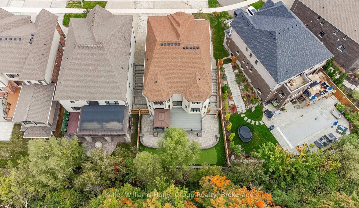
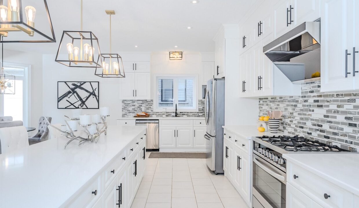
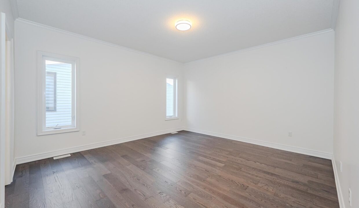

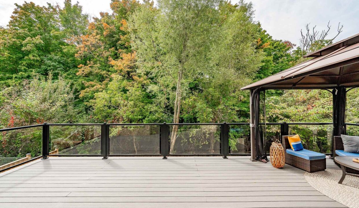
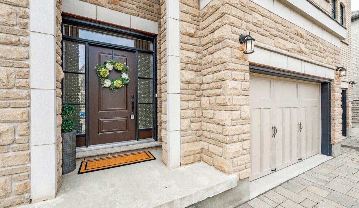
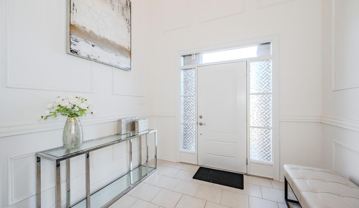
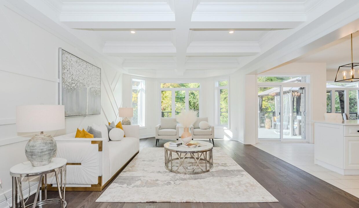
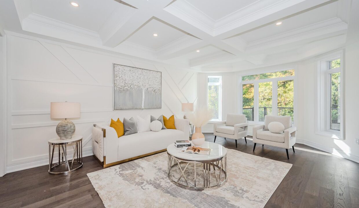

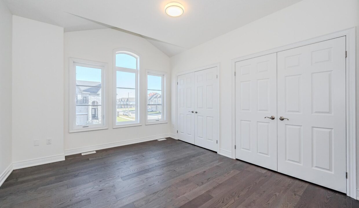
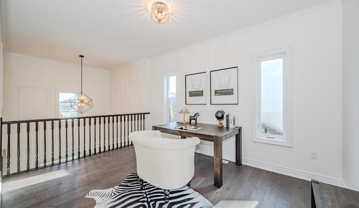
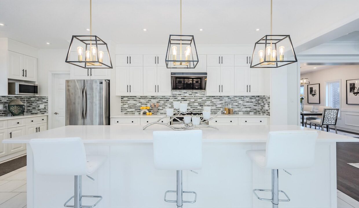
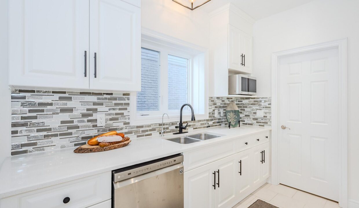
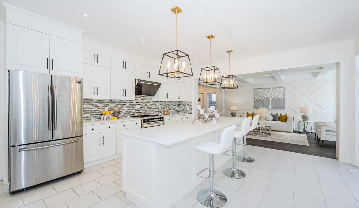
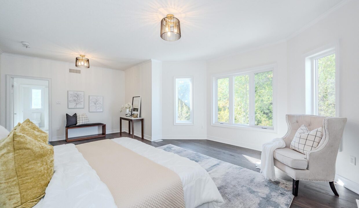
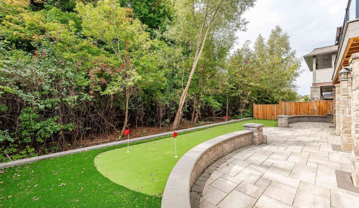
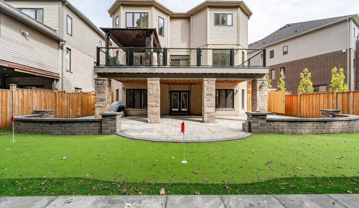
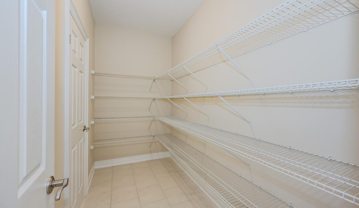
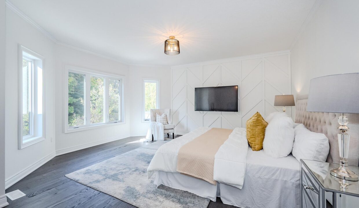

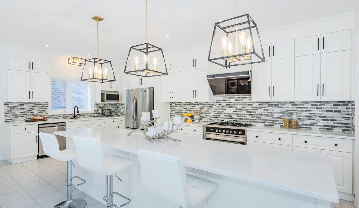
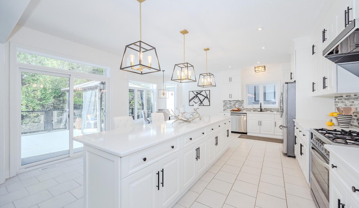
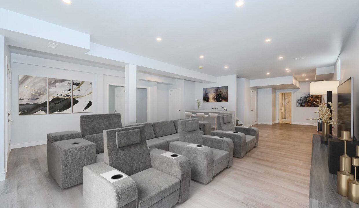
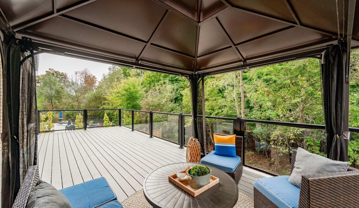

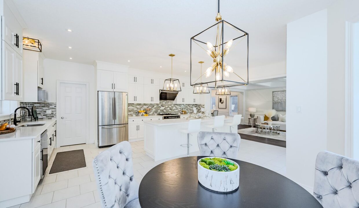
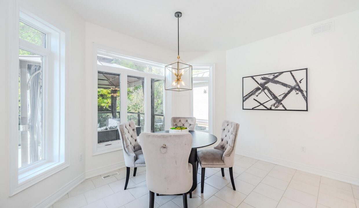
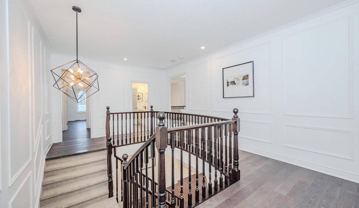
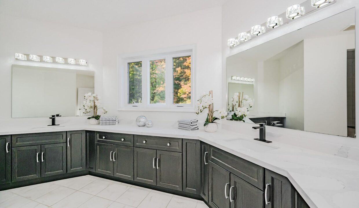
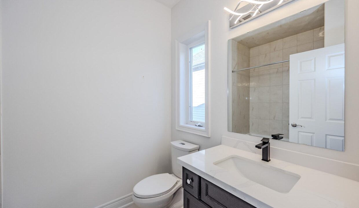
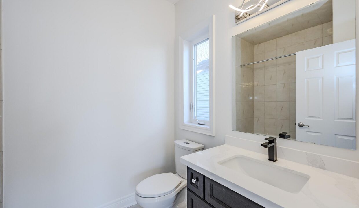

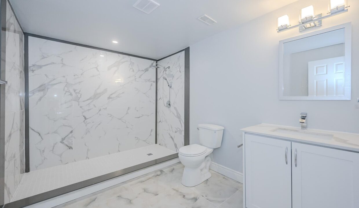
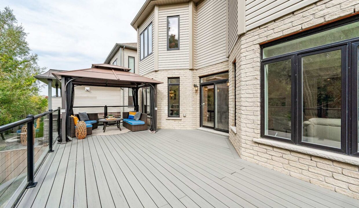
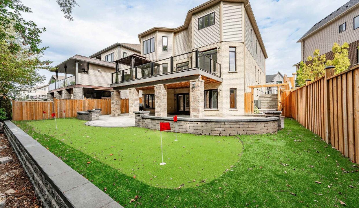
This will likely be your last house purchase. 6 massive bedrooms and 6 bathrooms. Over 5700 sqft living space.High ceiling on each floor. This Fusion designed home gives the feeling of a French country estate but with City living convenience. It has all the advantage of South-end Guelph shopping and leisure; while still retaining the feel of Muskoka as it backs onto conservation land. Spend your mornings and evenings immersed within the contemplative feel of the massive back deck. 4 luxury bedrooms upstairs, with the primary and 5pc en-suite being larger than some Hong Kong apartments. His and hers sinks which overlook the verdant greenery in the back. Two of the other bedrooms also have their own ensuite or cheater ensuite. Moving to the main level from the upstairs, we come into the huge dining area with its abundance of light. Then through the attached living room with its accent walls and coffered ceiling into a chef’s kitchen that’s almost everyone’s dream kitchen. Quartz countertops, stainless appliances, and a Haier gas stove with a dual exhaust range hood. The walk-in pantry leads through to the main floor laundry, which then flows into the two-car garage. The garage even has space for a tidy workshop along two of the corners. The cavernous walkout basement is fully finished 2024. There’s space to put in a home theatre and a snooker table, or perhaps a wet bar and conversation area?
Welcome to 33 Davis Street! Beautifully maintained by the original…
$1,089,900
Located in a serene neighbourhood within the prestigious Deer Ridge…
$1,797,000
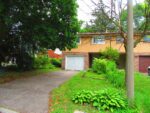
 11170 Menzies Court, Milton, ON L0P 1B0
11170 Menzies Court, Milton, ON L0P 1B0
Owning a home is a keystone of wealth… both financial affluence and emotional security.
Suze Orman