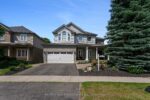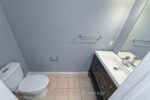22 Rockwood Road, Kitchener, ON N2E 3S5
Location Location Location !!!! Beautifully Finished Home With Plenty Of…
$935,000
1 Creighton Avenue, Guelph, ON N1E 0G8
$1,199,900
The Model Home… but even better! Yes this was a builder model home jam packed with upgrades. Then it had a COMPLETE modern makeover in 2023. Spectacular design and style await you at every turn. Featuring 4 bedrooms (2 with ensuites) and 5 bathrooms, this exquisite offering will suit any size of family who demands highest quality finishes combined with impeccable style. Designer staircase, glass railings, white oak flooring, granite counters, spa like bathrooms, finished basement, plenty of storage, professionally landscaped fenced lot ACROSS FROM THE PARK! The COMPLETE package awaits the most discerning Buyers.
Location Location Location !!!! Beautifully Finished Home With Plenty Of…
$935,000
Luxury bungalow on 2.5 Acres with Saltwater pool and stunning…
$2,329,900

 292 Falling Green Crescent, Kitchener, ON N2R 0E9
292 Falling Green Crescent, Kitchener, ON N2R 0E9
Owning a home is a keystone of wealth… both financial affluence and emotional security.
Suze Orman