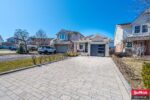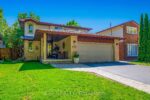28 Serena Lane, Guelph, ON N1L 1E7
Welcome to ROLLING HILLS ESTATES. An extraordinary custom-built residence by…
$3,499,000
47 Pondcliffe Drive, Kitchener, ON N2R 0M3
$849,000
Welcome to this stunning 2-storey home in the prestigious Doon South neighbourhood, offering over 2,300 sq. ft. of beautifully finished living space that blends custom craftsmanship with modern elegance. From the moment you enter, you’re greeted by oversized marble-look tiles and a bright, spacious layout featuring engineered hardwood floors, soaring 9 ceilings, and an open-concept design perfect for family living and entertaining. The chefs kitchen boasts full-height custom cabinetry, quartz countertops, a walk-in pantry, timeless subway tile backsplash, and a full 2020 stainless steel KitchenAid appliance package. Oversized 8 patio doors lead to a fully sodded and fenced backyard with space for a future deck, garden, or play area. Upstairs, enjoy the convenience of second-floor laundry and three sun-filled bedrooms with blackout window coverings, including a luxurious primary suite with a spa-inspired ensuite featuring a glass walk-in shower and rainfall head. The unfinished basement with a 2-piece washroom rough-in offers excellent potential for future development. Additional features include central A/C, water softener, humidifier, and a stamped concrete/paver stone 3-car driveway. Ideally located just minutes from Hwy 401, this quality Ridgeview home is a rare opportunity where luxury, comfort, and location come together seamlessly.
Welcome to ROLLING HILLS ESTATES. An extraordinary custom-built residence by…
$3,499,000
Welcome to this beautiful maintained former model home, featuring 3…
$975,000

 113 Oneida Place, Kitchener, ON N2A 3G2
113 Oneida Place, Kitchener, ON N2A 3G2
Owning a home is a keystone of wealth… both financial affluence and emotional security.
Suze Orman