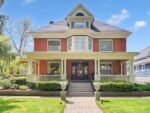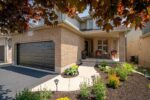10 Northwood Crescent, Guelph, ON N1H 6Z4
Welcome to 10 Northwood Crescent, Guelph! This spacious 4-bedroom, 3-bath…
$799,900
639 Bearberry Place, Milton, ON L9E 1V2
$1,549,900
Welcome To 639 Bearberry Place, This Stunning 2024 Built, All-Brick 4-bedroom, 3-Bathroom Detached Home In The Desirable Cobban Community of Milton Offers A Perfect Blend Of Modern Luxury and Comfortable Living On A Spacious 36-Foot Lot. As You Step Inside, You Are Greeted By An Elegant Open-Concept Main Floor Featuring Rich Hardwood Floors, LED Pot Lights, and A Seamless Flow Between The Living And Dining Areas, Ideal For Both Entertaining And Family Gatherings. The Heart Of The Home, The Gourmet Kitchen, Is A Chef’s Dream, Boasting A Premium Kitchen Aid Stainless Steel Appliance Package, Including 48″ Built-In Fridge, 6-Burner Gas Rangetop, A Built-In Wall Oven And Microwave, And A Stainless Steel Dishwasher. The Kitchen Is Finished With Quartz Countertops, An Upgraded Backsplash, Extended Cabinetry, A Spacious Wall Pantry, Upgraded LED Accent Lighting, and A Center Island With A Breakfast Bar, Perfect For Casual Meals. A Bright Breakfast Area, Bathed In Natural Light, Completes This Space, Offering A Cozy Spot To Enjoy Your Morning Coffee Outlooking The Backyard. The Oak Staircase Leads To The Second Floor, Where Hardwood Floors Continue Throughout The Landing. The Primary Bedroom Is A Private Retreat, Featuring A Large Walk-In Closet and A Luxurious 5-Piece Ensuite With A Glass-Enclosed Shower, A Separate Soaker Tub, and A Double Sink Vanity. Three Additional Spacious Bedrooms and A Full Hallway Bathroom, While A Convenient Second-Floor Laundry Room Adds Practicality To The Home. The Fully Finished Basement Offers An Additional 796 Sq ft (approx.) of Versatile Living Space, Ideal For An In-Law Suite, Family Room, Home Office, Or Gym, It includes Carpeting, A Rough-In For A Future Bathroom, Allowing For Further Customization + Fully Fenced Backyard. With Its Thoughtful Design, High-End Finishes, and Prime Location Near Parks, Schools, and Amenities, This Home Is The Perfect Choice For Those Seeking Both Style and Functionality In A Family-Friendly Community.
Welcome to 10 Northwood Crescent, Guelph! This spacious 4-bedroom, 3-bath…
$799,900
Unbeatable Value at $750,000 in Guelph’s Dovercliffe Park neighbourhood! An…
$750,000

 53 Grey Oak Drive, Guelph, ON N1L 1P3
53 Grey Oak Drive, Guelph, ON N1L 1P3
Owning a home is a keystone of wealth… both financial affluence and emotional security.
Suze Orman