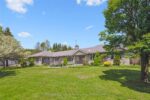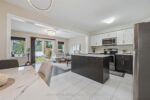75 Marisa Street, Kitchener, ON N2K 3V8
Welcome to 75 Marisa! This charming 2-storey home, built in…
$749,900
147 Milson Crescent, Guelph, ON N1C 1G5
$1,199,900
Prime location! Beautiful 2 storey detached South-end home backing onto greenspace overlooking pond. The main floor of this home boasts a great room with hardwood floors and gas fireplace and a bright open kitchen with granite countertops, and breakfast bar. Sliders lead for the dining room to a massive, covered ,fully screened in, composite deck perfect for relaxing and bug-free entertaining. There is also another door opening onto separate deck for bbqing and a fully fenced and landscaped backyard. The second floor has a large family room with vaulted ceiling, 2 good sized bedrooms, 4pc main bathroom and a spacious master bedroom, walk in closet and an ensuite bath with separate shower and whirlpool tub. The professionally-finished basement has a separate entrance and large windows for inlaw potential and features a large rec room, 2 pc bath and a 4th bedroom. The home has been meticulously cared for with all new windows and doors in 2024, new furnace 2022, recent, roof , garage door, owned hot water heater and water softener. There is ample parking with an attached 2 car garage and double wide driveway. This home is ideally located on a quiet street close to Kortright Hills P.S., the YMCA, Hanlon Business Park, walking/recreation trails and with easy 401 access.
Welcome to 75 Marisa! This charming 2-storey home, built in…
$749,900
Set amidst a 5.2-acre estate, this extraordinary 26,000+ sq ft…
$19,999,777

 23 Ambrous Crescent, Guelph, ON N1G 0G1
23 Ambrous Crescent, Guelph, ON N1G 0G1
Owning a home is a keystone of wealth… both financial affluence and emotional security.
Suze Orman