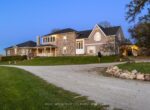59 Young Court, Orangeville, ON L9W 0A8
Nestled on a quiet cul-de-sac known as Credit Springs Estates,…
$1,499,999
166 Shaded Creek Drive, Kitchener, ON N2P 0K7
$1,369,900
Your forever home awaits, with no expenses spared. This is a 2-year-old and net zero-ready property that will impress your visitors – with room for the entire family and IN-LAW POTENTIAL in the finished basement! Upon entry, a wide foyer leads into an open-concept layout featuring stunning upgrades throughout. The luxurious chef’s kitchen is an ideal place for hosting, complemented by a bright living and dining area. All levels, including the finished basement, boast 9-foot ceilings. Upstairs, you’ll find four bedrooms and a versatile family room which could easily serve as a fifth bedroom. The elegant primary suite is complete with a walk-in closet and a spa-like ensuite bathroom. Another standout feature is the professionally done basement, offering a 3-piece bathroom, a bedroom, and an open living/flex area. There is also potential to convert the flex space into a full kitchen, creating an ideal in-law or secondary suite with its own bedroom and kitchen. High-end upgrades are noticed everywhere and include an all-brick and stone exterior, wide-plank engineered hardwood flooring, 8-foot interior doors, black trim designer windows and front door, a large gas stove with pot filler, custom kitchen cabinetry extending to the ceiling, quartz countertops with a waterfall island, zebra blinds, potlights, a steep black staircase, electric car charger in the garage, and more. The yard is a blank slate for you to put your finishing touches on and create paradise in. Conveniently close to the 401 and all shopping, parks & restaurants south Kitchener has to offer.
Nestled on a quiet cul-de-sac known as Credit Springs Estates,…
$1,499,999
Welcome to this stunning 4-level side split, meticulously maintained by…
$1,195,000

 5228 First Line, Erin, ON L7J 2L9
5228 First Line, Erin, ON L7J 2L9
Owning a home is a keystone of wealth… both financial affluence and emotional security.
Suze Orman