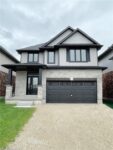B-489 East Avenue, Kitchener ON N2H 0A8
Welcome to 489-B East Ave in Kitchener, where you will…
$439,000
11 Harding Street, Georgetown ON L7G 6B1
$799,900
This beautiful townhome has been updated throughout and is ready to move-in! The main floor offers a welcoming foyer, a 2-pc powder room, hardwood floors throughout and an open concept living space that is gorgeous! The kitchen has been updated and offers quartz countertops, the bright living room has a huge picture window and the dining space offers a walk-out directly to your patio! Upstairs you have a huge primary bedroom with wall-to-wall closets and a semi-ensuite to the main 4-pc bathroom plus two more good size bedrooms including one with private balcony access! The basement is fully finished and has bonus living spaces with a large rec room and an office space. The backyard offers a patio perfect for entertaining, as well as lots of green space to enjoy. Steps from schools, parks/splashpad, shopping and the GO! It is centrally located so you are minutes from every amenity in town! Roof ~2015, Furnace 2020
Welcome to 489-B East Ave in Kitchener, where you will…
$439,000
Discover this bright and airy 3-bedroom, 3-washroom home, nestled in…
$499,900

 55 Country Club Estates Drive, Elmira ON N3B 0B4
55 Country Club Estates Drive, Elmira ON N3B 0B4
Owning a home is a keystone of wealth… both financial affluence and emotional security.
Suze Orman