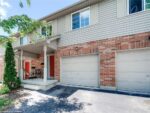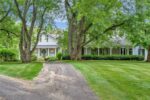209-5 Wellington Street S, Kitchener ON N2G 1C7
Nestled in the heart of Kitchener, this sleek and modern…
$299,900
10-900 Doon Village Road, Kitchener ON N2P 1A4
$799,900
All-brick executive bungalow with welcoming covered porch entrance is at the quiet end of the complex. Interlock double driveway and double garage provide parking for four. Step inside and appreciate the living room with wood floors, cathedral ceiling, and fireplace feature wall with view of beautiful greenery. Backing onto greenspace and mature trees, you can step out from the dining area to an updated composite deck where you can relax and enjoy the beauty of nature. Recently updated kitchen and dining lights.
Convenient main floor laundry closet. Two bedrooms upstairs – one is being used as an office and has cheater privileges with the 4-pc guest bathroom. The primary suite is at the back of the unit – wake up each morning to a view of the trees. There is a walk-in closet and a 3-pc ensuite bathroom. Downstairs there is the perfect balance of finished living space – a 30-foot long rec room with walkout to patio, a third bedroom, a 3-pc bathroom, plus a huge unfinished storage/utility room. Amazing location – quick drive to the 401 and all the conveniences you need at the Pioneer Park Plaza. Don’t miss out – book a showing today!
Nestled in the heart of Kitchener, this sleek and modern…
$299,900
FREEHOLD TOWNHOME! Stunning end-unit townhome in the highly sought-after Doon…
$719,000

 7704 Wellington Rd 34, Puslinch ON N0B 2J0
7704 Wellington Rd 34, Puslinch ON N0B 2J0
Owning a home is a keystone of wealth… both financial affluence and emotional security.
Suze Orman