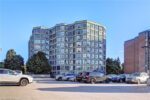254 Union Street E, Waterloo ON N2J 1E2
Nestled in one of Waterloo’s most charming and established neighbourhoods,…
$699,900
59 Algoma Drive, Guelph ON N1E 1C8
$779,900
5 Star Immaculate! This one owner home has been treated with extreme care and respect at every turn. The well manicured exterior is a perfect indication of how the inside has been kept. Updated over the years you won’t have to spend money for a good stretch of time. Pella Windows, Nu Way Kitchen ..Roof and eaves with a leaf screen. ( A great idea when you live in a maturely treed area. ) Plaster construction, solid oak doors and trim, hardwood floors, (some exposed and some under a very clean neutral carpet). Once a bedroom –a large sliding door was installed allowing access to the back yard . The closet was converted to a tv nook /storage, and a French entry door installed. This could be a bedroom again, but presently acts as a wonderful sitting area. Downstairs there is a fantastic layout for the finished basement. Plenty of room and open space to do as you please. There is also a flex room 7ft by 7ft 7 on the way to the fruit cellar. Amazing neighbourhood where everyone takes great pride in their homes. Gas furnace has been serviced regularly with ducts cleaned. Central air 2023. The massive 12 x 12 deck has an electric retractable awning which is wonderful cover from the full sun. An exterior lift off the deck allows accessible access from the driveway up and into the home. Beside the deck is an interlocking patio for the sun lovers. Well placed on the lot the 1.5 garage offers oversize indoor parking and workshop option. The 62 foot concrete drive and sidewalk was installed by a real craftsman. Easy to view with your Realtor by appt.
Nestled in one of Waterloo’s most charming and established neighbourhoods,…
$699,900
Welcome Home! This amazing, recently renovated semi-detached home awaits you…
$785,000

 127 Kinzie Avenue, Kitchener ON N2A 2J7
127 Kinzie Avenue, Kitchener ON N2A 2J7
Owning a home is a keystone of wealth… both financial affluence and emotional security.
Suze Orman