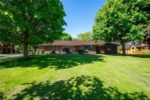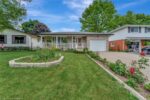67 Woodside Road, Guelph, ON N1G 2H1
Endless Potential in a Prime Location! Set on a generous…
$1,399,999
32 Elginfield Drive, Guelph ON N1E 4E7
$849,900
Welcome to 32 Elginfield, the home youve been waiting for! Pride of ownership is evident throughout this beautifully maintained bungalow, ideally situated on a spacious corner lot in a well-established, mature neighbourhood. This charming residence offers exceptional versatility, appealing to downsizers, first-time buyers, multi-generational families, and investors alike with a fully finished basement offering a completely separate entrance. From the moment you arrive, youll be captivated by the homes full brick and stone exterior, meticulously landscaped garden beds, detached garage, and the inviting covered front porch adorned with decorative columns. Inside, updated laminate flooring flows seamlessly through the main living areas, creating a warm and modern ambiance. The bright and spacious front family room features a large bay window that fills the space with natural light and offers lovely views of the front lawn and mature front tree. Adjacent to the family room is an open-concept living and dining area, anchored by a stunning gas fireplace with a white brick façade and stone mantleperfect for entertaining or relaxing with family. The kitchen is equally impressive, offering generous storage, large windows, space for casual dining, and convenient access to both the back deck and the basement. A separate entrance to the lower level presents exciting potential for an in-law suite or income-generating unit. The carpet-free main floor is completed by three well-appointed bedrooms with original hardwood flooring and a full main bathroom. Downstairs, the fully finished basement provides abundant living space, including a large recreational/family room, a den or office, a sizable bedroom, and a full four-piece bathroom. Outside, enjoy a peaceful backyard retreat featuring a private deck surrounded by mature trees and easy access to the detached garage.
Endless Potential in a Prime Location! Set on a generous…
$1,399,999
Welcome to this fabulous 2-storey home located in the Victoria…
$859,900

 15 Chad Place, Guelph ON N1H 6V4
15 Chad Place, Guelph ON N1H 6V4
Owning a home is a keystone of wealth… both financial affluence and emotional security.
Suze Orman