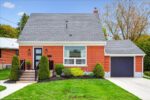685 Meadowsweet Avenue, Waterloo, ON N2V 0A6
Prestigious Residence Custom Built-In 2020 Offering 4735 Square Feet Main…
$2,799,000
715-776 Laurelwood Drive, Waterloo ON N2V 0A8
$565,000
Welcome to 776 Laurelwood Drive, Unit 715, a rare opportunity to own one of only four corner penthouse units in the building in the sought-after Laurelwood Neighbourhood. Boasting a 14-foot vaulted ceiling, expansive windows, and automated blinds, this stunning 2-bedroom, 2-bathroom condo offers a bright and airy living experience like no other.
With over 1,100 square feet of thoughtfully designed living space, this home features an open-concept layout perfect for both relaxing and entertaining. The kitchen with large island and stainless-steel appliances flows seamlessly into the living room which is flooded with natural light. The combination of the vaulted ceiling and large windows, makes it hard to believe you are in a condo!
The primary bedroom offers direct access to the balcony, creating a perfect retreat to enjoy your morning coffee or unwind in the evening. The second bedroom provides flexibility for guests, a home office, or additional living space. The home has been freshly painted and is ready to just move in and enjoy. The unit comes with two underground parking spaces and a storage locker.
Located in a prime area close to parks, shopping, dining, transit and highly rated schools, this penthouse suite is a rare find. Don’t miss your chance to experience elevated condo living at its finest!
Prestigious Residence Custom Built-In 2020 Offering 4735 Square Feet Main…
$2,799,000
Fully Renovated Carpet-Free 3+2 Bedroom Bungalow with In-Law Suite 354…
$799,900

 53 Westmount Road, Guelph ON N1H 5H6
53 Westmount Road, Guelph ON N1H 5H6
Owning a home is a keystone of wealth… both financial affluence and emotional security.
Suze Orman