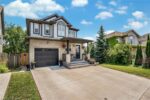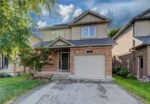9-440 Pioneer Drive, Kitchener ON N2P 1H6
Offers welcome anytime! Welcome to this beautifully updated end-unit townhome…
$484,888
15 Raspberry Lane, Hamilton ON L0R 1W0
$799,900
This stunning end-unit townhome boasts an abundance of natural light and spacious living areas, making it feel more like a single-family home, with over 2,100 sq ft! The open-concept design seamlessly blends the living, dining, and kitchen spaces, offering a perfect environment for entertaining. The chef’s kitchen features high-end impressive cabinet finishes & design, including pot drawers and pantry, sleek quartz countertops, and a large island, ideal for meal prep or casual dining & a step out balcony. 3 + 1 bedrooms, 4 bathrooms, carpet free, quartz countertops throughout, convenient bedroom level laundry, & superior unit to unit sound proofing, makes this home a dream come true. With its modern finishes, prime location, and extra space, this end-unit townhome is waiting for you. Schedule a showing today and experience the best in townhome living! The exterior features a charming mix of brick, stone, stucco & 30-yr roof shingles, creating great curb appeal. We welcome you to schedule an appointment and see for yourself! For a Limited Time Only! Get your property taxes paid for 3 years from the Builder. (A value of up to $15,000, paid as a rebate on closing).
Offers welcome anytime! Welcome to this beautifully updated end-unit townhome…
$484,888
Welcome to 63 George Brier Drive W – A Stunning…
$649,900

 18 Knapp Road, Elmira ON N3B 0A7
18 Knapp Road, Elmira ON N3B 0A7
Owning a home is a keystone of wealth… both financial affluence and emotional security.
Suze Orman