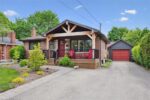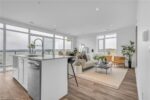763 Upper Ottawa Street, Hamilton ON L8T 3T8
This charming bungalow on the Hamilton Mountain has been lovingly…
$624,999
84 Hawkins Drive, Cambridge ON N1T 2A3
$849,900
Welcome to 84 Hawkins Dr, located in a highly sought-after North Galt. Corner Unit on a large lot, FINISHED TOP-TO-BOTTOM, Carpet-free 4 bedrooms and 3 bathrooms – This beautifully maintained DETACHED BACKSPLIT HOME offers the ideal blend of comfort, style, and unbeatable convenience. Spacious open concept main floor with vault ceiling, large windows that maximize natural light throughout. The finished basement adds even more living space, perfect for a home office, or play area and can be easily converted into a 5th bedroom if needed. Fully fenced large backyard w/deck, ideal for enjoying outdoor activities, gardening, or hosting gatherings with friends and family. The driveway can be expanded to 4 cars park. 2 MINUTES TO HWY 401, moments away from schools, shopping center, restaurants and all other amenities. Furnace (2023), Sliding door to the backyard (2025), fence (2022), roof shingle (2017), air conditioner (2017), hot water heater (2015).
This charming bungalow on the Hamilton Mountain has been lovingly…
$624,999
Beautiful END UNIT Freehold townhouse with modern finishes in Hespeler…
$659,900

 1414-15 Glebe Street, Cambridge ON N1S 0C3
1414-15 Glebe Street, Cambridge ON N1S 0C3
Owning a home is a keystone of wealth… both financial affluence and emotional security.
Suze Orman