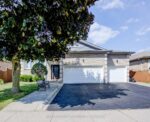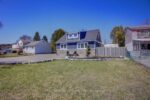164 Hume Road, Puslinch, ON N0B 2J0
There is simply no match for this breathtaking modern bungalow…
$4,995,000
7 Rose Street, Orangeville, ON L9W 5C5
$999,000
Step into stylish comfort and everyday convenience at 7 Rose Street, a beautifully updated family home in one of Orangevilles most desirable west-end neighbourhoods. With over 1,768 square feet of living space plus a finished basement, this 3+1 bedroom, 4-bathroom home is designed for both entertaining and family life. The sun-filled main floor features soaring vaulted ceilings, oversized windows, and an open-concept layout that blends cozy charm with functional flow. The renovated kitchen is a true showpiece with quartz counters, island with seating, stainless steel appliances, and walk-in pantry storage, opening to a spacious dining area with walkout to a private backyard and hardtop gazebo, perfect for summer evenings. The family room invites relaxation with its gas fireplace and beautiful views of the outdoor space, while a separate front sitting room with French doors makes an ideal home office or quiet retreat. Upstairs, the luxurious primary suite features a vaulted ceiling, walk-in closet, and a newly renovated ensuite with marble tile, quartz vanity, soaker tub, and walk-in shower. Two additional bedrooms and a four-piece bath complete the upper level, while the finished basement offers even more space with a rec room, additional bedroom, 2-piece bath with shower rough-in, and room to unwind or host guests. This home is walking distance to Montgomery Village and Westside Secondary, Fendley Park, splash pad, Alder Arena and local trails – an ideal location for active families who love their community. With thoughtful updates throughout, an attached two-car garage, and quick access to shopping, dining, and Highway 10, this home is move-in ready and waiting for the next family to make it their own.
There is simply no match for this breathtaking modern bungalow…
$4,995,000
Nestled near the heart of Uptown Waterloo, walking distance to…
$729,900

 9488 WELLINGTON ROAD 124 N/A, Erin, ON N0B 1T0
9488 WELLINGTON ROAD 124 N/A, Erin, ON N0B 1T0
Owning a home is a keystone of wealth… both financial affluence and emotional security.
Suze Orman