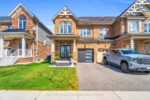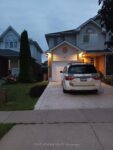82 Elmwood Avenue, Cambridge, ON N1R 4Y4
Charming Bungalow with In-Law Suite & Oversized Garage! This versatile…
$699,900
19 Fieldgate Street, Hamilton, ON L9H 6N3
$1,229,900
Discover your family’s dream home in the charming enclave of Dundas! Nestled on a quiet, family-friendly street, this exquisite residence is tailored for modern family living. As you step inside, you are welcomed by a warm and inviting atmosphere, fully updated and move-in ready. The main floor is a haven for entertaining, featuring a spacious living room and a sunken family room with a cozy wood-burning fireplace. The expansive dining area boasts a two-storey high ceiling, complemented by a modern kitchen with rich cabinetry, concrete countertops, and ample storage. Venture outside to a stunning backyard oasis, complete with lush trees and gardens for ultimate privacy and plenty of grass for the kids and pets to enjoy. Convenience abounds with a 3-piece bathroom, main floor stacked laundry, and inside access from the double car garage. Upstairs, the home offers four generous bedrooms, an office, and a spacious 5-piece bathroom. The fully finished basement is a versatile space with a rec room for movie nights and a utility room brimming with storage. In addition, a fully separate basement suite with its own outdoor entrance provides endless possibilities. Located close to schools, parks, highway access, and amenities, this home is truly a dream come true for any family!
Charming Bungalow with In-Law Suite & Oversized Garage! This versatile…
$699,900
Discover luxury living in this brand new 4-bedroom, 4-bath Cachet…
$999,999

 51 Hawkins Drive, Cambridge, ON N1T 1Z7
51 Hawkins Drive, Cambridge, ON N1T 1Z7
Owning a home is a keystone of wealth… both financial affluence and emotional security.
Suze Orman