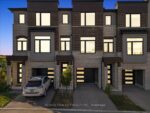96 Second Road E, Hamilton ON L8J 3J2
Rare 7-Acre Income-Generating Farm — Future Urban Edge of Hamilton!…
$3,600,000
38 Bloom Crescent, Hamilton, ON L0R 1P0
$649,000
38 Bloom Crescent Beautiful 3-storey freehold townhouse by Multi-Area Developments in sought-after Summit Park, Hannon. Features 4 bedrooms, 4 bathrooms (three 4-piece + one 2-piece), 9 ceilings, and oversized windows for abundant natural light. The mid-level offers a spacious living room with deck walkout, south-facing dining room, and modern kitchen with stainless steel appliances. Upstairs, the primary suite includes his-and-hers closets and ensuite, plus two bedrooms and full bath. The finished lower level has a bedroom with ensuite, garage entry, and backyard walkout ideal for extended family or rental potential. Visitor parking and low road fee covering snow removal and lawn care. Close to schools, parks, shopping, and highways.
Rare 7-Acre Income-Generating Farm — Future Urban Edge of Hamilton!…
$3,600,000
Welcome to 17 Terraview, a beautiful bungaloft in one of…
$830,000

 5349 Third Line, Guelph/Eramosa, ON N0B 2K0
5349 Third Line, Guelph/Eramosa, ON N0B 2K0
Owning a home is a keystone of wealth… both financial affluence and emotional security.
Suze Orman