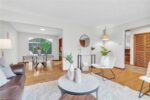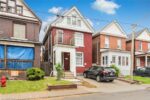1190 Mceachern Court, Milton, ON L9E 1E5
Gorgeous Mattamy build (French chateau stone and stucco elevation) detached…
$1,756,000
485 Mcferran Crescent, Milton ON L9T 8J7
$1,179,900
Welcome to your dream home in one of Milton’s most beloved, family-friendly neighbourhoods! Perfectly positioned on a quiet crescent, this detached home sits on a corner pie-shaped lot with a huge, spectacular backyard backing directly onto Sunny Mount Park. It’s also just a stone’s throw from Anne J. MacArthur PS and St. Benedict CS, with shops and the hospital only a 2-minute drive away.
Inside, enjoy 1,835 sqft of bright, airy living space plus a finished basement with in-law suite potential. You’ll find 9-ft ceilings, hardwood floors, and a sun-drenched living room that flows seamlessly into an upgraded white kitchen with granite counters. The private main floor office is ideal for working from home, and the upper-level laundry adds everyday convenience.
The spacious primary suite features double closets, a soaker tub, and separate shower. The finished basement offers a large rec room, walk-in pantry, bedroom, full bath, wet bar, and bonus den—perfect for guests, teens, or multigenerational living.
Step outside to your backyard oasis: a large deck, pergola, hot tub, and lush landscaping. With spectacular sunsets and total privacy, it’s truly one-of-a-kind.
Widened concrete driveway, direct garage access with opener/remotes, and thoughtful upgrades throughout—this home blends style, function, and an unbeatable location.
Gorgeous Mattamy build (French chateau stone and stucco elevation) detached…
$1,756,000
Welcome to 5 Wellington Street — a rare gem nestled…
$625,000

 44 Arthur Avenue N, Hamilton ON L8L 6C5
44 Arthur Avenue N, Hamilton ON L8L 6C5
Owning a home is a keystone of wealth… both financial affluence and emotional security.
Suze Orman