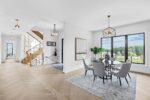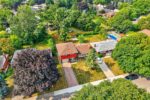51 Muskoka Drive, Guelph, ON N1E 3M8
Move-In-Ready!!! Come see it in person – you’ll be glad…
$799,999
9 Aberfoyle Mill Crescent, Puslinch, ON N0B 2J0
$1,375,000
Welcome to your dream home! This beautifully maintained home offers an open-concept design with a modern luxury feel that will impress the moment you step inside. Freshly painted (2025) with a newly refinished basement (2025), this home is truly move-in ready. The modern gourmet kitchen is a chefs delight., featuring high-end built-in appliances, quartz countertops and backsplash, and a leathered natural granite island. Bright, oversized windows fill the home with natural light, creating a warm and inviting atmosphere. Enjoy a smart, functional layout with generous living spaces, closet organizers in every closet a large deck with hot tub, and a private backyard oasis with an automatic lawn sprinkler system perfect for entertaining or year-round outdoor activities. Located in a safe, family-friendly neighborhood, this home combines the best of rural charm and urban convenience. This executive bungalow is nestled within a prestigious private neighborhood of luxury homes, offering both elegance and exclusivity. Residents enjoy a serene setting with exclusive access to plenty of pristine land, very well kept walking trails and picturesque forest, creating the perfect balance of refined living and natural beauty. Just minutes from Hwy 401, GO Transit, schools, trails, community centers, sports facilities, and shopping plazas….Maintenance fees include water, road upkeep, common area landscaping, septic, and wells giving you peace of mind and easy living …Designed with comfort and style in mind, this home provides an upscale lifestyle in a truly one-of-a-kind community.
Move-In-Ready!!! Come see it in person – you’ll be glad…
$799,999
Ideally located in a mature mid town neighbourhood, close to…
$730,000

 171 Bendamere Avenue, Hamilton, ON L9C 1N6
171 Bendamere Avenue, Hamilton, ON L9C 1N6
Owning a home is a keystone of wealth… both financial affluence and emotional security.
Suze Orman